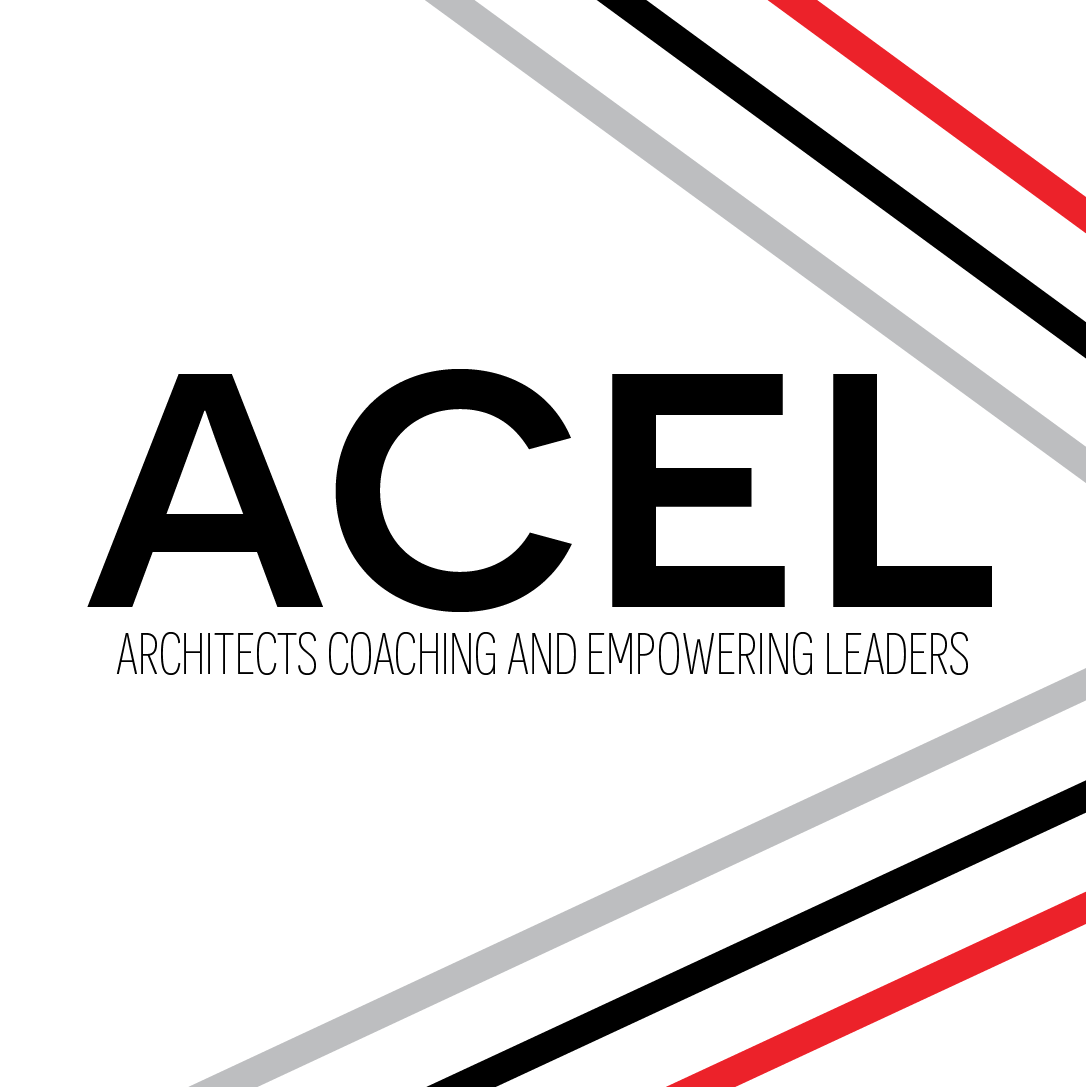This lecture on the 15-minute city concept focuses on a groundbreaking approach in urban planning, aiming to create urban environments where all essential needs are within a short perimeter on foot, bike ride and decarbonized mobilities
We will begin with an introduction to the 15-minute city concept, exploring its origins and evolution. The concept originates from compact urban planning ideas and has evolved to incorporate aspects of sustainability, social inclusion, and resilience to climate change. This part of the conference will highlight how the concept has adapted to meet contemporary urban challenges.
The lecture will delve into the impact of this concept on urban planning and mobility. We will examine how it influences neighborhood design, the distribution of services and infrastructure, and how it is transforming transportation systems by promoting intermodality and sustainable modes of transport.
A key segment of the presentation will be dedicated to international case studies. We will analyze examples of cities that have integrated elements of the 15-minute city, highlighting specific strategies implemented and the outcomes achieved. This section will provide insights into challenges, successes, and lessons learned, offering perspectives for adaptations in various urban contexts.
Finally, we will explore the potential of the 15-minute city concept. We will investigate how it can transform cities under this new paradigm, focusing on the future vision of urban environments. This includes integrating digital technologies and encouraging citizen participation, considering how the concept can continue to shape sustainable urban developments.
Presented by:
Carlos Moreno
Scientific Director of the research lab “Entrepreneurship Territory Innovation” at the IAE Paris-Sorbonne, Université Paris 1 Panthéon-Sorbonne) and Professor at IAA, International Academy of Architecture.
Carlos Moreno earned international recognition as a scientist with an innovative mind, pioneer works and his unique approach on urban issues. He is also a scientific advisor of national and international figures of the highest level.
He works at the heart of issues of international significance as a result of his research, bringing an innovative perspective on urban issues and offering solutions to the issues faced by the cities, metropolises and territories during the 21st century.
Some of his concepts traveled the world: the ‘Human Smart City’, the ’15-Minute City’, the ’30-Minute Territory’.
In 2022, he is leading the launch of the Global Observatory of sustainable proximities at the World Urban Forum with UN-Habitat, C40 Cities, UCLG and other partners.
He also belongs to the following organizations:
Learning Objectives:
- Explain the concept and transformative potential of the 15-minute city paradigm
- Identify the role of the Global Observatory of Sustainable Proximities in promoting a common understanding of sustainable proximity
- Analyze examples of cities that have integrated elements of the 15-minute city and highlight specific strategies implemented
- Describe the proximity revolution and its groundbreaking approach to urban planning



