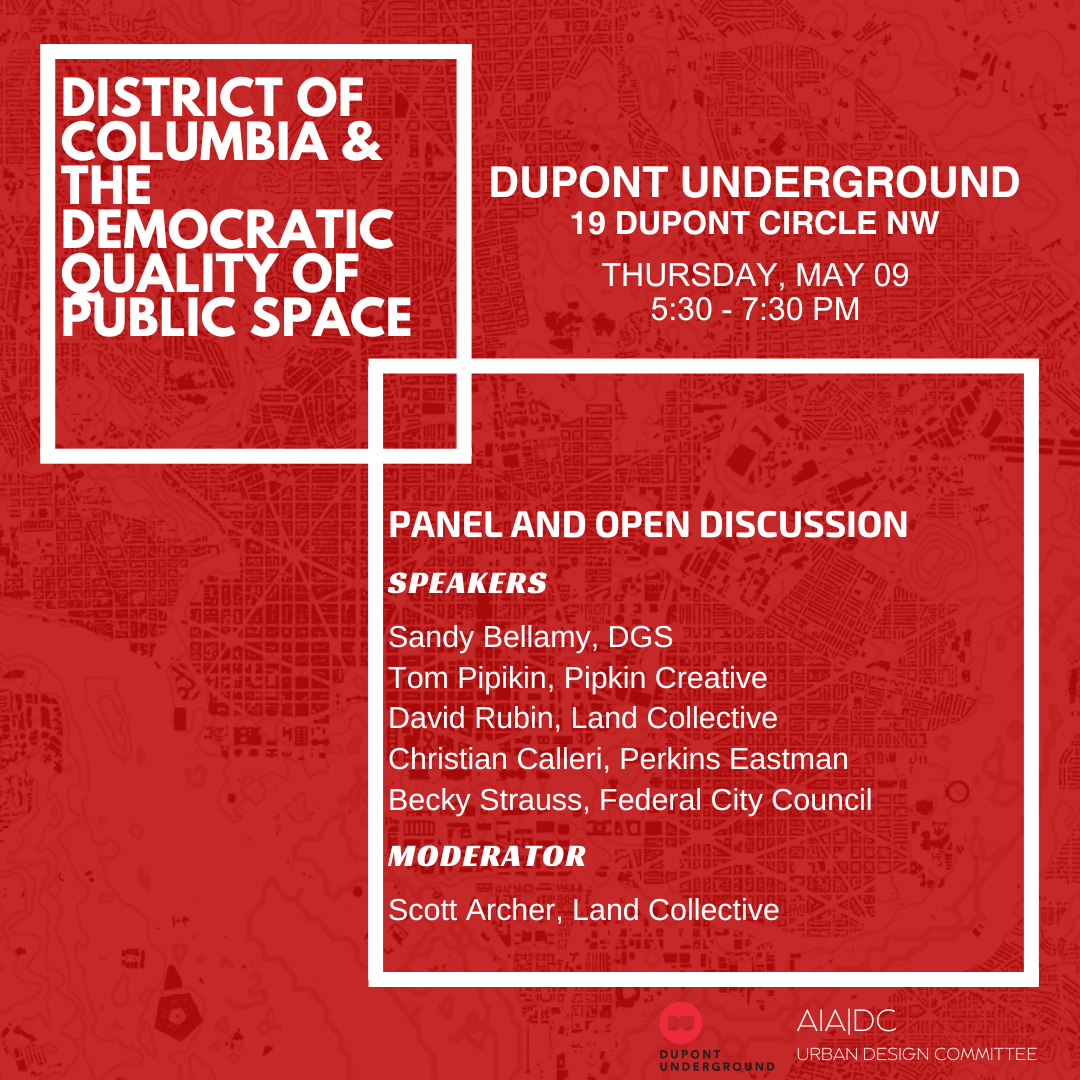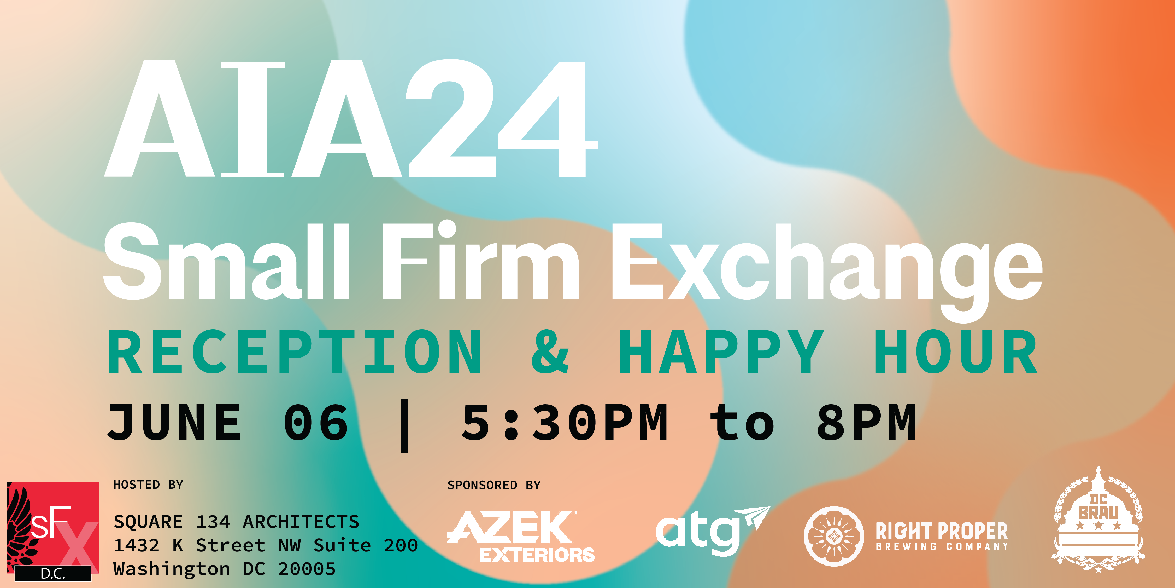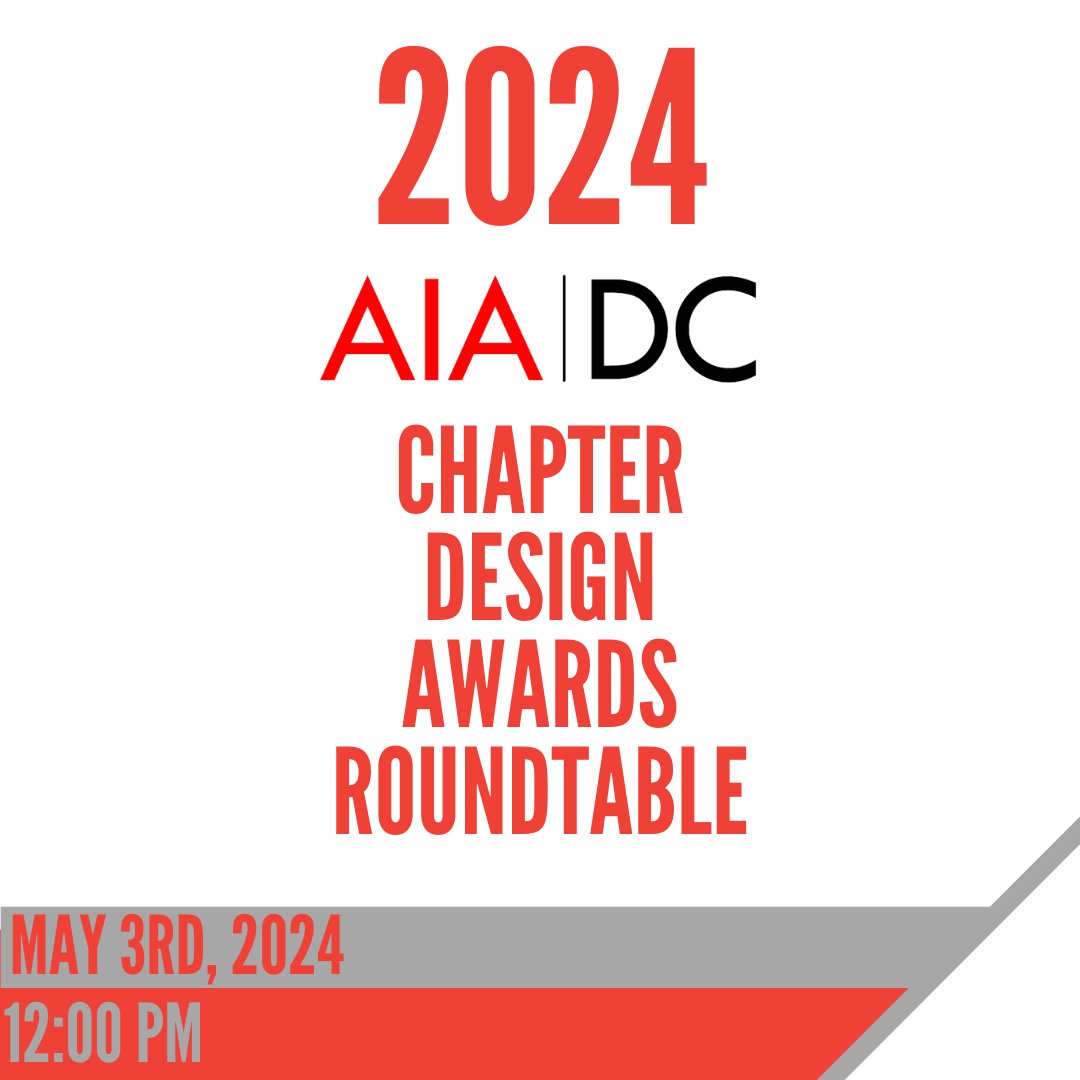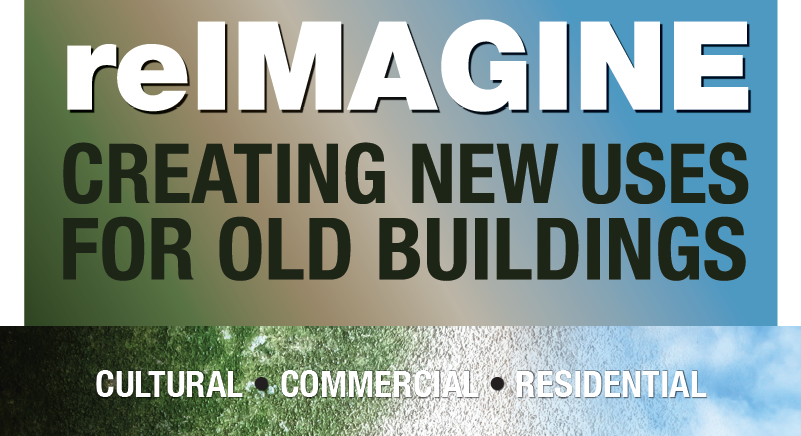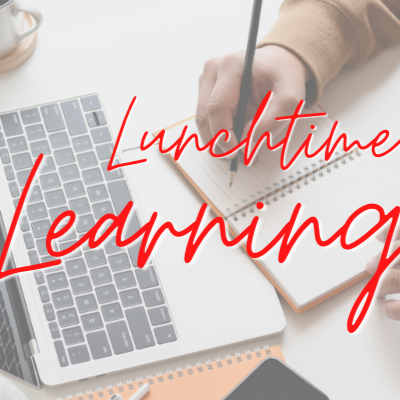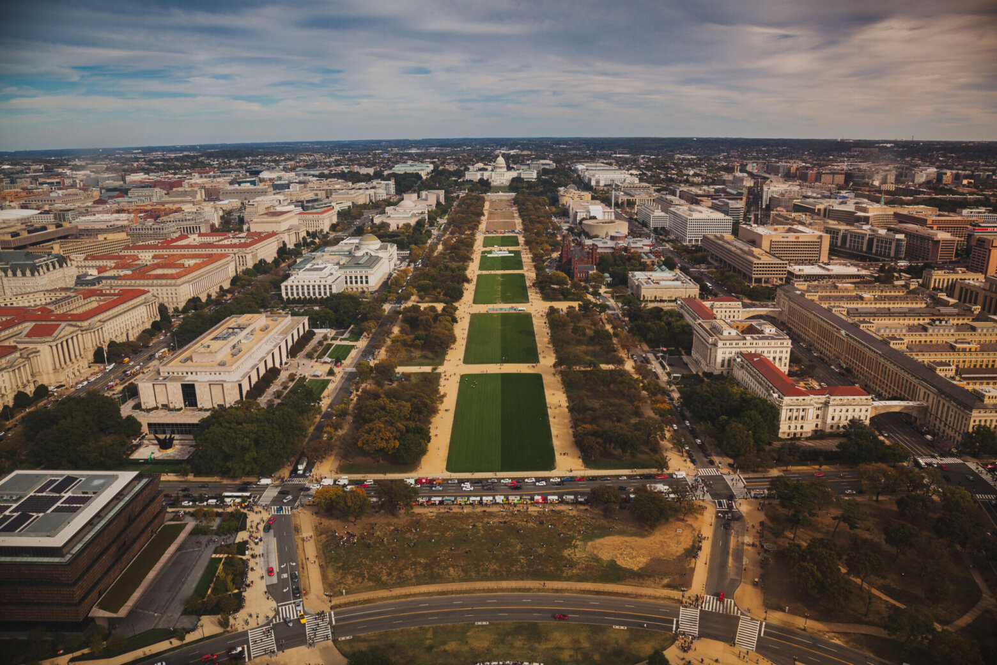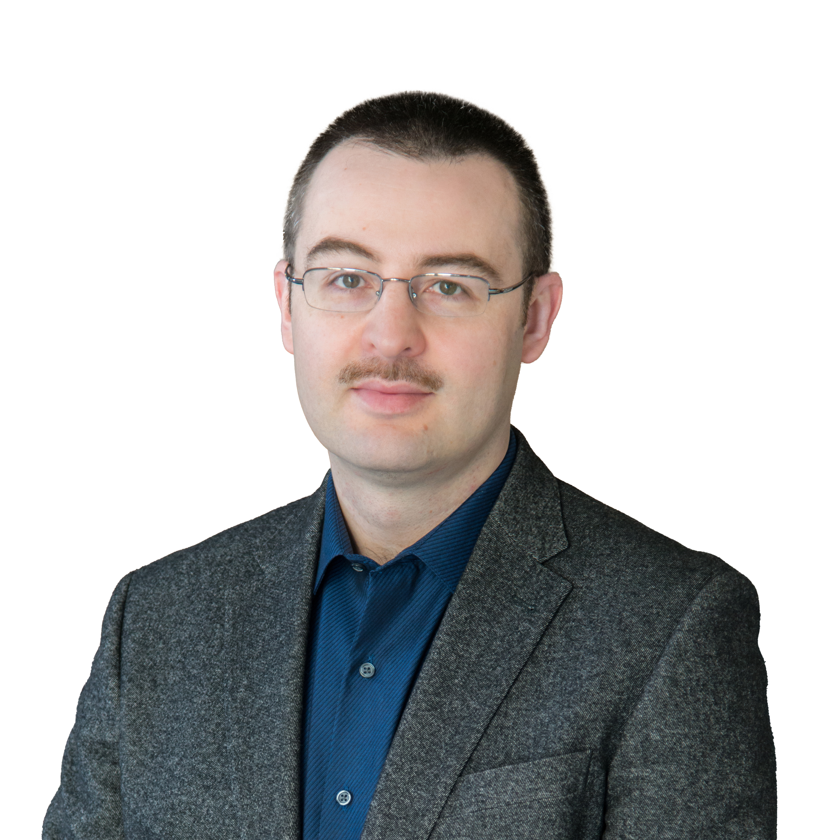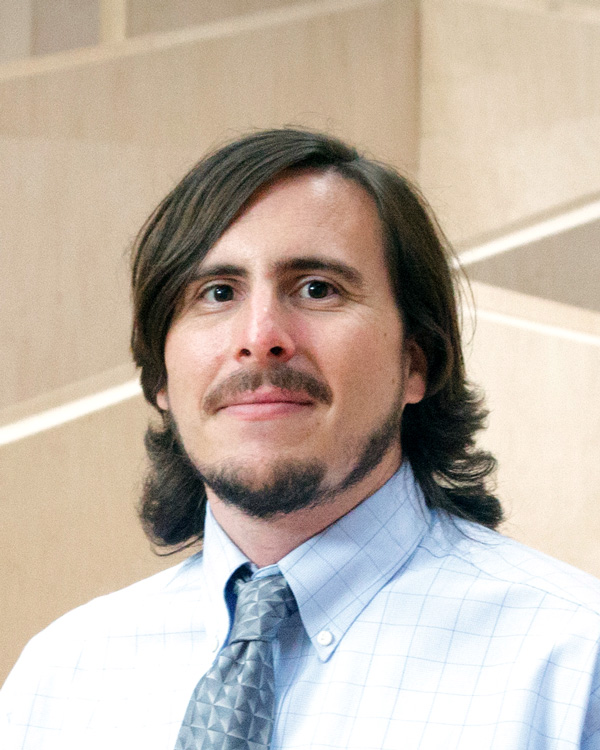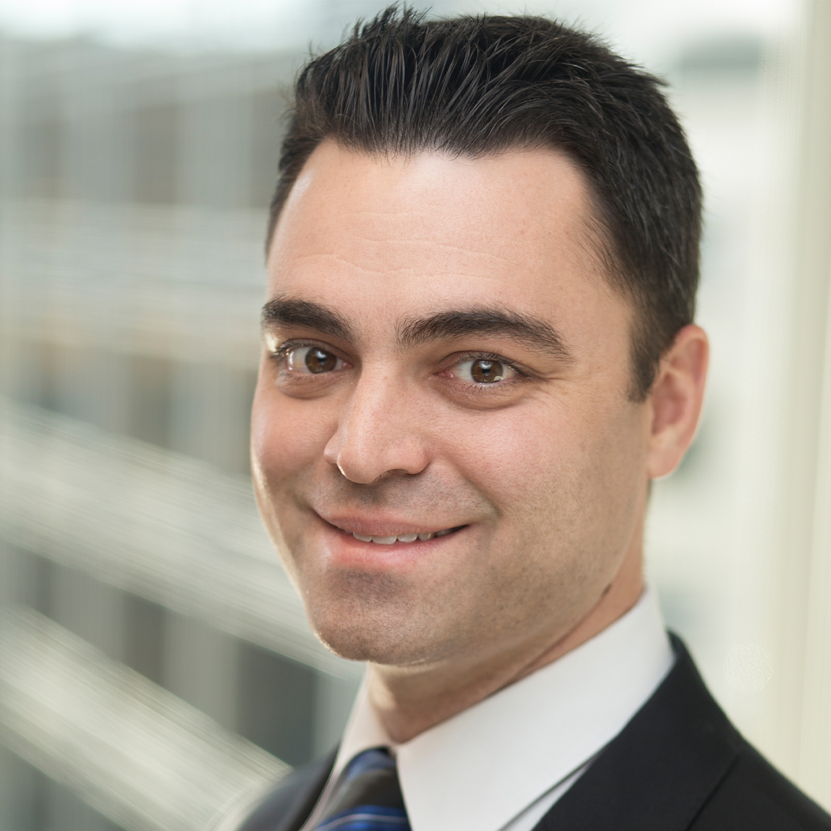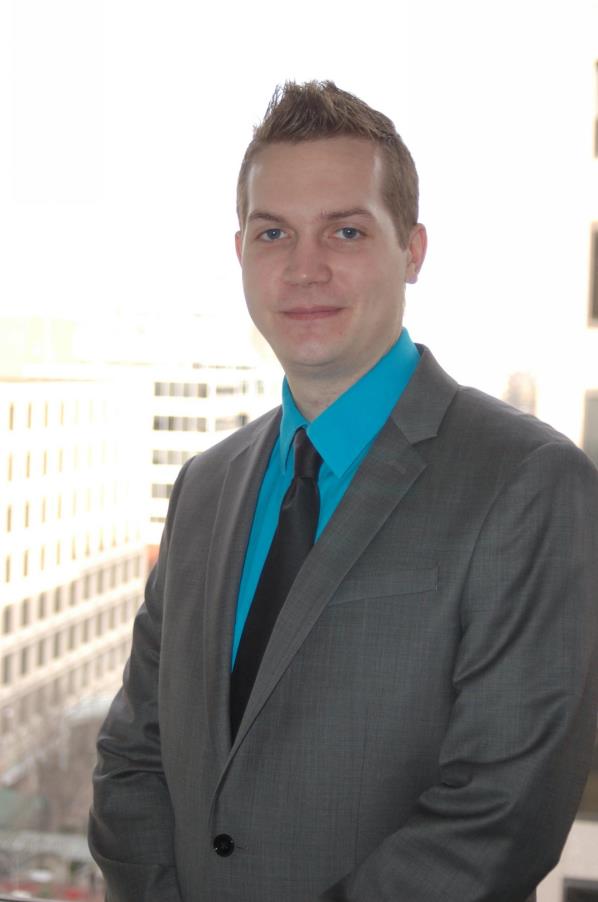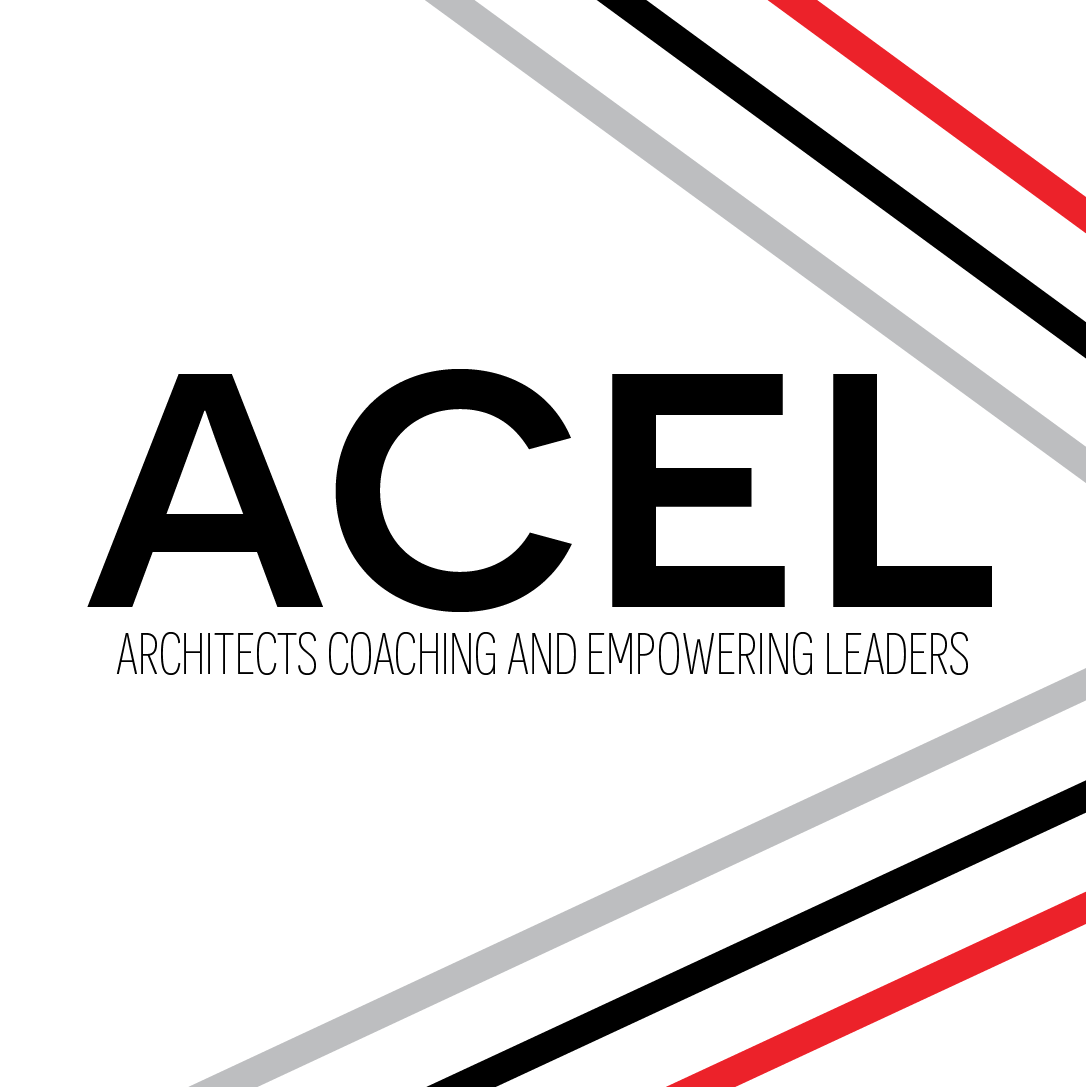-
Date
Thursday, August 22 2024
-
Time
4:00pm - 7:00pm
-
Location
Join Pella Mid-Atlantic for a fun-filled night of food, fun and trivia at their Tyson's Corner showroom. Offering catered food and a chance to win amazing prizes, Trivia night is one of Pella's most popular events. Showcase your knowledge of Architecture, Construction and Pella to win your team the ultimate prize and come early to attend our CEU presentation.
In our presentation, we will touch on "Window Solutions for Historic Buildings". In any given year, there are typically more building renovation and rehabilitation projects undertaken by owners than there are new construction projects, and only a small percentage of these existing building projects fall in the category of “historic” with the associated public programs and design restrictions that go along with that designation. The majority are motivated by changing owner needs, energy concerns, maintenance considerations, and general modernization or upgrade requirements. In all of these cases, windows are often a topic of interest and concern. Should they be replaced, or can they be repaired? If they are replaced, what are the options? Which option is best for a particular situation? We will explore how to answer these questions to give architects the ability to work with their clients to make informed decisions and improve the overall outcome of projects.
Learning Objectives:
- Discuss the historic significance of windows in existing buildings.
- List the National Park Service's guidelines for historic window rehabilitation.
- Design a window rehabilitation plan for buildings that includes recommendations for preservation, maintenance, repair, replacement where needed, design for missing historic features, alterations/additions, and energy retrofitting.
- Evaluate window replacement options for existing commercial and institutional buildings.
Presented by:
Alexis Wehn, Commercial Architectural Representative
Previously an Architectural Associate and Interior Designer, Alexis is one of Pella Mid-Atlantic's biggest fans and newest employees. Captivated by the company's attention to detail, she understands the need for sustainable products and is eager to better the world through sustainable products and innovative design solutions. Utilizing the latest technologies while not disregarding characteristics of antiquity, she is able to create spaces that mesh the old with the new, creating spaces truly unique to each building.


