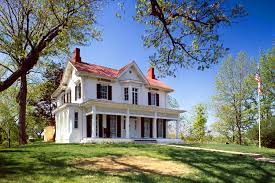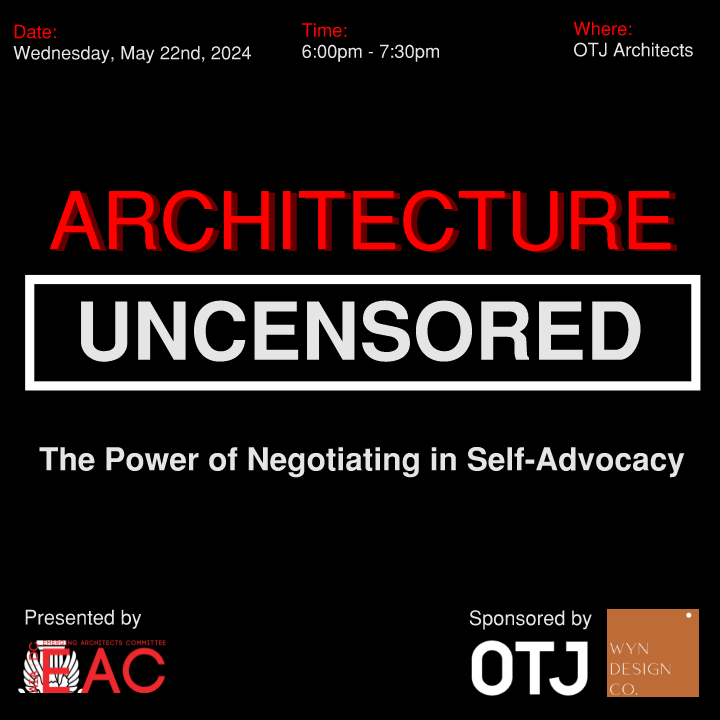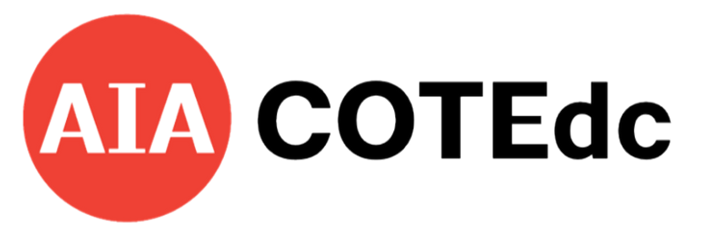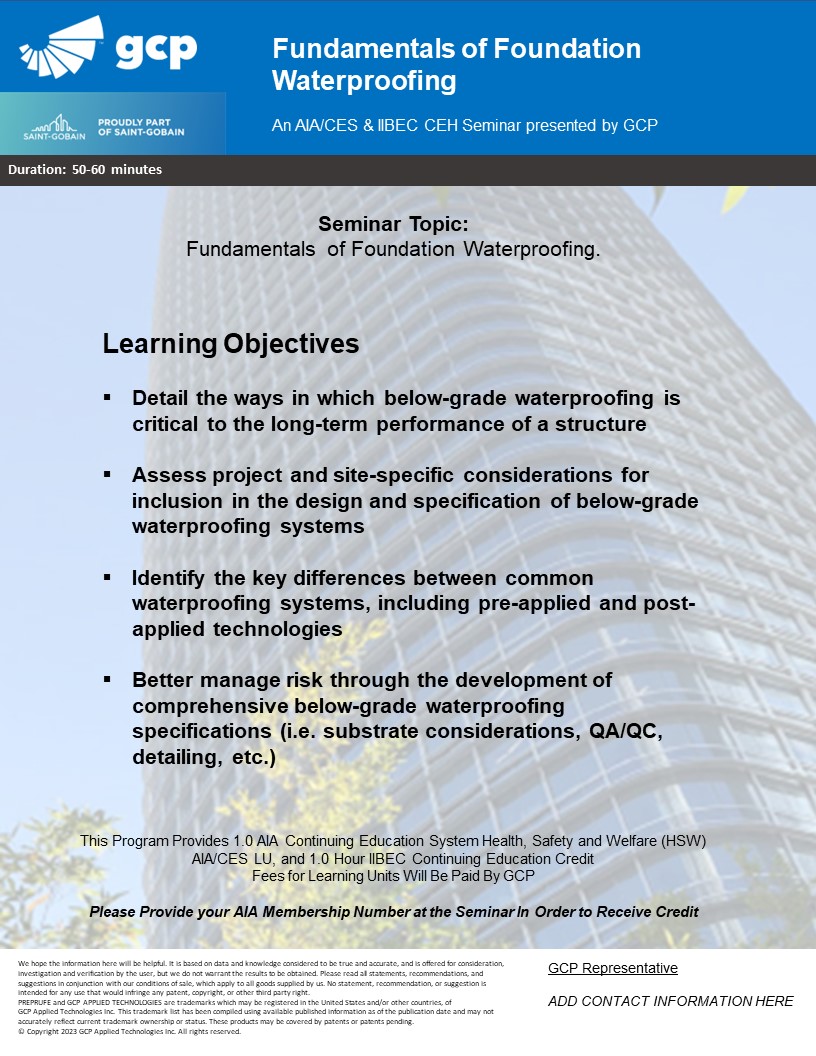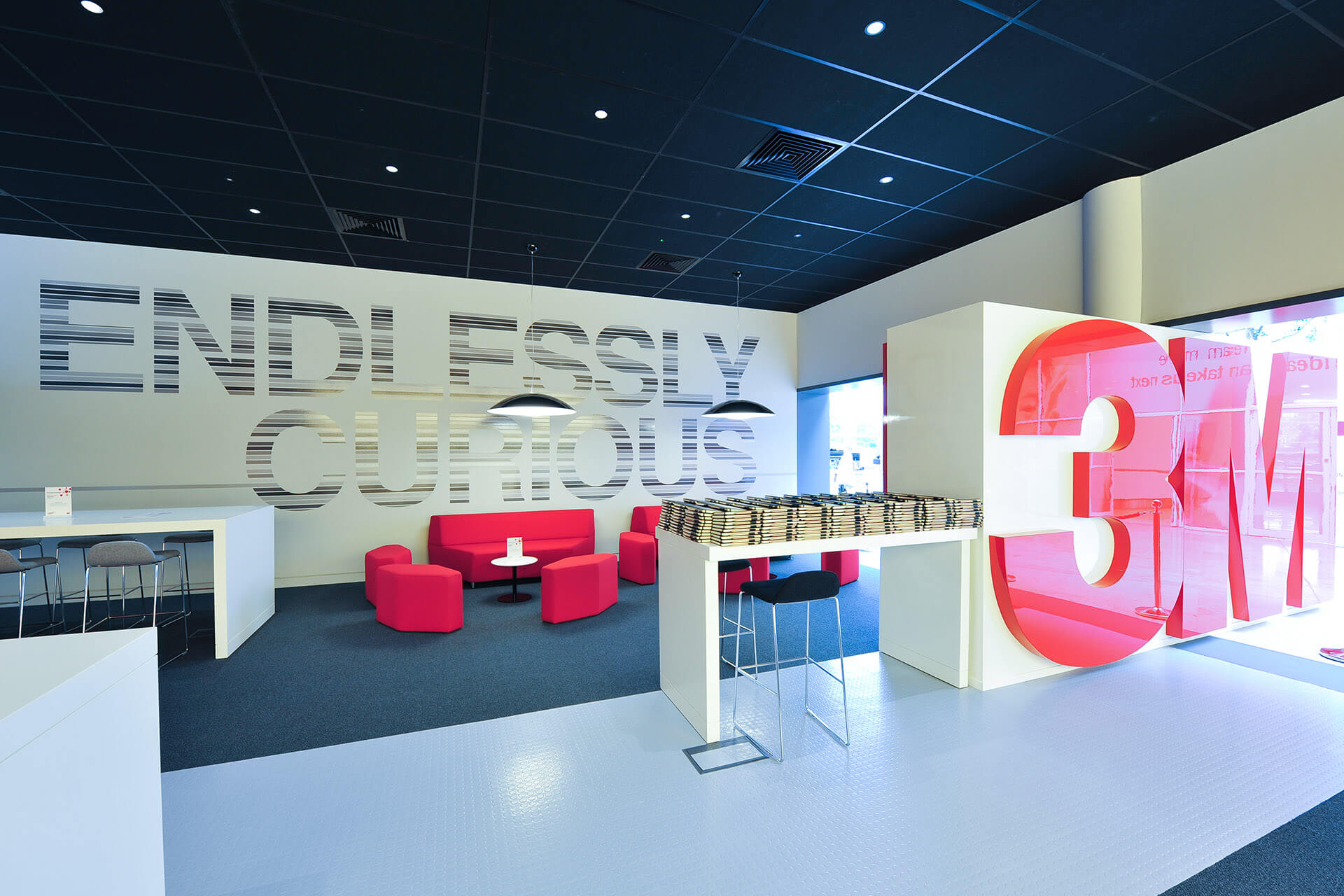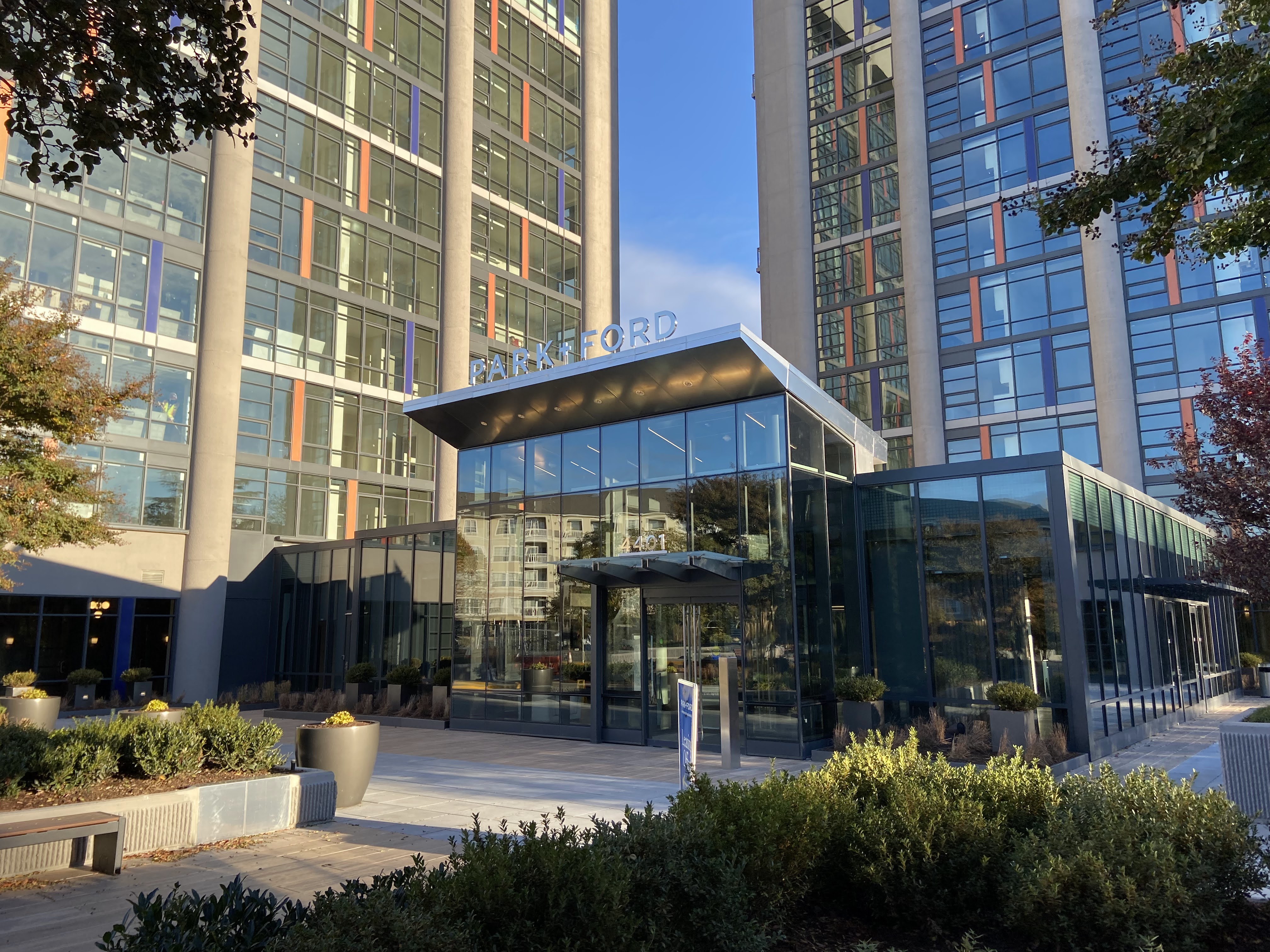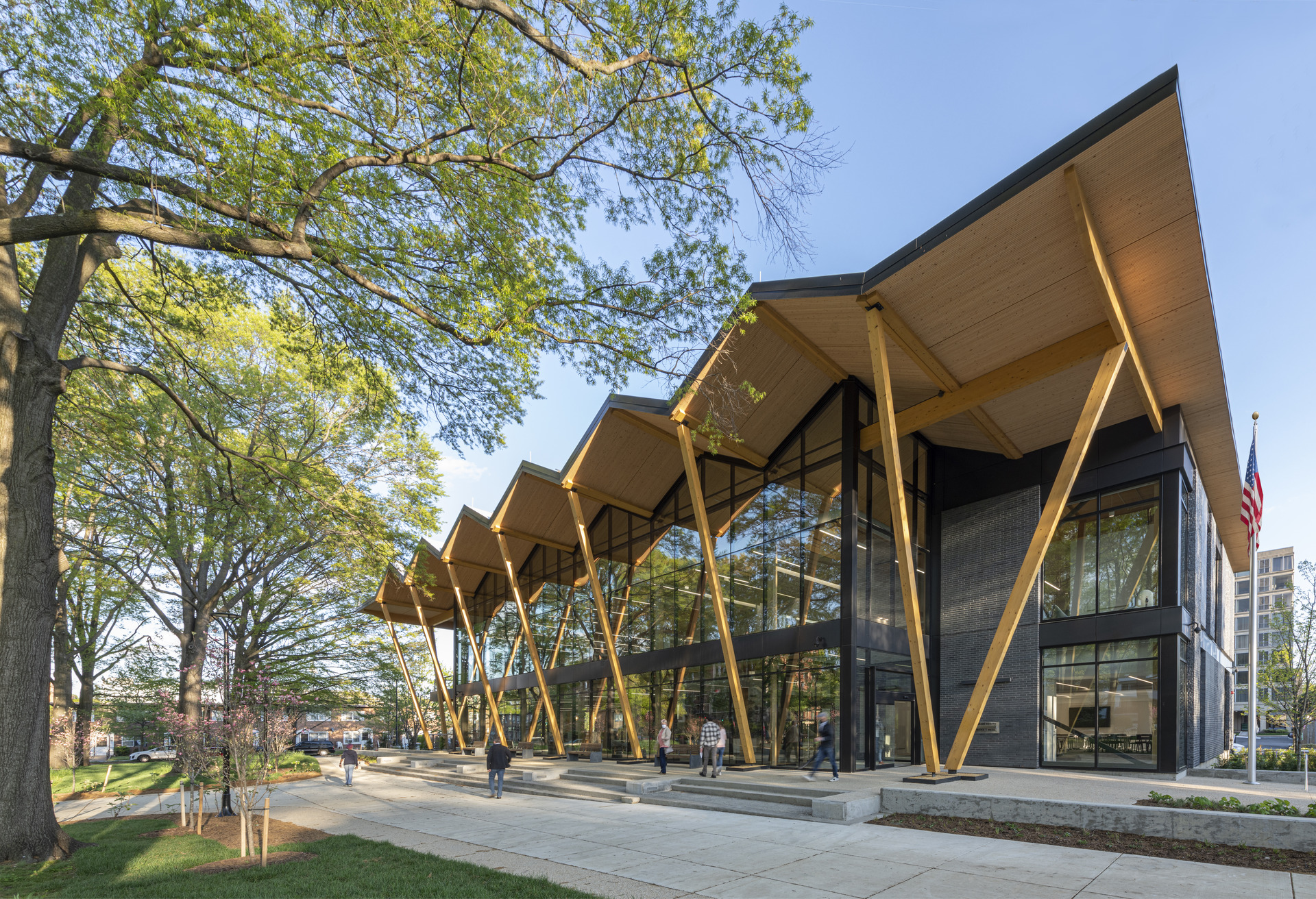-
Date
Monday, May 20 2024
-
Time
4:00pm
PURPOSE
The Washington Chapter of the American Institute of Architects and WASHINGTONIAN magazine Residential Design Awards Program recognizes excellence for distinctive residential projects regardless of size or classification. Projects will be recognized for aesthetic quality, creative response to programmatic challenges, and integration of sustainable features. Public attention and acclaim will be focused on the winning submissions through coverage in the WASHINGTONIAN and ArchitectureDC magazines.
ELIGIBILITY
The program is open to all registered architects. Projects must be executed residential works of architecture completed after January 1, 2019, and must be located within the Washington DC Standard Metropolitan Area (SMA) as defined below:
- The District of Columbia
- Maryland: Montgomery, Prince George’s, Frederick, Calvert, and Charles counties
- Virginia: Arlington, Clark, Fairfax, Fauquier, Prince William, Stafford, Spotsylvania, Warren and Loudon counties; the cities of Alexandria, Falls Church, Fairfax, Fredericksburg, Manassas, and Manassas Park
- West Virginia: Jefferson County
Projects outside the SMA also are eligible if they are second homes for owners whose primary residence is within the Washington, DC SMA.
Entries may be new construction, renovations, additions, or adaptive use and may be single family, multifamily, or mixed- use. Mixed-use projects are eligible if a minor portion of the work is nonresidential, however they will be judged primarily on their residential quality. Specialized housing, for seniors, dormitories, and emergency shelters to be used after a natural disaster are also eligible. Accommodation for universal design will be considered. Projects that qualify for this program are eligible even if they have been submitted to or have won awards in other programs.
AWARDS
Submissions are considered in 5 distinct categories:
- General Category: “Award for Distinctive Residential Architecture” for most projects
- Small Projects: For Distinctive Residential projects with budgets less than $300,000
- Kitchen/Bath: For exceptional projects limited to kitchens or baths
- Details: for exceptional details
- Multifamily Housing: As defined by the Secretary of the U.S. Department of Housing and Urban Development (HUD), means a project which consists of not less than five (5) dwelling units on one (1) site, each such unit providing complete living facilities including provisions for cooking, eating, and sanitation within the unit and which is not now covered by a mortgage insured or held by the Secretary.
Projects may be submitted in one category only.
Projects will be considered on their own merits regardless of size, cost, or scope as well as on a sound comparative basis. The jury’s decisions will be final.
Click here for full submission details and requirements.


