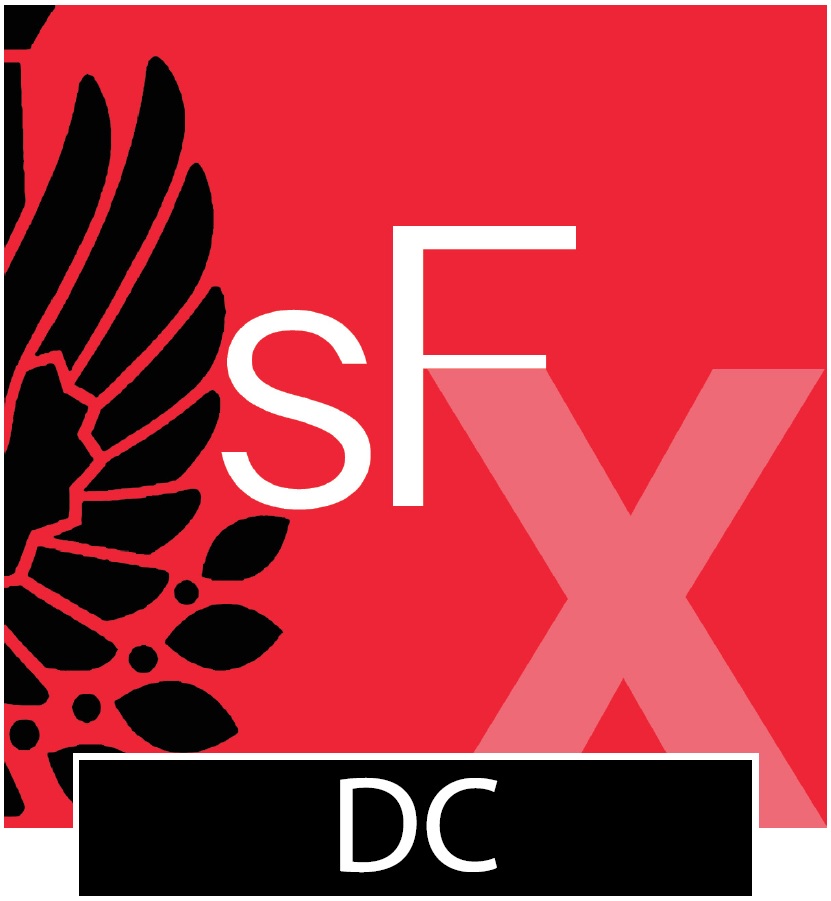-
Date
Monday, October 21 2024
-
Time
4:00pm
PURPOSE
The 2024 Unbuilt Washington Awards Program recognizes excellence in unbuilt projects both non-commissioned and commissioned projects. This competition is conducted by AIA|DC independently of other awards programs sponsored by the national American Institute of Architects and other AIA components.
Winners of this year’s competition will be exhibited on AIA|DC website.
MISSION STATEMENT
The Washington UNBUILT design Awards program has a unique role to play in supporting a vibrant intellectual discourse within the design community in the DC metro region. This program bridges the academic and professional communities by providing a forum for recognizing the contributions of both younger and established practitioners alike. Accordingly, the objective of the Awards program is to engage and recognize the broadest possible range of research, conceptual exploration and innovation in design thinking represented in the DC Metro region.
ELIGIBILITY
The program is open to all registered architects, landscape architects, planners, interior designers, associate architects and students in the Washington metropolitan area. The individual(s) submitting a given project must be (a) member(s) of the design team responsible for the work, though not necessarily the head of the team. Projects that have won this award in previous years are not eligible for resubmission.
SUBMISSION CATEGORIES
The awards program is divided into two categories:
Unbuilt Non-Commissioned Projects:
Work without a client commission; e.g. design competitions, student work, hypothetical projects and research-oriented projects.
Unbuilt Commissioned Projects:
Work commissioned by a client: Planning, public space, urban design, buildings, interiors, transportation infrastructure, monuments, public art, or any other project type. There are no typological or geographical restrictions. Projects must not have begun construction by the submission deadline.
JURY
Michael Guthrie, FAIA, Inform Studio
Eui Sung Yi, Morphosis
Joseph Imamura PH.D., AIA, FASLA, FAICP
SCREENING COMMITTEE
The Executive Committee of AIA|DC may appoint a committee to screen all entries and verify their compliance with the requirements specified herein. The Executive Committee may also appoint impartial individuals to assist the jury throughout the examination of submissions. No screening committee member or jury assistant shall participate or cast a vote during the jury proceedings. The Chapter staff shall assist in the screening of entries and may assist the jurors as needed during its deliberations.
AWARDS
The jury shall have the sole authority to determine which and how many awards are justified in each category, bearing in mind the objectives of the Mission Statement, which encourages a representative recognition of the breadth and depth of architectural design thinking in the DC Region.
Projects shall be considered on their own merits, regardless of size or scope. The jury’s decisions shall be final and not subject to review.
REGISTRATION AND SUBMISSION DEADLINE
Projects must be registered and submitted online no later than 4:00PM on October 21, 2024. If you experience difficulties or miss the deadline and require assistance the next day, a $95 late fee will be assessed at that time. WE ENCOURAGE YOU TO UPLOAD YOUR SUBMISSION(S) EARLY.
PROJECT CREDIT INFO
All persons or firms substantially contributing to the design of the project must be given due credit, regardless of their professional disciplines. It is incumbent upon the submitting individual to provide a complete list of all participants substantially contributing to the design of the project, regardless of professional discipline. By submitting a project for consideration, the submitter represents and warrants to AIA|DC that he or she has provided a complete list. Failure to provide a complete list may result in disqualification and/or a referral of the matter to the appropriate ethics body of the national office of AIA. AIA|DC accepts no responsibility for incomplete lists. Interested persons are referred to AIA|DC’s “Awards Credits Policies,” copies of which may be obtained by contacting AIA|DC.
SUBMISSION GUIDELINES
- All projects are to be submitted online. Submissions can be no larger than 6MB each and must be submitted in PDF format. Winners may be asked to provide higher resolution files for printing.
- Drawings such as plans, sections and diagrams are not required but are strongly recommended.
- Each submission shall be contained within one (1) pdf file, and is limited to a maximum of six (6) slides (PDF pages).
- The size and composition of each page is up to the submitter, however submitters are encouraged to consider that the jury will view the content as a projected image when preparing their submission. The submissions will not be printed for the jury.
- A text description of the project will be required as part of the online submission form (within the pdf). The description should clearly describe the problem and its solution.
- Names, logos or other identifying marks within the PDF may be cause for disqualification.
- Each submission must be for a single project. Entrants may submit as many projects as they wish with the appropriate entry fee.
ENTRY FEE:
Professional – $195 per submission
Student or 10 years or less from graduation - $40 per submission
All submissions must be registered, paid for, and submitted individually.



