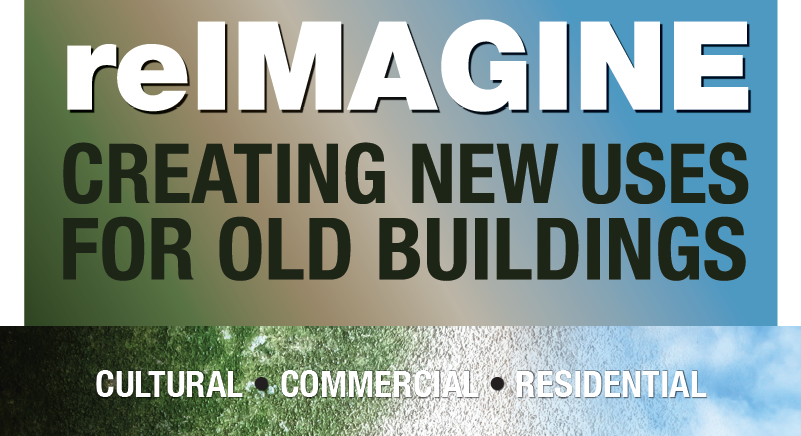-
Date
Wednesday, May 08 2024-Thursday, August 29 2024
-
Time
Multi-day event.
Every building represents an investment of money, effort, and materials. A building’s owners, users, and even its neighbors therefore have a strong interest in its continued viability. That is why any structure that survives long enough is likely to undergo regular maintenance, occasional restoration, or possibly comprehensive renovation.
Even so, some buildings inevitably become obsolete due to changes in business practices, technology, demographics, or other factors. Fortunately, many structures facing obsolescence can be converted to purposes other than the ones for which they were designed—a process known as adaptive reuse. Essentially a form of recycling at a large scale, adaptive reuse offers numerous potential advantages over new construction, including:
Environmental benefits
- Conservation of natural resources
- Energy savings
- Reduced construction waste
Economic benefits
- Cost savings
- Increased property values
- Opportunities for emerging businesses
Social benefits
- Preservation of cultural heritage
- Community revitalization
- Neighborhood diversification
Adaptive reuse is already a cornerstone of the design and building industry. According to the AIA Firm Survey Report 2022, renovations of existing buildings accounted for 46% of architecture firms’ billings in 2021. The global consulting firm Deloitte has estimated that upwards of 90% of real estate development may be focused on renovation and adaptive reuse in the near future.
This exhibition presents 19 buildings in the Washington area that architects have recently reimagined, bringing new life to structures that might otherwise have been doomed to disuse, decay, and ultimately the wrecking ball.
Select Images
400 4th Street, SW, which was built as a warehouse, Press House, a former printing plant adapted as offices by Torti Gallas converted into the Washington Design Center, and Urban with Hickok Cole designing the interior for its own office
then renovated by SmithGroupJJR as the Museum Photo © Garrett Rowland
of the Bible. Photo © Alan Karchmer
Chapman Stables, a residential complex Park + Ford, a pair of former offices
adapted from a historic stable and garage by converted to residential use
Studio Twenty Seven Architecture. Photo © Bonstra | Haresign ARCHITECTS
Anice Hoachlander Photo © Anice Hoachlander
SPONSORS
KEYSTONE
Beyer Blinder Belle Architects & Planners
DPR Construction
David and Patricia Haresign
Gilbane Building Company
THRESHOLD
Bonstra | Haresign ARCHITECTS
Eric Colbert & Associates
GCS-SIGAL
Hartman-Cox Architects
Hickok Cole
SmithGroup
StudioMB
Studio Twenty Seven Architects
The Whiting-Turner Contracting Company
Anice Hoachlander/StudioHDP
Judy Davis/StudioHDP
OTHER GIFTS
Jon Hensley Architects
KUBE architecture
EXHIBITION TEAM
EXECUTIVE DIRECTOR: Mary Fitch, AICP, Hon. AIA, District Architecture Center
CURATOR AND SCRIPT WRITER: G. Martin Moeller, Jr., Assoc. AIA, Independent Curator and Writer/Editor of ArchitectureDC
EXHIBITION/GRAPHIC DESIGNER: Jennifer Byrne, Live.Create.Play. LLC®
EXHIBITION AND PROGRAMS COORDINATOR: Molly Ford, District Architecture Center
DAC thanks David Haresign, FAIA, of Bonstra | Haresign ARCHITECTS, who originated the idea for this exhibition series.
PRINTING: BluEdge
INSTALLATION: Cross Museum Services

