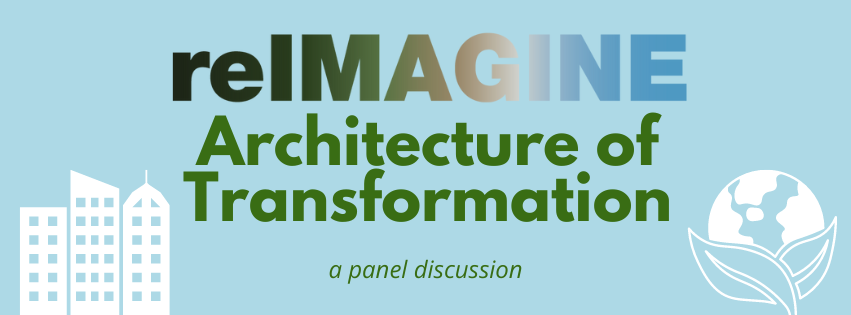-
Date
Wednesday, August 07 2024
-
Time
6:00pm - 8:00pm
-
Location
Please join us for a panel discussion in conjunction with our exhibit reIMAGINE: Creating New Uses for Old Building.
This talk, moderated by Susan Piedmont-Palladino, Director of Virginia Tech’s Washington-Alexandria Architecture Center, features four architects, all of whom are members of firms featured in the reIMAGINE exhibition. Each speaker will give an overview of one of their firm’s projects, and talk through the design process, as well as the challenges and/or benefits they encountered while renovating an old building rather than starting anew. The speakers will also touch on some of the environmental benefits of adaptive building reuse.
Presenters:
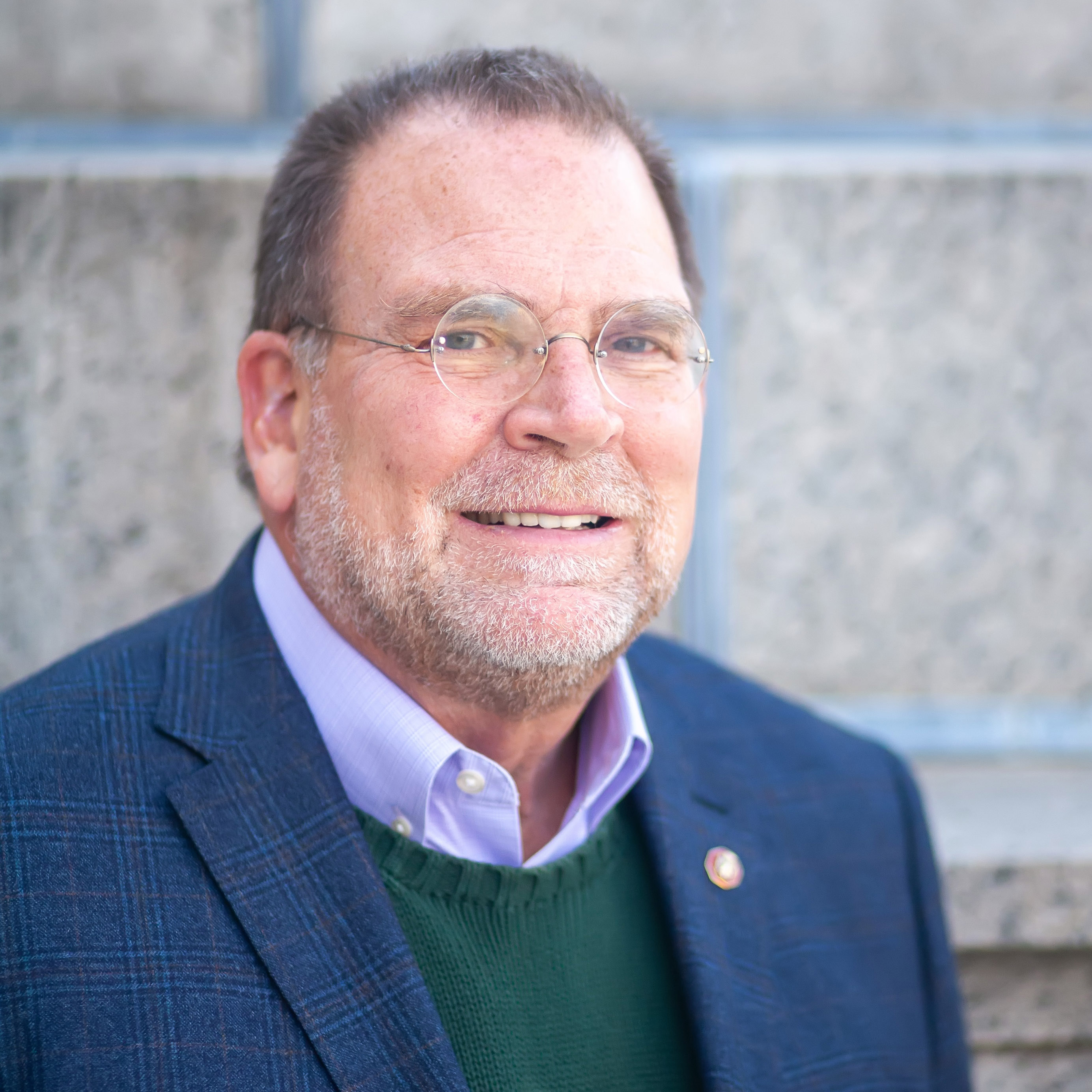
David Haresign FAIA – David is a founding partner of Bonstra | Haresign ARCHITECTS. He leads project teams and organizations with conceptual clarity, meticulous attention to detail and a commitment to design excellence. Committed to smart growth planning and preservation, David is a socially responsible architect charting a resilient, sustainable future. From the start of his career over 48 years ago, David has reimagined old buildings and places for new life with creative restoration, preservation, modernization and adaptive use.
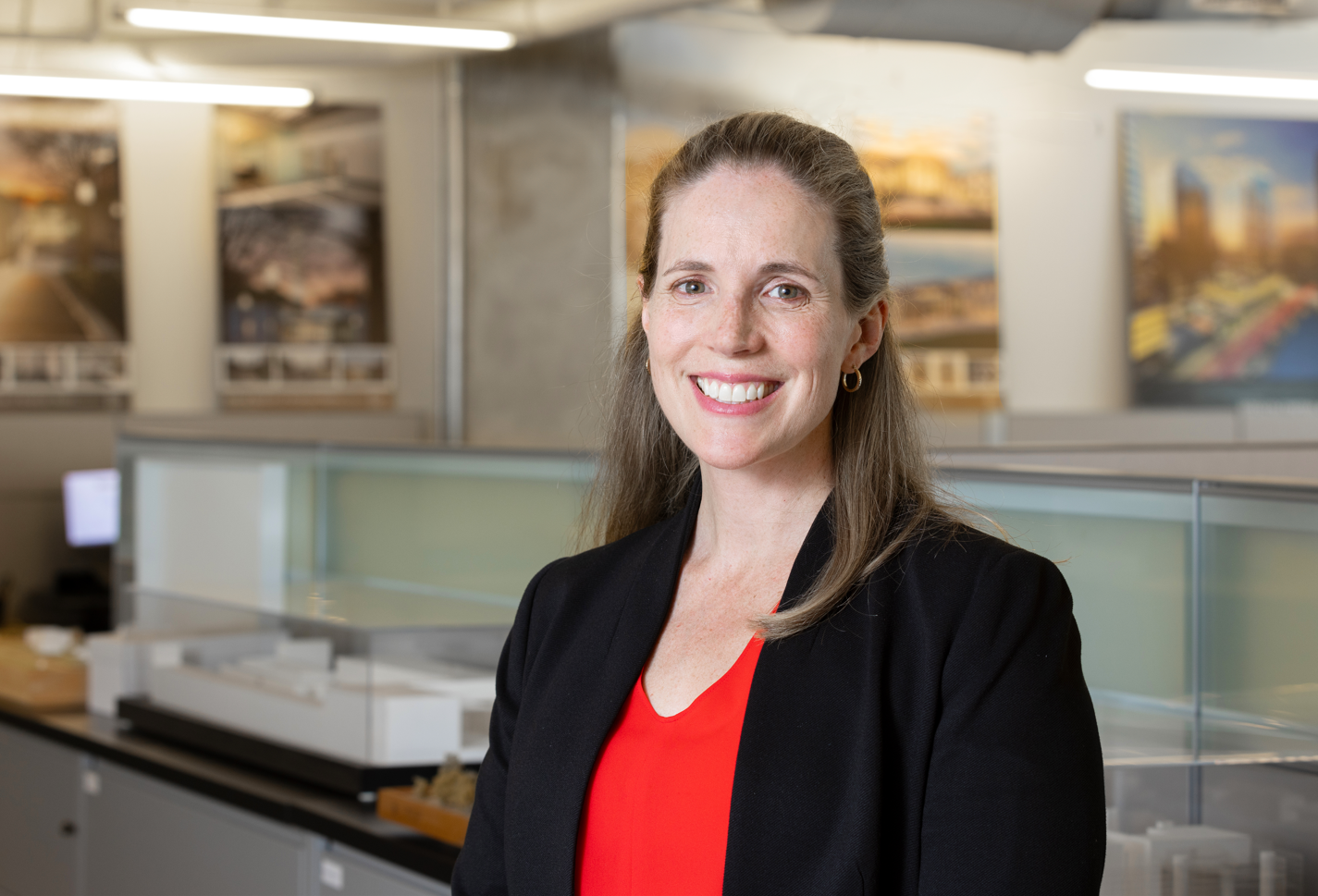
Jennie Gwin AIA - A Partner in BBB's Washington DC office, Jennie Gwin has over 20 years of experience in historic preservation and adaptive reuse, with particular expertise in federal government and historic rehabilitation tax credit projects. As a designer, Jennie celebrates the physical features that speak to historic craftsmanship and design, while pushing the limits of a building’s functionality, energy performance, and opportunities for more equitable and inclusive storytelling. Her expertise uniquely combines planning and teasing out programmatic needs, with the in-depth technical preservation knowledge needed to ensure the longevity of historic buildings. She also works closely with clients to usher projects through regulatory approval processes and find the financial solutions, such as historic tax credits, that make them possible.
Jennie has enjoyed long-term relationships with clients including the National Park Service, Architect of the Capitol, US State Department, Smithsonian Institution, National Gallery of Art, and Vizcaya Museum and Gardens, She is a board member of Docomomo DC, serves on the AIA National Historic Resources HABS Knowledge Committee, and was formerly a commissioner on the Arlington County Historic Landmark Review Board. Jennie holds a Bachelor of Arts in Architectural History and Bachelor of Science in Architecture from the University of Virginia, a Master of Science in Historic Preservation from the University of Pennsylvania, and a Master of Architecture from Virginia Polytechnic Institute and State University. She joined BBB in 2014.
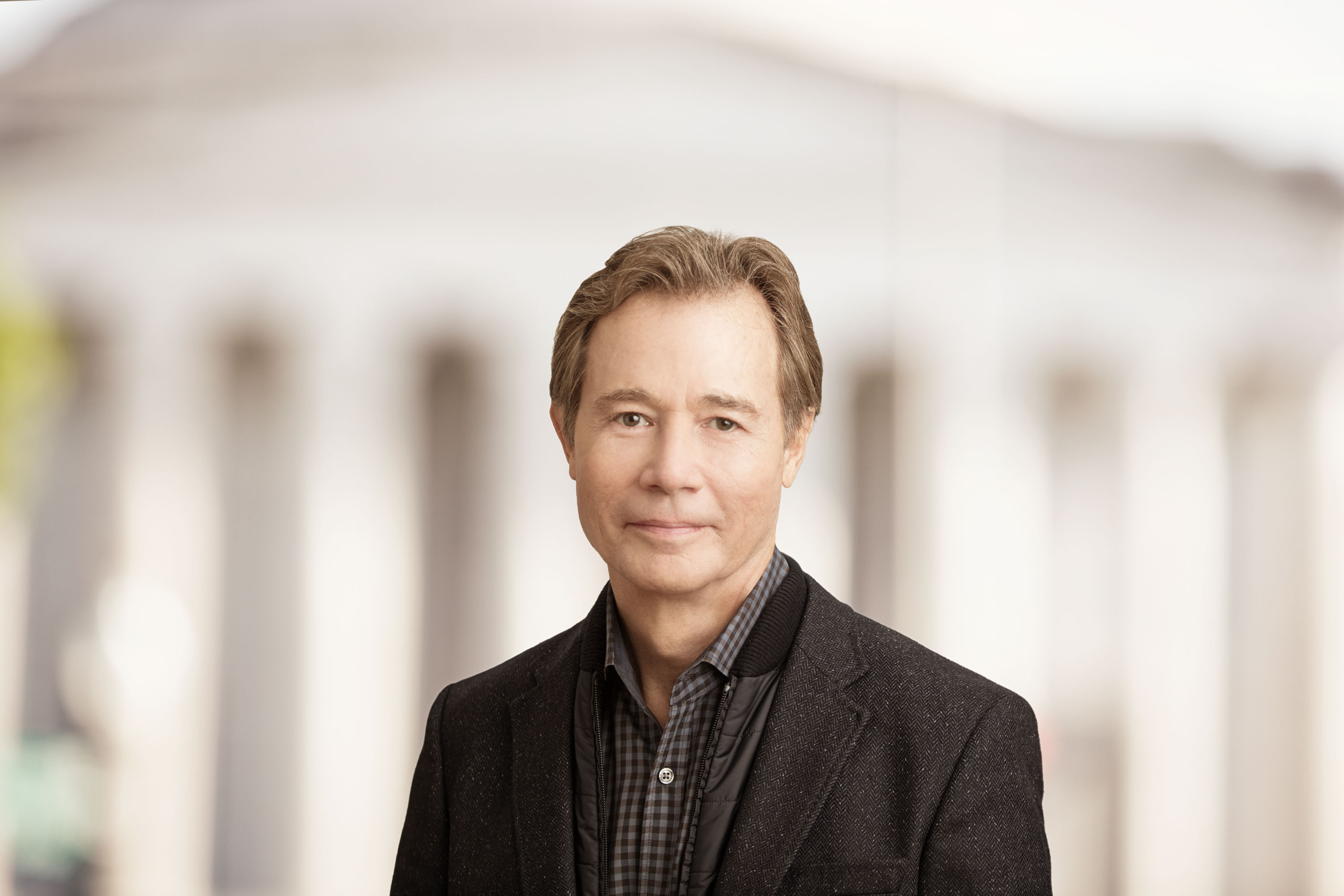
Eric Colbert AIA- Eric Colbert leads an award-winning architectural practice focused on urban revitalization, multi-family residential design, and historic preservation. After earning his professional degree in architecture in 1975 from Cornell University, where his studies included coursework in fine art and industrial design, he moved to Washington, DC, to join the prominent firm of Arthur Cotton Moore Associates. While there, he worked on the groundbreaking renovation of the Old Post Office, as well as various historic buildings in Georgetown. He went on to work for two other local firms, one specializing in inner-city housing rehabilitations and the other in museum and lighting design.
Eric founded ECA in 1982. While growing the firm, he has placed an emphasis on hiring and retaining talented professionals with strong design abilities and technical knowledge. Eric remains directly involved in all of the firm’s major projects, and personally attends the majority of project-related public hearings and community meetings. He has been an active participant in the Mayor’s Building Code Advisory Committee, several real estate associations, and the American Institute of Architects. Eric has made presentations to, and acted as a guest critic at the University of Maryland and The Catholic University of America.

Christopher Peli, CORE architecture + design- A Principal at CORE architecture + design, Christopher Peli has led many diverse project types that range from hospitality and urban design to adaptive reuse, historic renovation, and new construction. He is a conscientious, creative team leader and mentor, who pursues a pragmatic approach to design that unites all team members, including client, contractor, owner, and landlord. He has extensive construction administration experience on complex building renovation and restaurant projects. Christopher takes on any new design challenges with ease, such as pioneering Cross-Laminated Timber structures before building code requirements were adapted in Washington, DC. He pushes the envelope by looking at obstacles of budget, tight time frames, and site conditions as tools for decision making rather than restrictions. Christopher received a Bachelor of Architecture and a Bachelor of Science in Environmental Design from Ball State University. His exemplary work includes award-wining The Atlantis, Arizona State University Barrett & O’Connor Center, DoubleTree Lobby & Porte Cochere Renovation, minibar by José Andrés, Nobu, and Cotton & Reed.
Moderator:
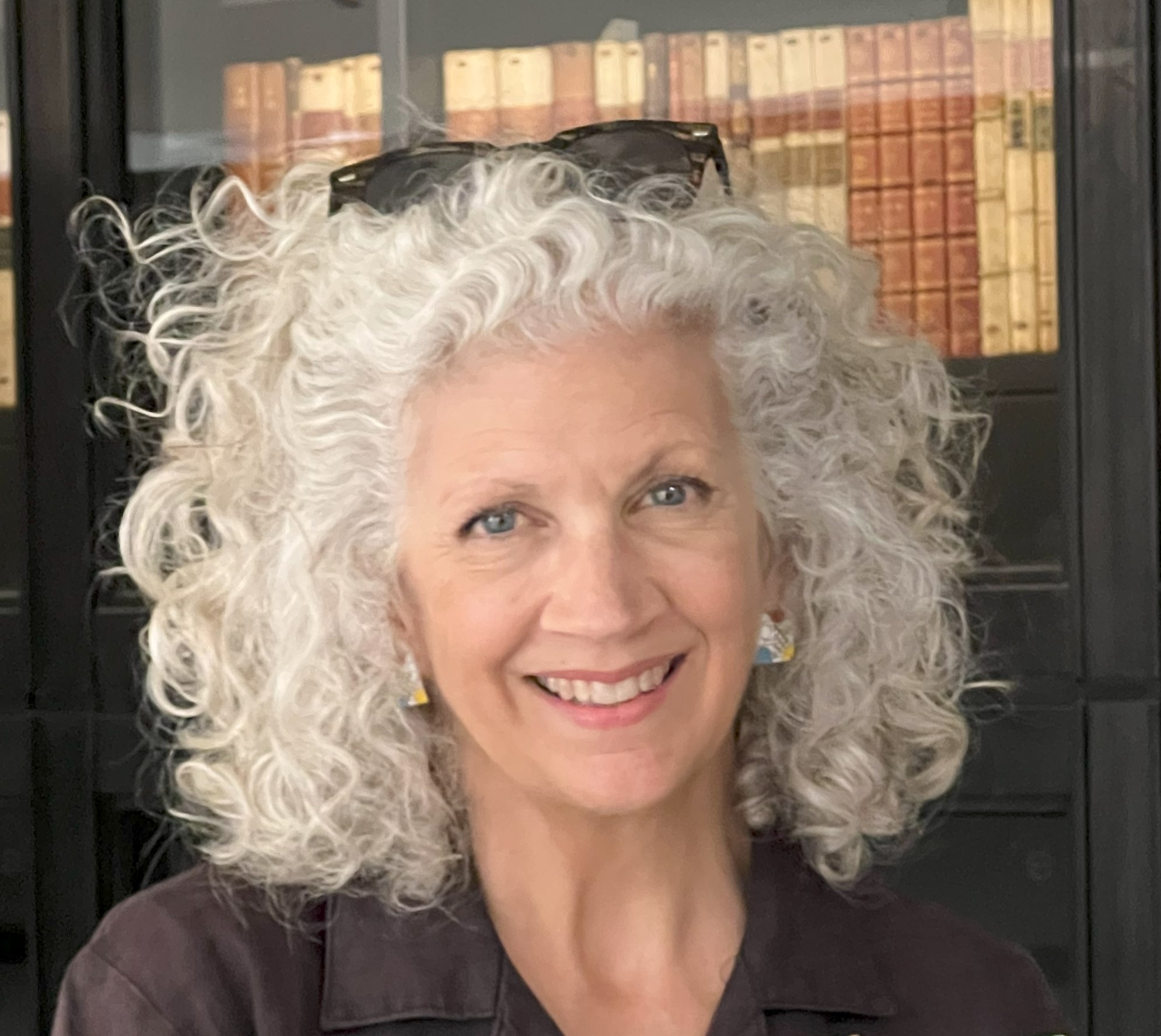
Susan Piedmont-Palladino- Susan Piedmont-Palladino is an architect, professor, and the Director of Virginia Tech’s Washington-Alexandria Architecture Center (WAAC), the urban extension of the College of Architecture, Arts, and Design. As Director, Susan is committed to design education that is international, interdisciplinary, and individually focused.
Since 2003 she has been a consulting curator at the National Building Museum and the author of several books, including companion books for exhibitions and initiatives she curated, such as Tools of the Imagination: drawing tools and technologies from the 19th century to the present, Green Community, Intelligent Cities, and Timber City. She served as co-curator for Justice is Beauty: The Work of MASS Design Group. Her book, How Drawings Work: A User-Friendly Theory, published by Routledge in 2019, takes a fresh and unconventional look at the languages of graphic communications. Her current research focuses on how American public spaces are shaped and re-shaped by our shifting values of openness and security.
A graduate of Virginia Tech and the College of William and Mary, she has lectured on American urbanism, sustainability, and current issues in design, to public, professional, and academic audiences in the US, Europe and Latin America. She has served on several architect selection committees and numerous design awards juries. She was awarded the inaugural Vision in Design Award from the Branch Museum of Architecture, and the Washington Architecture Foundation’s John Wiebenson Award for work dedicated to the public interest.
Learning Objectives:
- Understand the benefits and process of adaptive reuse as it applies to building design.
- Gain in-depth knowledge on the design process and choices made when repurposing an old building.
- Identify the three benefits (environmental, economic, and social) of adaptive reuse as opposed to new construction.
- Illustrate examples of adaptive reuse and their positive impact on the environment.
This program is being presented in conjunction with our exhibition, reIMAGINE: Creating New Uses for Old Buildings, on view through August 29, 2024.

