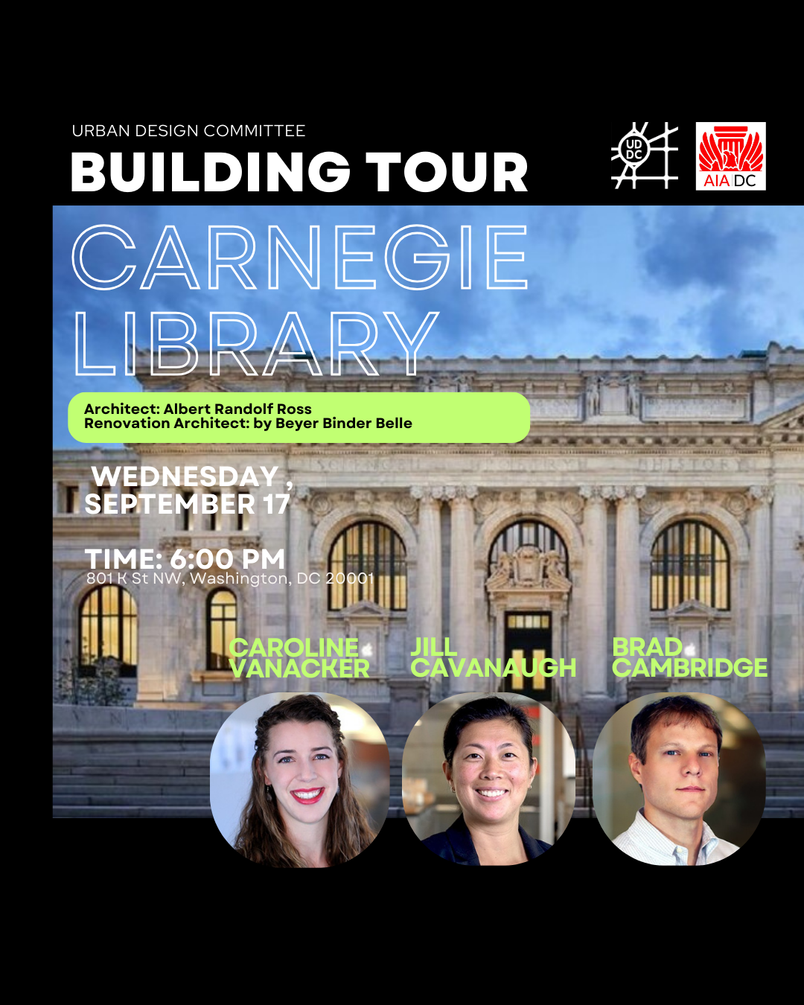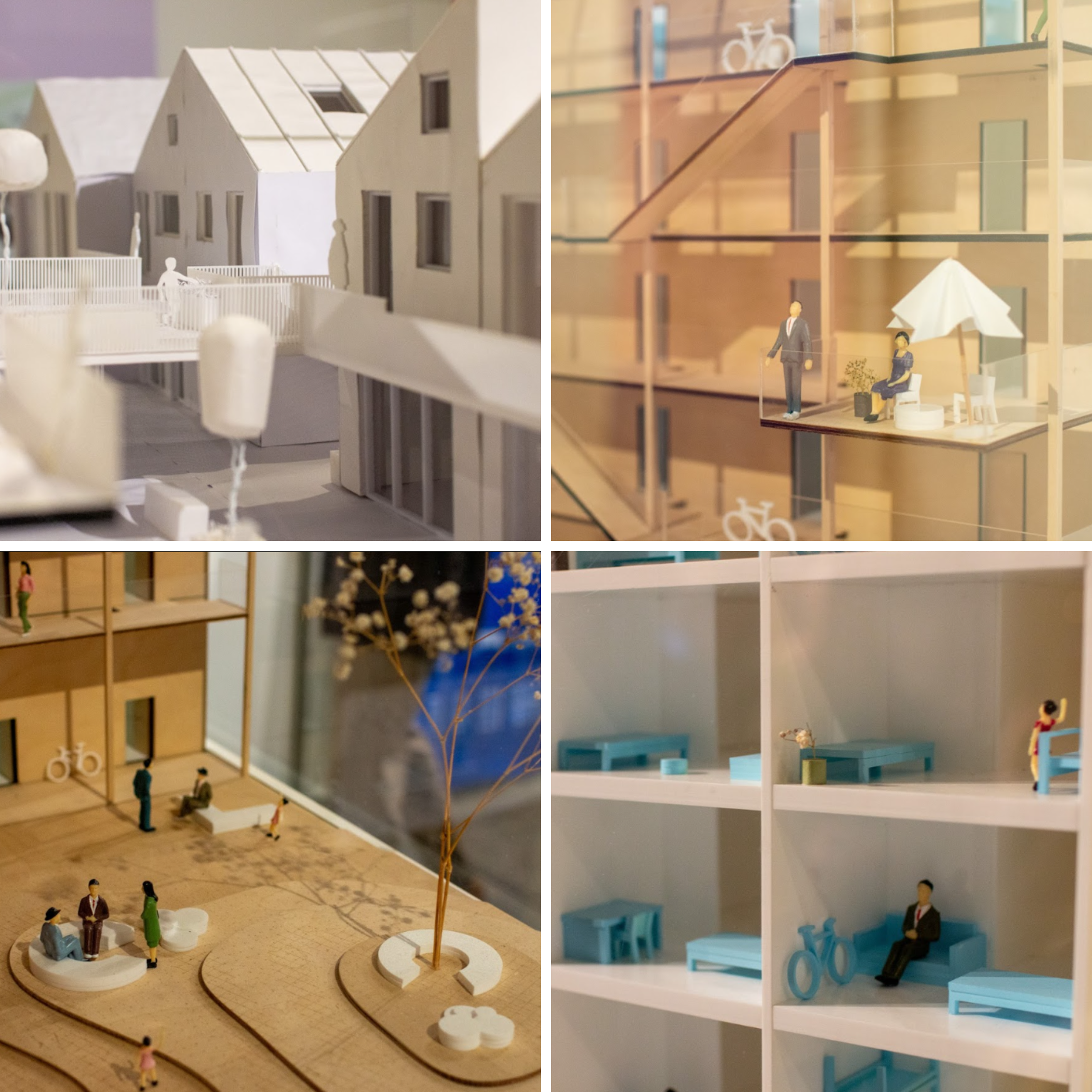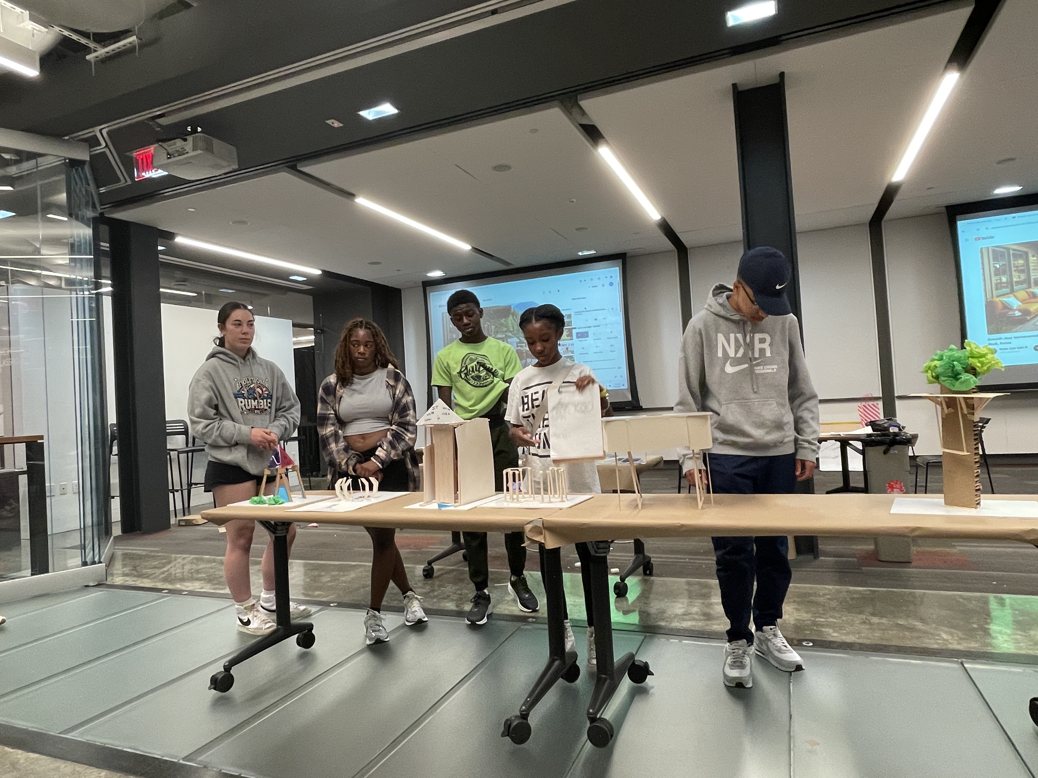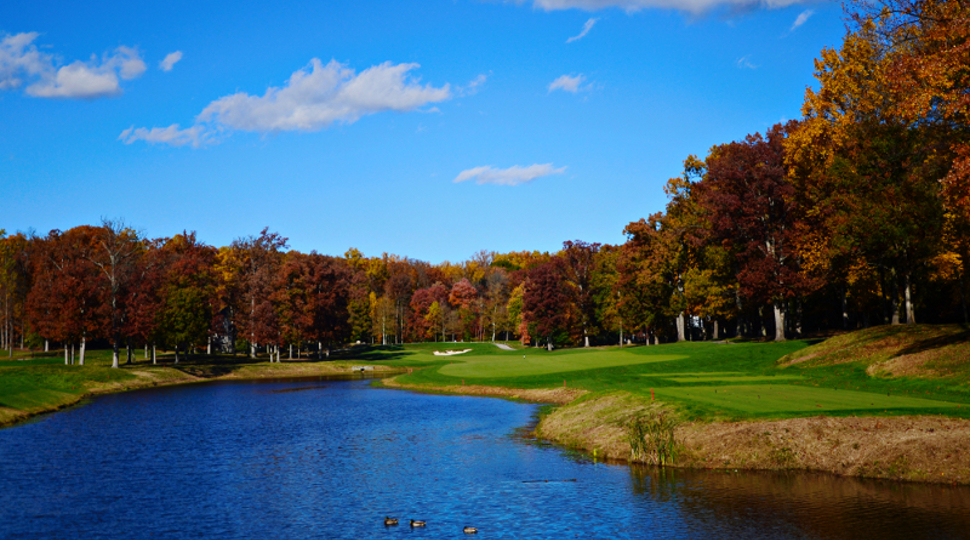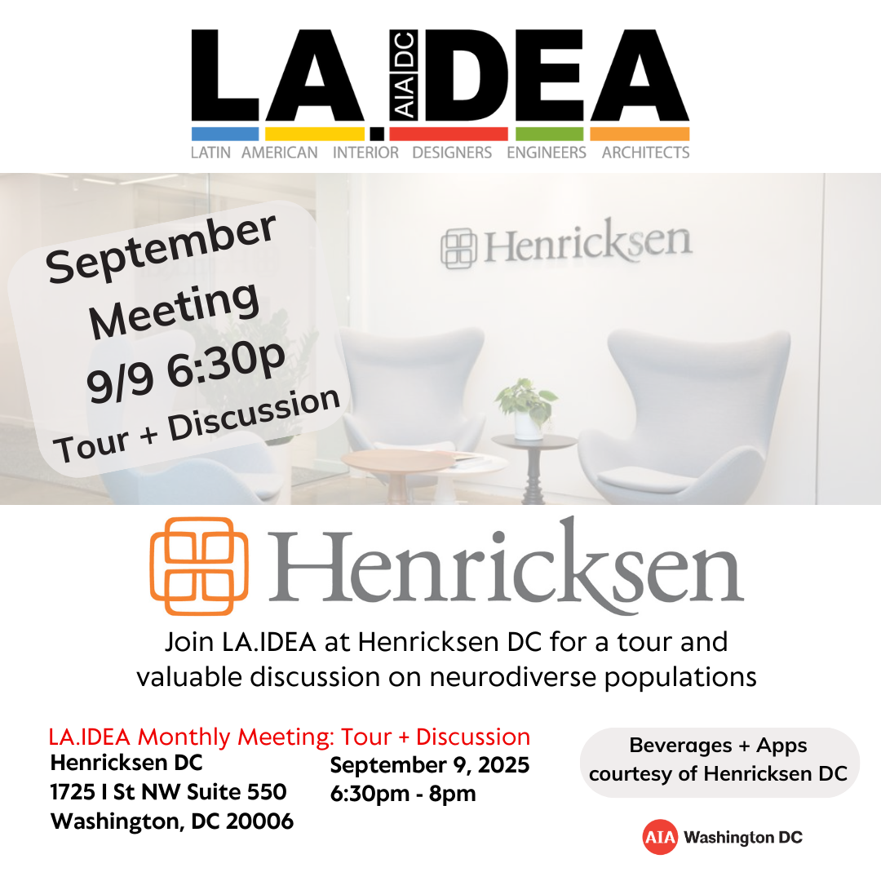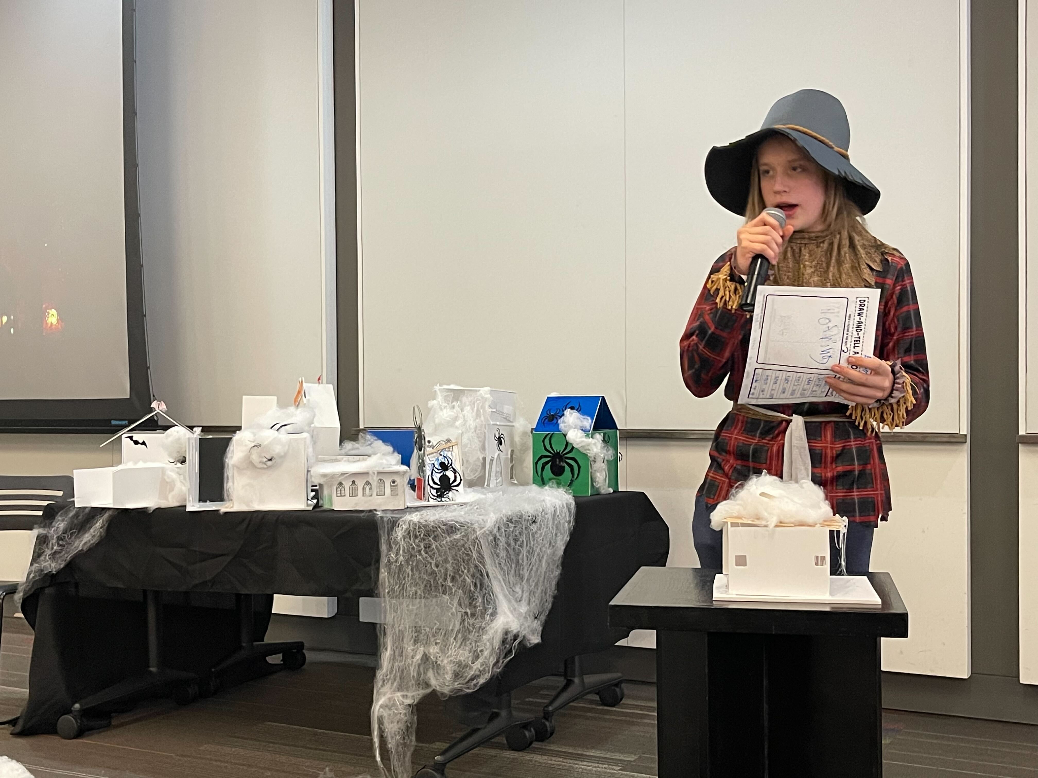-
Date
Wednesday, September 17 2025
-
Time
6:00pm - 8:00pm
-
Location
Beyer Binder Belle will be giving us a tour of their beautiful restoration and adaptive reuse work on the Carnegie Library near Mount Vernon Square. The library opened in 1902 as one of the thousands funded by industrialist and philanthropist Andrew Carnegie. Designed by New York-firm Ackerman and Ross, the 63,000-square-foot library is a handsome Beaux-Arts assembly; the building, which follows a rectangular plan, rises from a granite base and transitions to Vermont Marble and is punctured by monumental arched windows and narrow rows of clerestories. A riot of masonry detailing occurs at the southern elevation’s primary entrance with a portico of Ionic columns flanked with pedimented end pavilions—tympanums, festoons, and medallions are stitched between the larger architectural elements. The roofline is pronounced with bands of dentils and brackets, as well as acroteria.
Group to meet at the front steps of the Apple Store at 6:00pm for the start of the tour.
Presented by:
Jill Cavanaugh and Brad Cambridge
Learning Objectives:
- Attain a brief history of the Carnegie Library and the context in which it was constructed.
- Learn about the architecture component of restoration in this buildings adaptive reuse.
- Learn about the revisions to the building needed to accommodate its current uses.
- Explore the urban design components and how they relate between the building and the park in which it sits.

