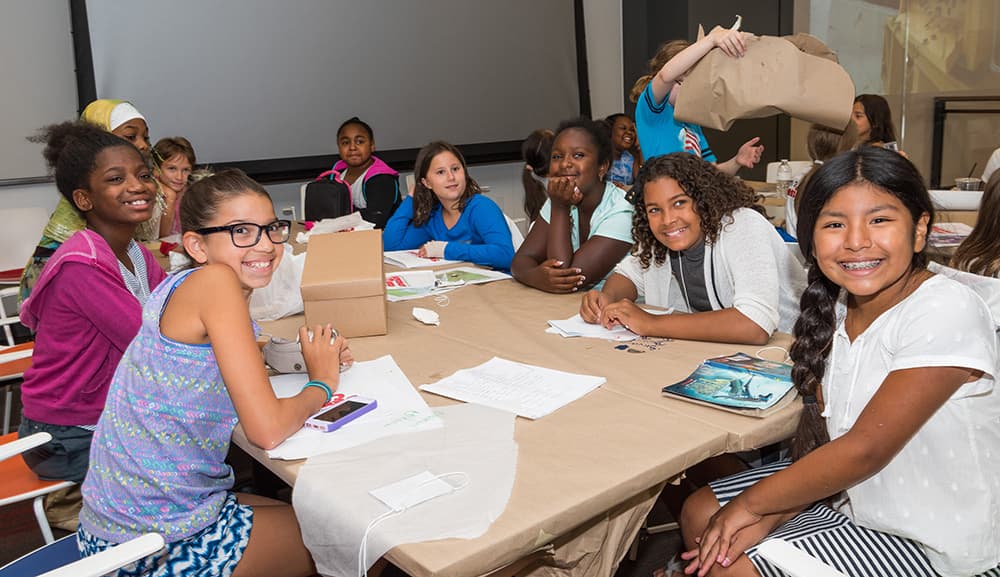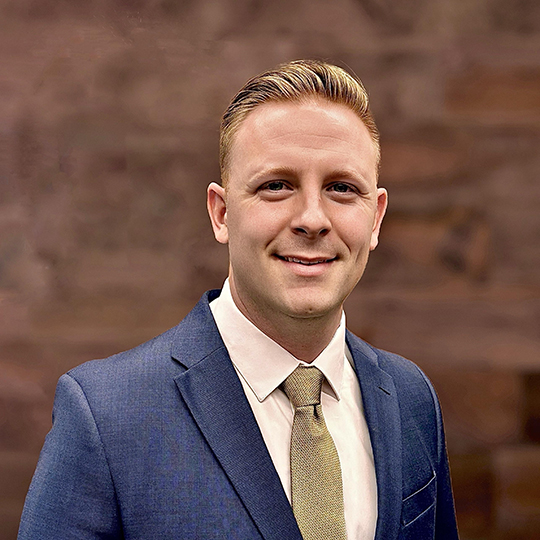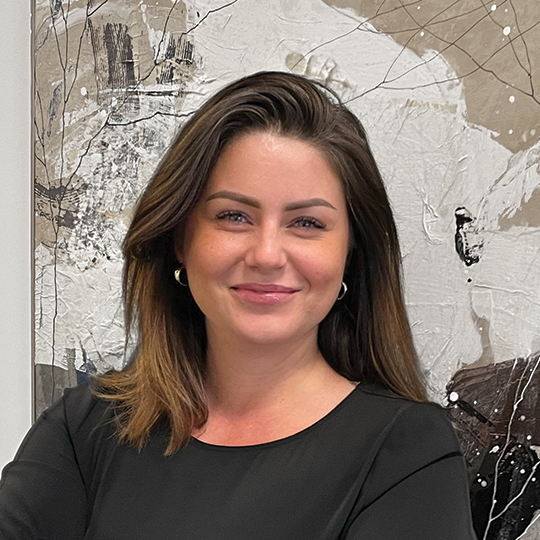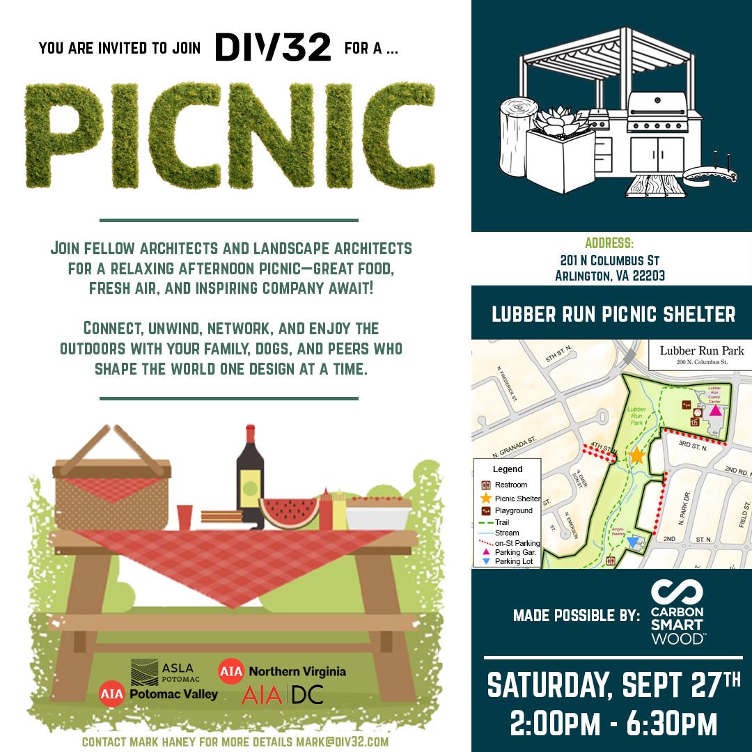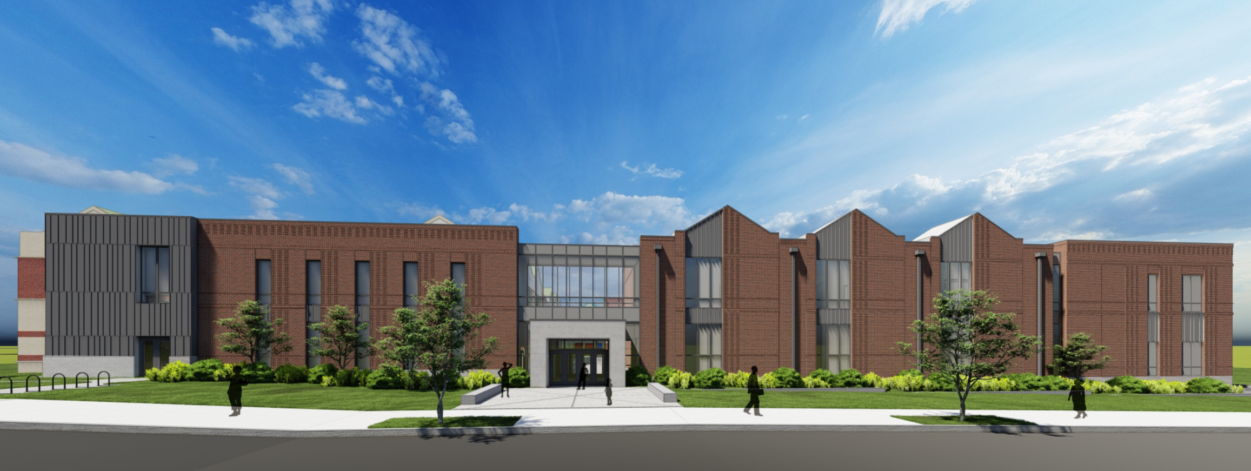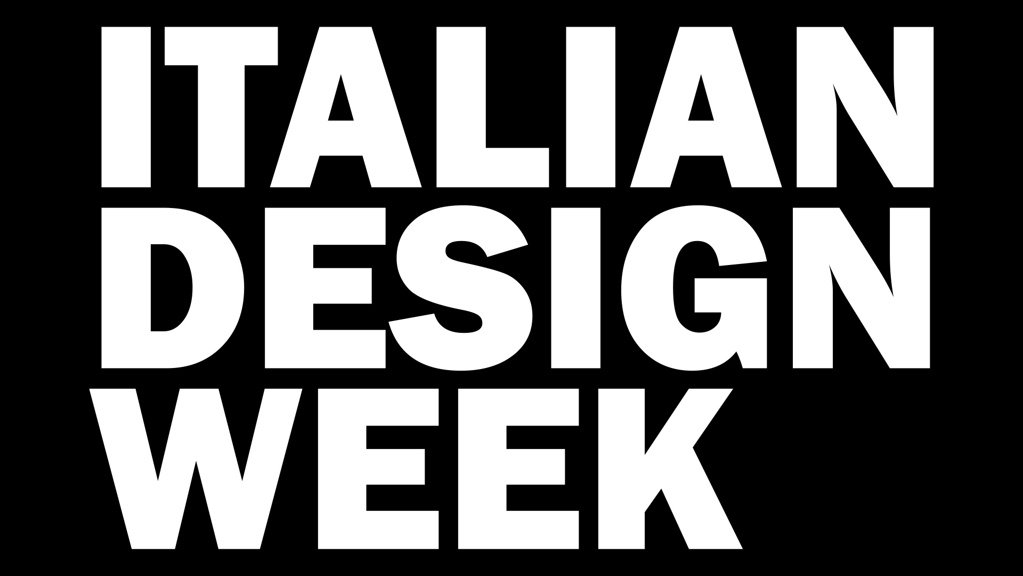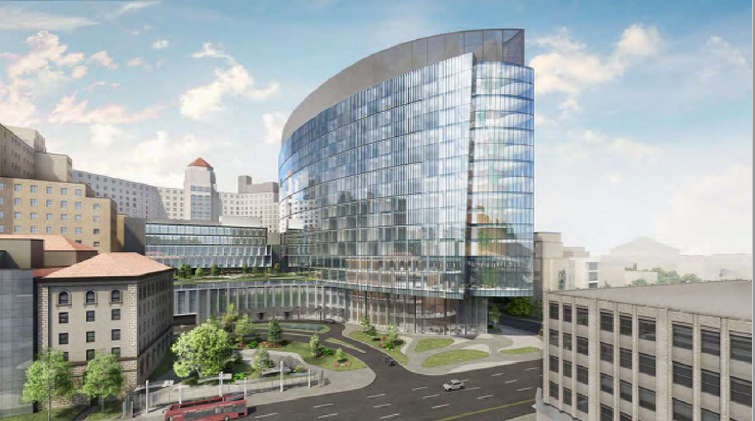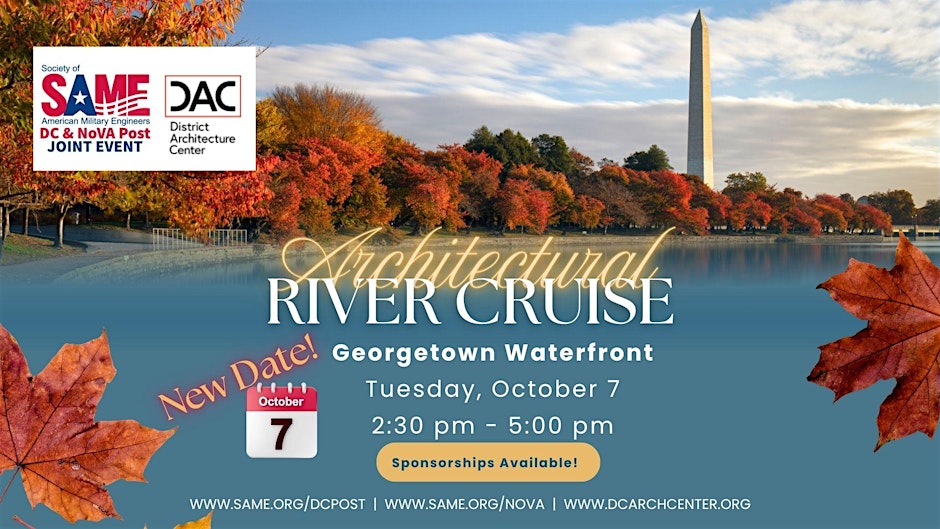This session explores repositioning and adaptive reuse of existing buildings to meet modern functional and market demands. We will cover structural assessment strategies, including field measurements and both destructive and non-destructive testing methods, essential for aging buildings. Attendees will understand how existing load capacities—especially in office-to-residential conversions—can provide design efficiencies. Code references such as IEBC Sections 503.3 and 503.4 will be discussed to explain the drivers behind necessary upgrades to gravity and lateral systems. We also examine enclosure design challenges, energy code compliance, and balancing durability with budget. Emphasis is placed on practical strategies and early-stage coordination to reduce cost and ensure long-term performance.
Presented by:
Hakan Onel, PE, SE | Sr. Principal | SK&A Structural Engineers
Hakan Onel, PE, SE, is a Sr. Principal at SK&A. In addition to contributions to overall firm management and business development, he provides leadership and oversight of Design Group project teams’ delivery of proactive, client-focused services, including structural design and analysis, feasibility studies, third-party peer reviews for large-scale projects, the preparation of Contract Documents, and Construction Administration services. Hakan’s breadth of experience includes high-rise residential and office buildings, corporate headquarters buildings, mission-critical facilities, large-scale atrium, and canopy projects, as well as a number of complex mixed-use, multi-phased development projects in the region, such as the award-winning Wharf Phase I and II, located in Southwest Washington, DC.
Justin Long, PE, RBEC, BECxP | Principal | SK&A Structural Engineers
As Principal of SK&A’s Structural Repair + Restoration Division, Justin P. Long, PE, RBEC, BECxP, leads the strategic direction, technical delivery, and business development efforts for the firm’s growing building enclosure consulting and structural restoration services. Since joining SK&A in 2012, Justin has played a key role in expanding the division’s capabilities, cultivating long-term client relationships, and shaping internal operations to support responsive, high-performance project delivery. Justin has extensive experience in structural repair and restoration across a diverse range of project types. His portfolio includes large-scale structural and façade repair programs, post-tensioned structural concrete repairs, historic structural rehabilitations, and comprehensive plaza waterproofing and structural renovation projects.
Monika Crandall, PE, LEED AP | Associate | SK&A Structural Engineers
Monika Crandall, an Associate with SK&A, is responsible for project management, structural design and analysis, the preparation of project drawings and specifications, shop drawing approvals, and field inspection of projects for conformance with design drawings. She is proficient in the analysis and design of building structures as well as figuring out the most appropriate and cost-effective solutions for challenging structural problems. Her project portfolio includes many of SK&A’s large high-rise office and residential buildings, hospitals and laboratory facilities, parking garages, and several of SK&A’s award-winning projects including 20 Mass, The Langston, and The Annex on 12th.
Learning Objectives:
- Identify the principles and benefits of repositioning and adaptive reuse, including market drivers and opportunities in office-to-residential conversions.
- Discuss methods of evaluating structure and building envelope systems of existing buildings using field measurements, destructive and non-destructive testing methods, and interpret requirements from IEBEC.
- Recognize when and how to reinforce or adapt structural elements such as gravity, lateral, and foundation systems based on code compliance and performance needs.
- Apply best practices in building envelope design to ensure continuity, energy code compliance, and long-term durability while maintaining architectural intent.

