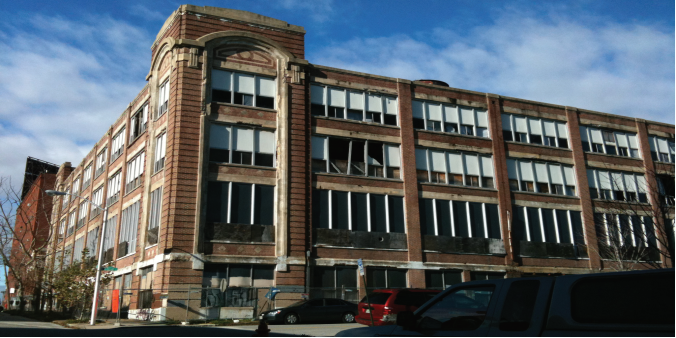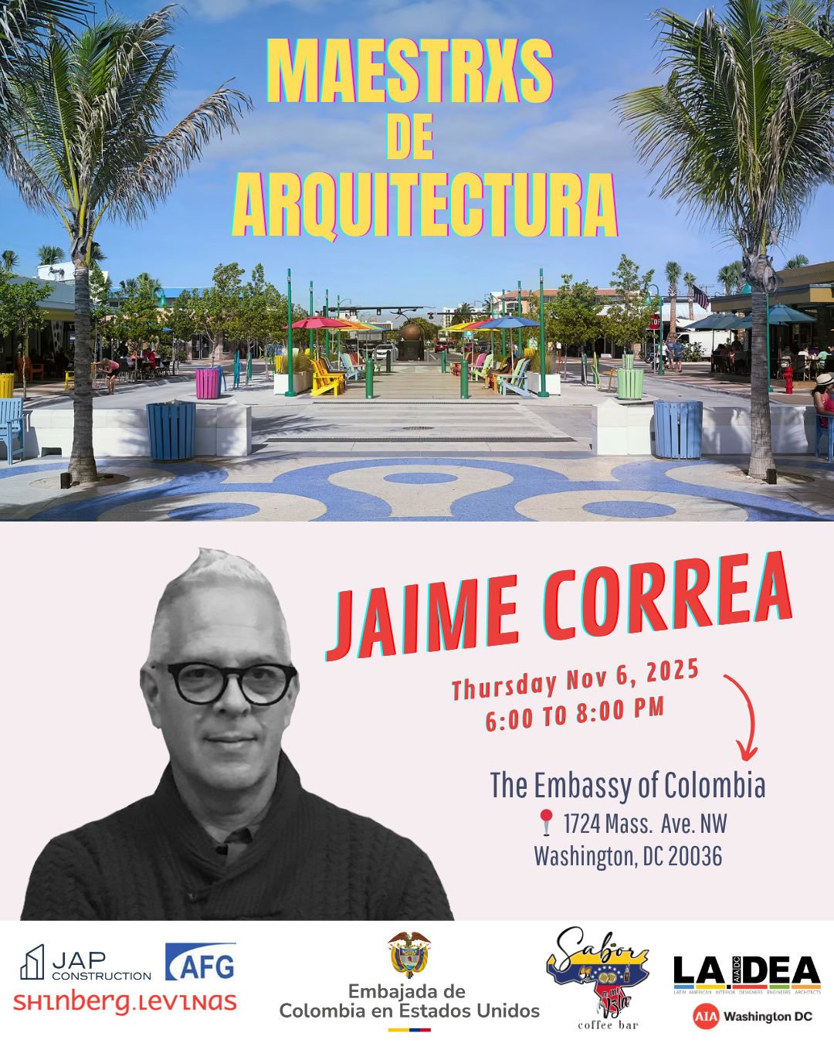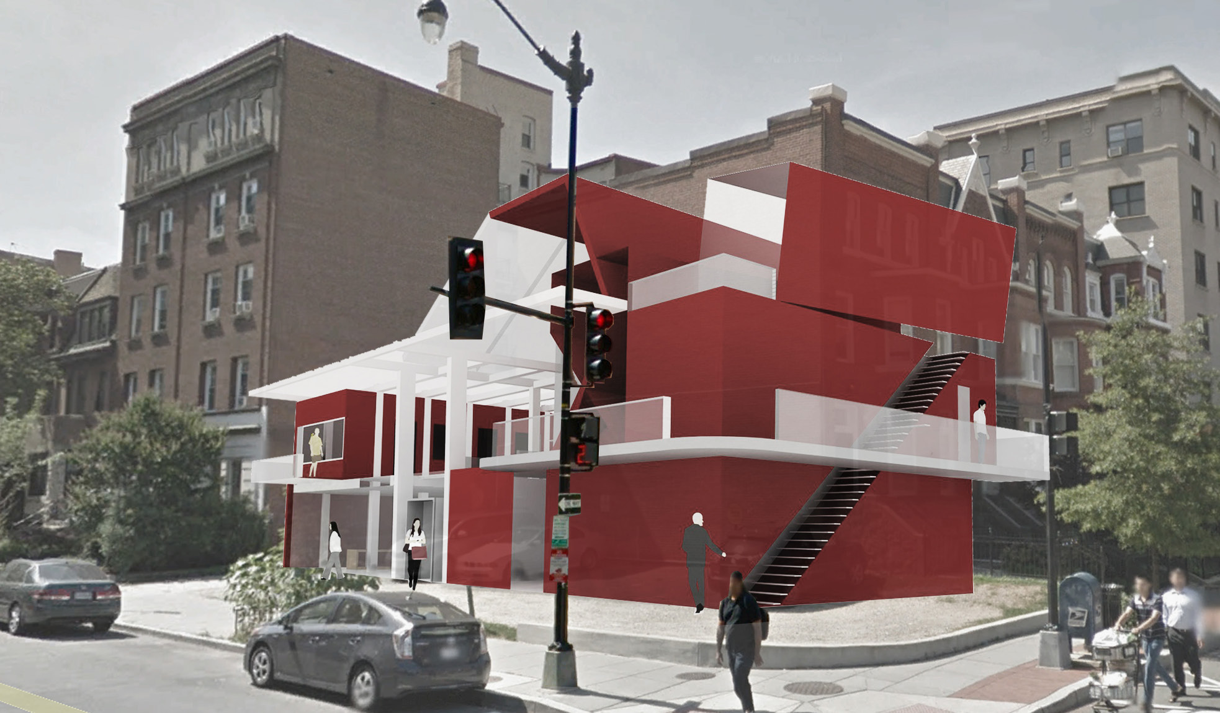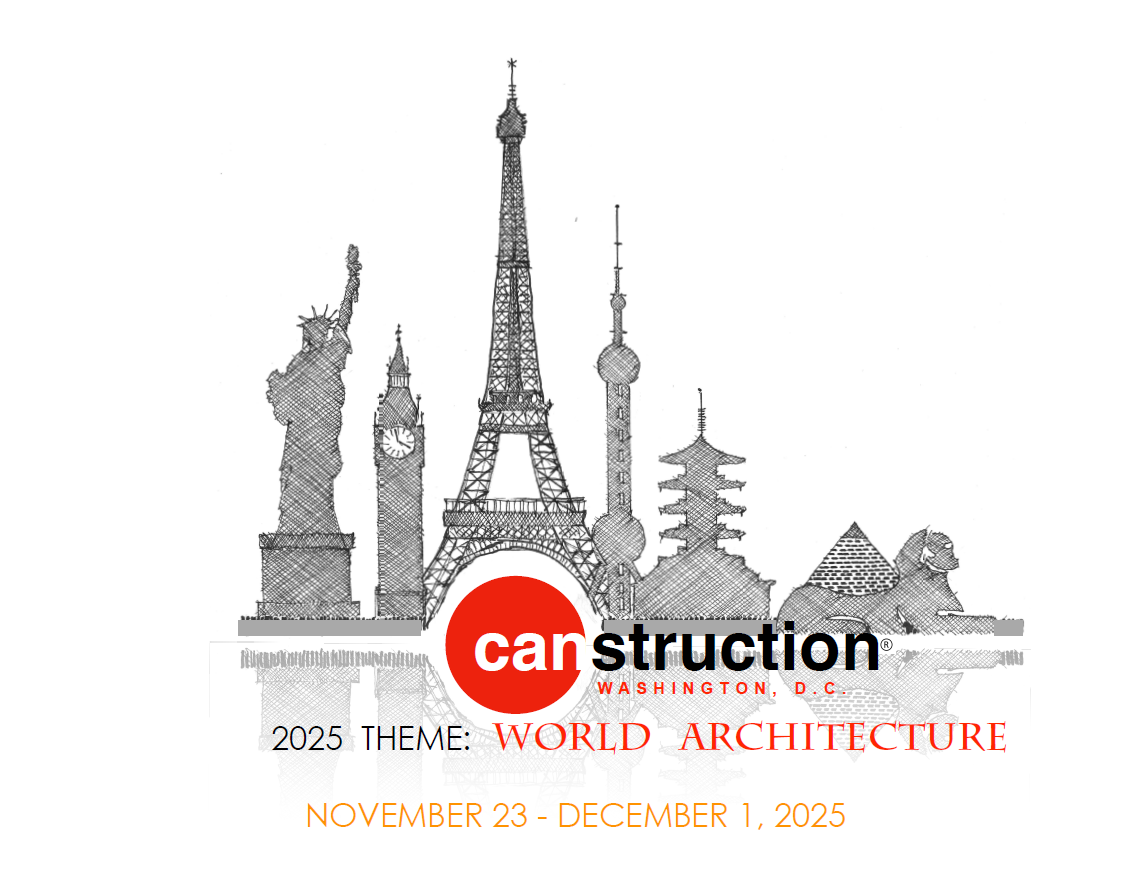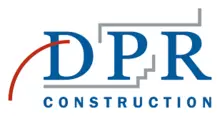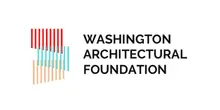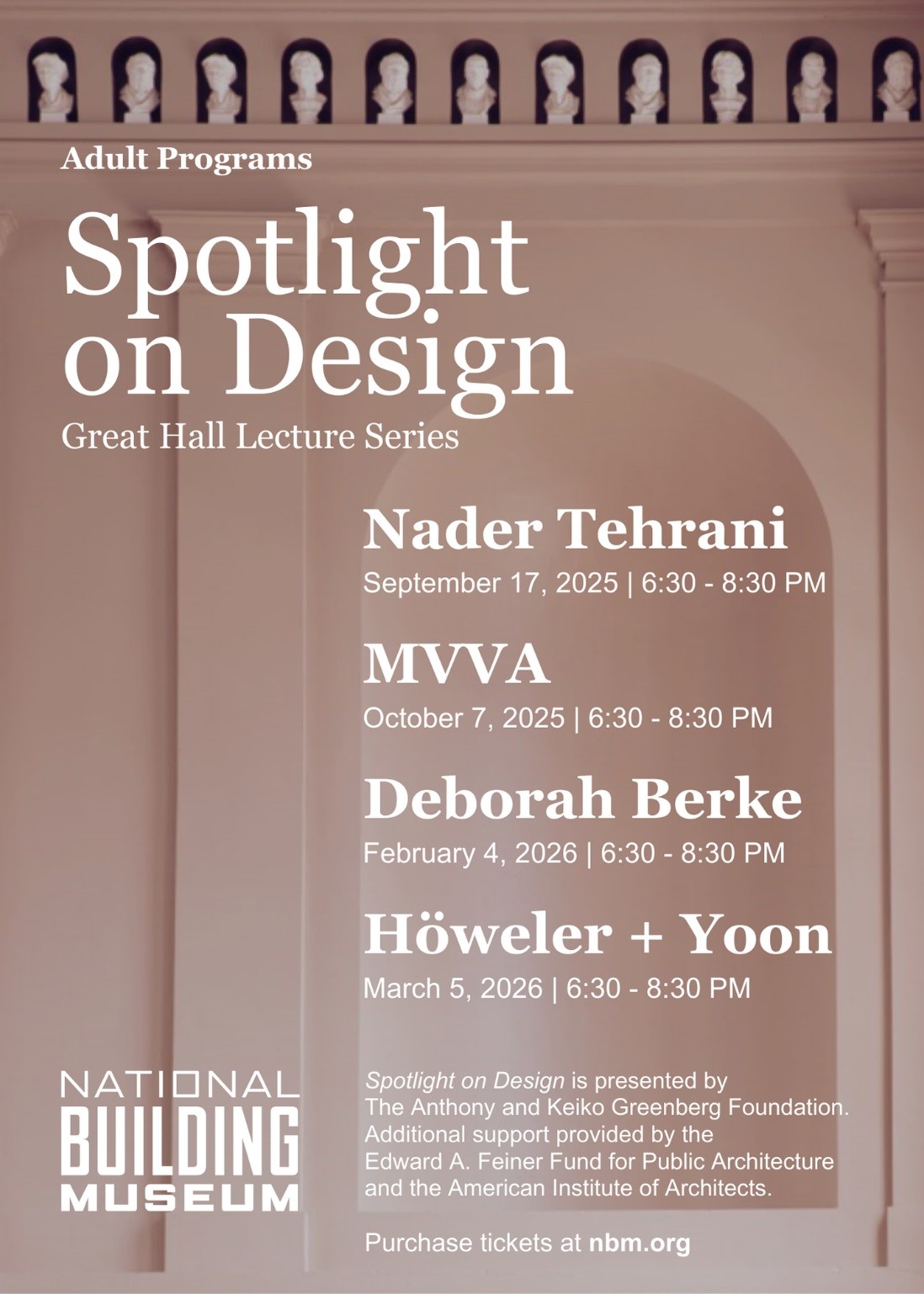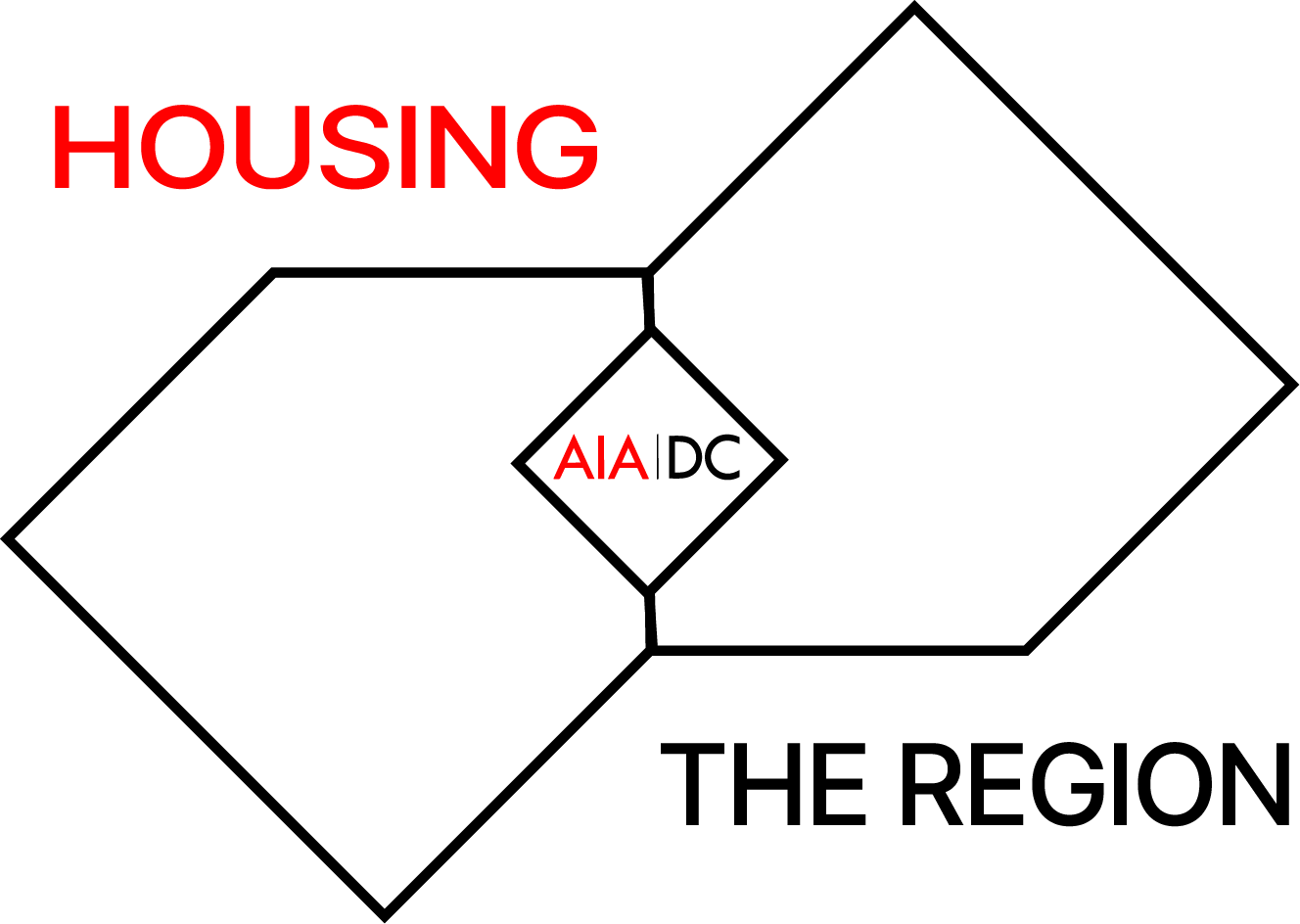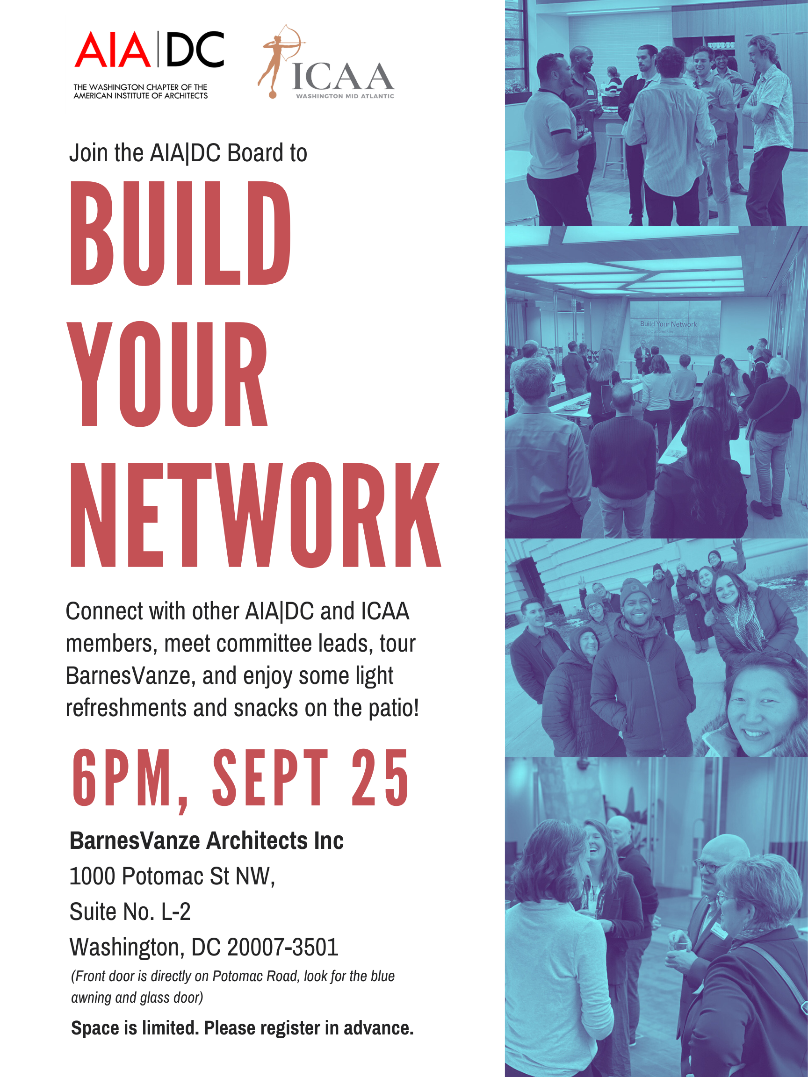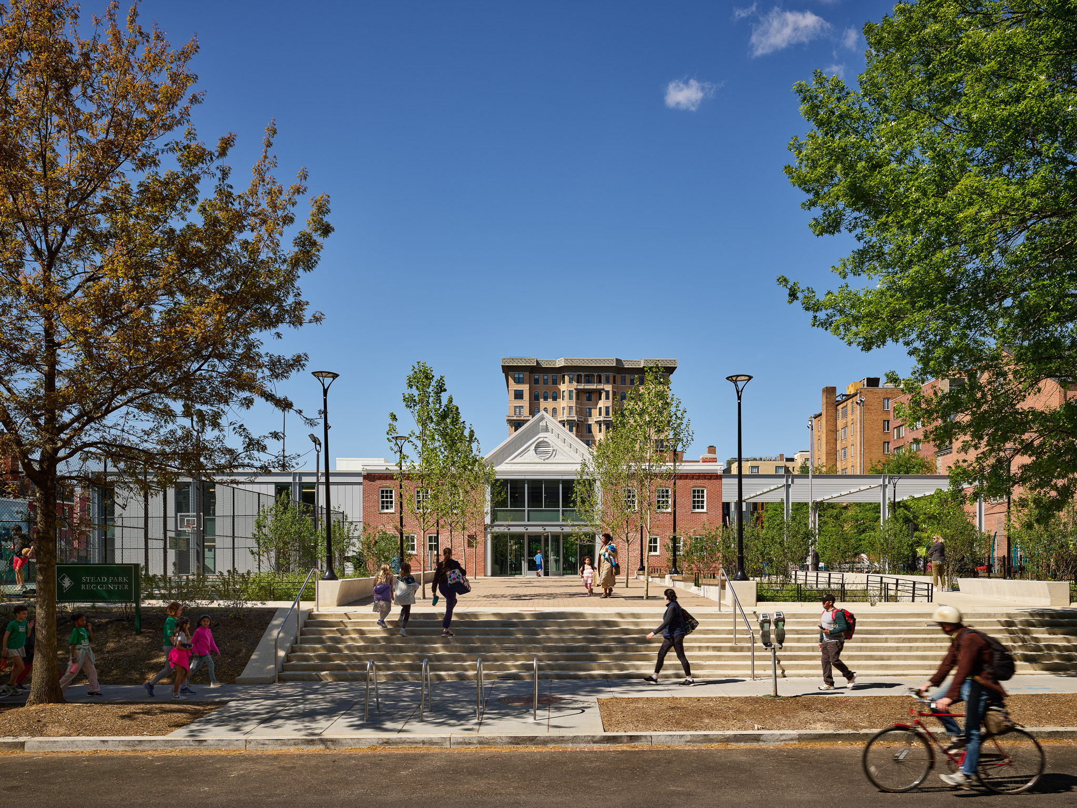-
Date
Tuesday, October 28 2025
-
Time
6:00pm - 8:00pm
-
Location
The masonry coatings roundtable presentation consists of a series of masonry coatings case studies including application challenges and lessons learned. Presenters will discuss topics including design and specification development, product application methodology, appropriateness and the practical lessons learned in delivering durable, long-term solutions.
The durability of specialized coating systems is dependent upon application methods and applicator qualifications. Strict security and zero leakage tolerance demanded careful attention to specification requirements and installation methods for a vertical PMMA application on a bulk oxygen tank addition. In contrast, the application of a cementitious coating system on a highly visible concrete deck emphasized aesthetics, while implying the requirement of high-performance design and durability.
The design and application of masonry coatings for historic applications begs the question of appropriateness. Evaluation of the risks and benefits of coating character-defining features of historic resources is critical in the development of prospective treatment options for deteriorating masonry. Aesthetic project requirements related to coating stone require research and can lead to extensive on-site mockups and field testing to inform the most appropriate treatment protocol for aging historic masonry.
Coating selection plays a pivotal role in achieving project goals, balancing aesthetics and functional performance. Winner of the ICRI Project of the Year Award in 2014 and then the Longevity Award in 2024, this showcase building’s exterior and interior masonry coating applications contributed to the revitalization of both an abandoned concrete and masonry building as well as a community.
Learning Objectives
- Learn how the use of protective coatings can extend the useful life of masonry structures as part of a complete repair and protection strategy.
- There are many factors that impact coatings selection. Learn how substrate composition, exposure, application methods, and durability requirements guide the decision-making process.
- Surface preparation requirements vary based upon the application. Learn about the importance of substrate preparation and how the durability of a coating is dependent upon application to a suitable substrate.
While many coatings may be removed once applied, others permanently alter the chemical composition of a substrate. This consideration is critical when evaluating potential coating applications where historic resources are concerned. Learn to evaluate risks and benefits of coating masonry, including long-term maintenance requirements and the effort required to remove coatings in the future. The presented case studies offer insight into the evaluation process and material considerations that guide the use of coatings in historic masonry restoration.
Schedule:
Please arrive between 5:45pm-6pm as the event will start promptly at 6pm.
6-7pm: Roundtable Presentation and Discussion
7-8pm: Networking Hour
Presented by:
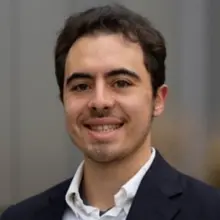
Alex Gugliotta is a Washington, DC–based entrepreneur in the building materials industry and co-leads Architectural Sales Group LLC, representing manufacturers of waterproofing, masonry, and expansion joint systems across the Mid-Atlantic. He brings a hands-on approach that blends field experience with technical product expertise, with project work spanning major infrastructure and restoration efforts including NIH Building 10, the Lincoln Memorial museum renovations, Atlantic Park’s wave pool in Virginia Beach, the National Harbor exterior wall repair, and high-profile developments such as the Balfour Palisades in Georgetown and the UVA Amphitheater. Active in IIBEC and ICRI, he is committed to connecting product innovation with design practice and advancing technical education in the AEC community.
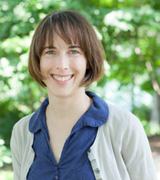
Elizabeth A. Hnatiw has an educational background that combines a laboratory analysis of the properties and behavior of materials, including metals, polymers, and ceramics, with historic preservation standards and appropriate repair methods. Elizabeth is a Senior Architect with the Virginia office of Hoffmann Architects + Engineers, where she applies this detail-based scientific and practical training to the forensic investigation, diagnosis, and resolution of building distress. Her enclosure expertise has resolved the effects of aging and exposure for historic and landmark structures such as Clothier Hall Bell Tower at Swarthmore University, Packer Memorial Church and University Center Tower at Lehigh University, Isaac Hawins Hall at Georgetown University, and the World Trade Center in Baltimore. Elizabeth is a member of the American Institute of Architects (AIA), Association for Preservation Technology (APTDC), and the Building Enclosure Council (BEC|DC).
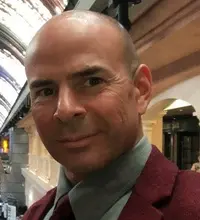
Randall Kratz is a graduate of Drexel University in Commerce & Engineering and has dedicated his professional efforts towards concrete repair, protection, waterproofing, and strengthening with Sika Corporation for 34 years. He enjoys problem-solving to find the optimal solution for clients. Randall has also been a long-time member of the International Concrete Repair Institute and a recipient of their Project of the Year Award and their Longevity Award.

