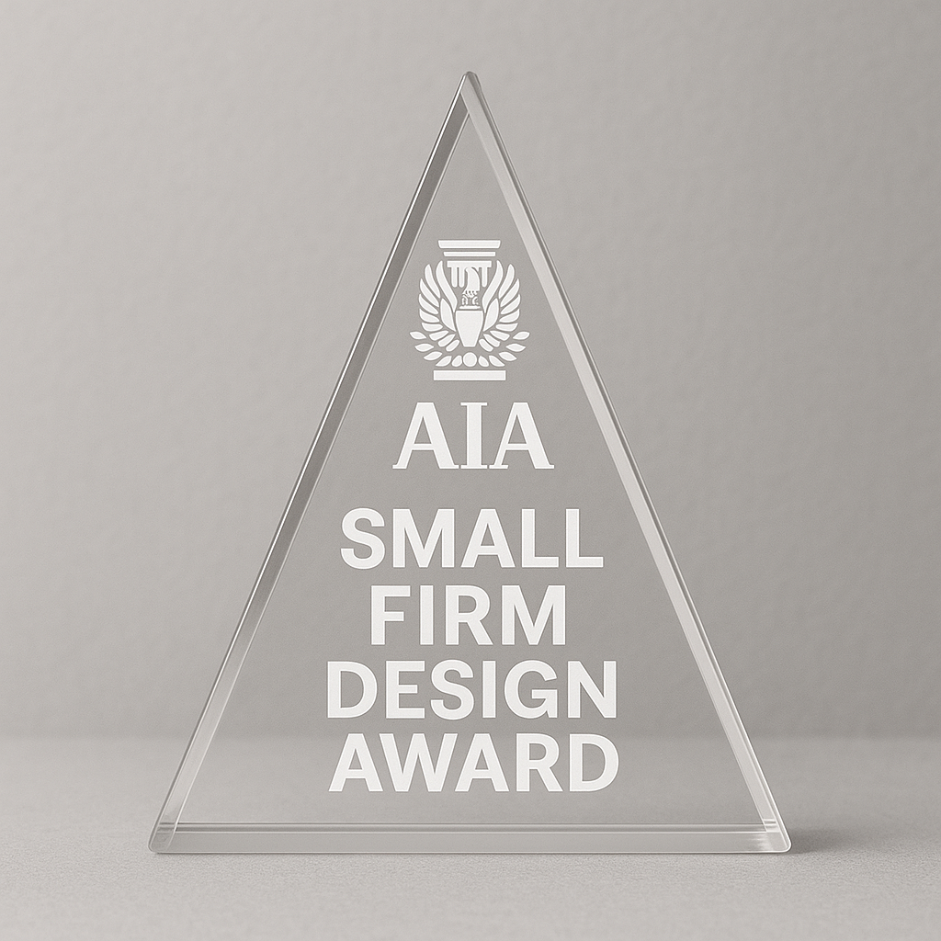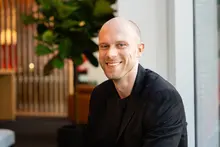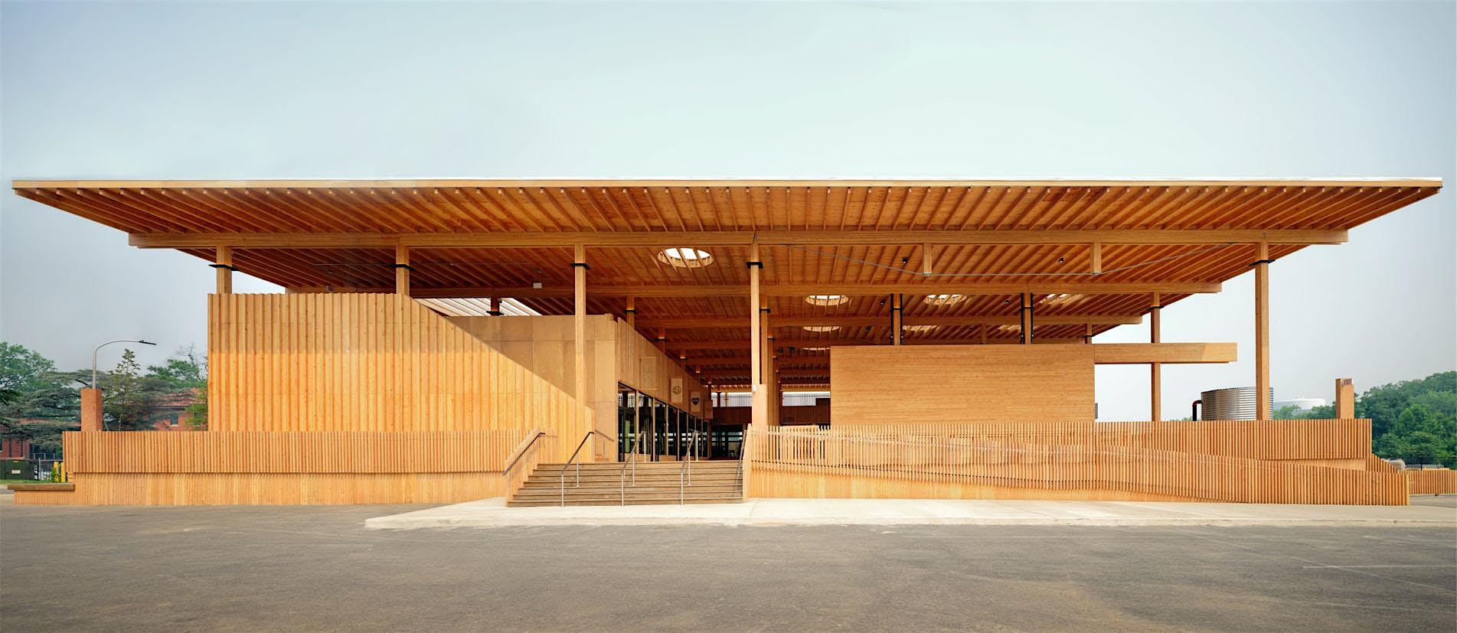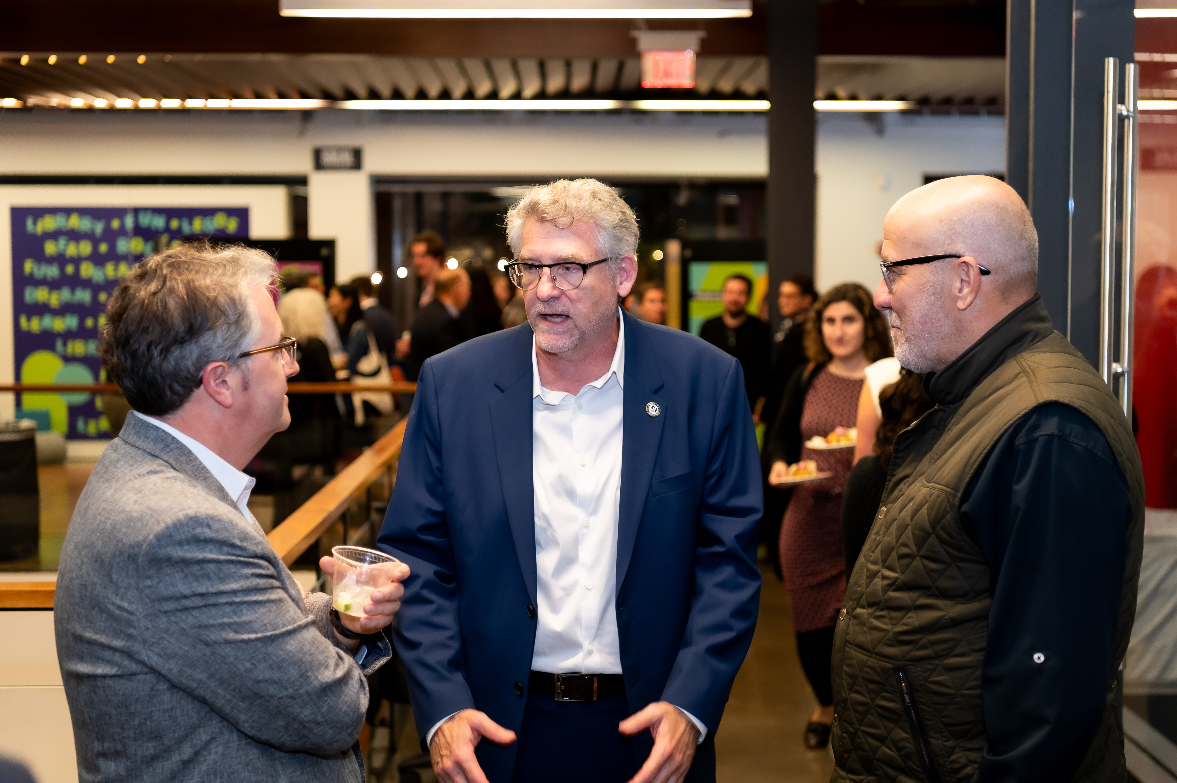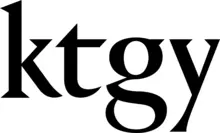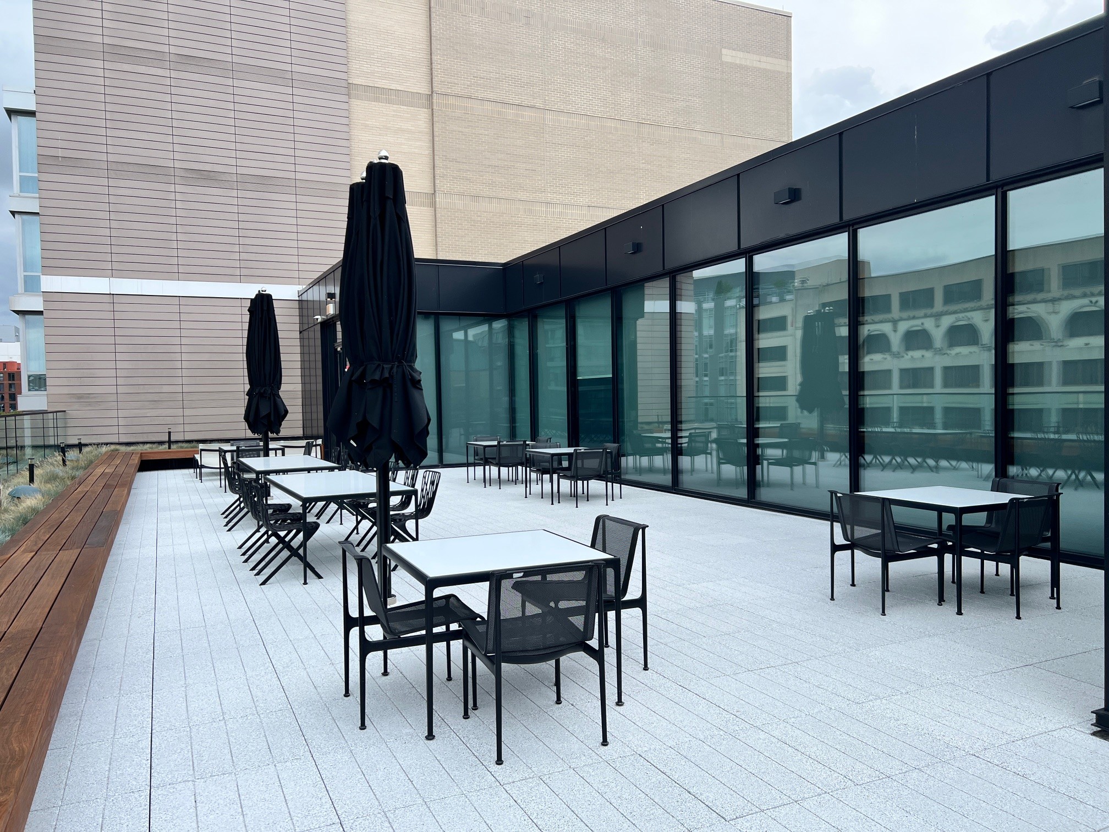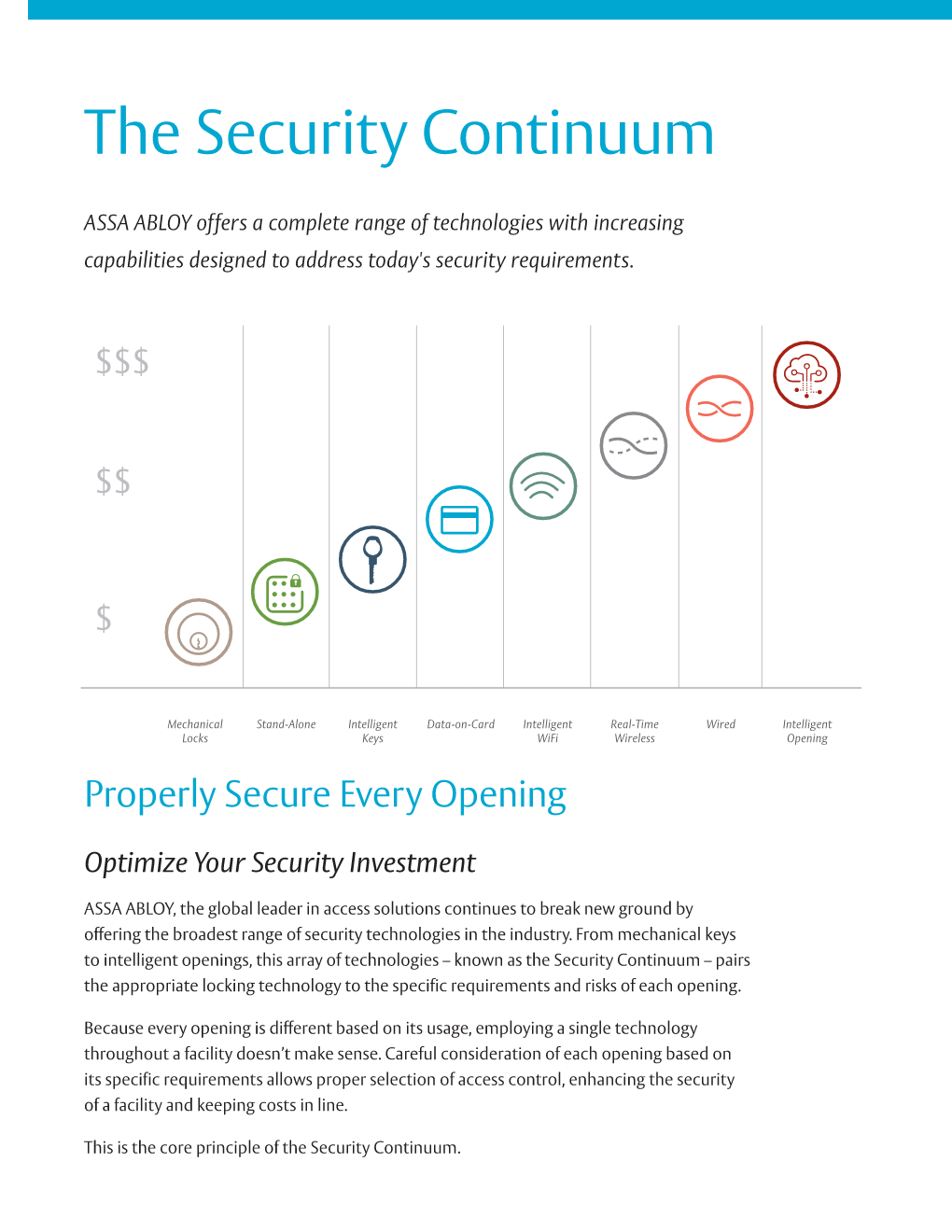-
Date
Friday, October 24 2025
-
Time
9:00am - 4:25pm
-
Location
2025 PRACTITIONERS’ FORUM of the DC BOARD OF ARCHITECTURE, INTERIOR DESIGN AND LANDSCAPE ARCHITECTURE
An In-Person Continuing Education Forum (Earn CE Credits)
Six one-hour sessions. Attend select offerings or all six sessions. See the newly added session at the bottom of the page.
There is no charge to attend this event; however, advance registration is required for EACH individual session.
Attendees must hold an active DC Board of Architecture, Interior Design, or Landscape Architecture license.
Be sure to provide your license / membership number on the registration page to ensure you get the appropriate credit (DC Board, AIA, IDCEC, LA CES)
Attendees must be present for the entirety of each session selected.
Featured Courses and Presenters:
Is it a Claim?
Guest Speaker: Lauren Martin – Ames & Gough
9:10 AM – 10:10 AM
(Use the Orange “Get Tickets” button to "Register")
******************************************************************************************
Interior Design Universal Design
Guest Speaker:
Ashley Kirkland – Partner & Managing Principal – Wyn Design Company
10:10 AM – 11:10 AM
(Use the Orange “Get Tickets” button to "Register")
*****************************************************************************************
Amenity Rooftops: Deliberately Coordinating Waterproofing & Drainage Design
Guest Speaker: John Karras – Principal – Simpson, Gumpertz & Heger
11:15 AM – 12:15 PM
(Use the Orange “Get Tickets” button to "Register")
****************************************************************************************
LUNCH – ON YOUR OWN (One Hour) – Lunch on the MLK JR. LIBRARY ROOFTOP is permissible and seating is available. Bring your own lunch.
12:15 - 1:15 PM
OPTIONAL - MLK JR. LIBRARY ROOFTOP TOUR (1:00 PM -1:15 PM)
Asha Shagle – LANDSCAPE ARCHITECT - Senior Associate - OEHME, VAN SWEDEN │OvS
****************************************************************************************
Enclosure Design in DC: New Requirements for Commercial Building Enclosures
Guest Speaker: Brian Rose, P.E. - Senior Project Manager - Simpson Gumpertz & Heger Inc. (SGH)
1:15 PM – 2:15 PM
(Use the Orange “Get Tickets” button to "Register")
****************************************************************************************
NCARB - Pathways to Success: "Alternate Path"
Guest Speaker: Cassandra Walker – Assistant Vice President of Customer Relations – National Council of Architectural Registration Boards (NCARB)
2:15 PM – 3:15 PM
(Use the Orange “Get Tickets” button to "Register")
****************************************************************************************
NEWLY ADDED SESSION
Preparing For LEED V5:
Insights From the Front Lines of Green Building Consulting
Guest Speakers:
Hailee Griesmar - LEED AP ND, NGBS Verifier, Fitwel Ambassador - Lorax Partnerships - Director of Sustainable Programs
Casey Ross - PE, BEMP, LEED AP, GGP, CDP - Lorax Partnerships - Director of Decarbonization
3:20 PM - 4:20 PM
(Use the Orange “Get Tickets” button to "Register")
****************************************************************************************
Closing Remarks
4:20 PM – 4:25 PM
Ronnie McGhee - Board Chairman


