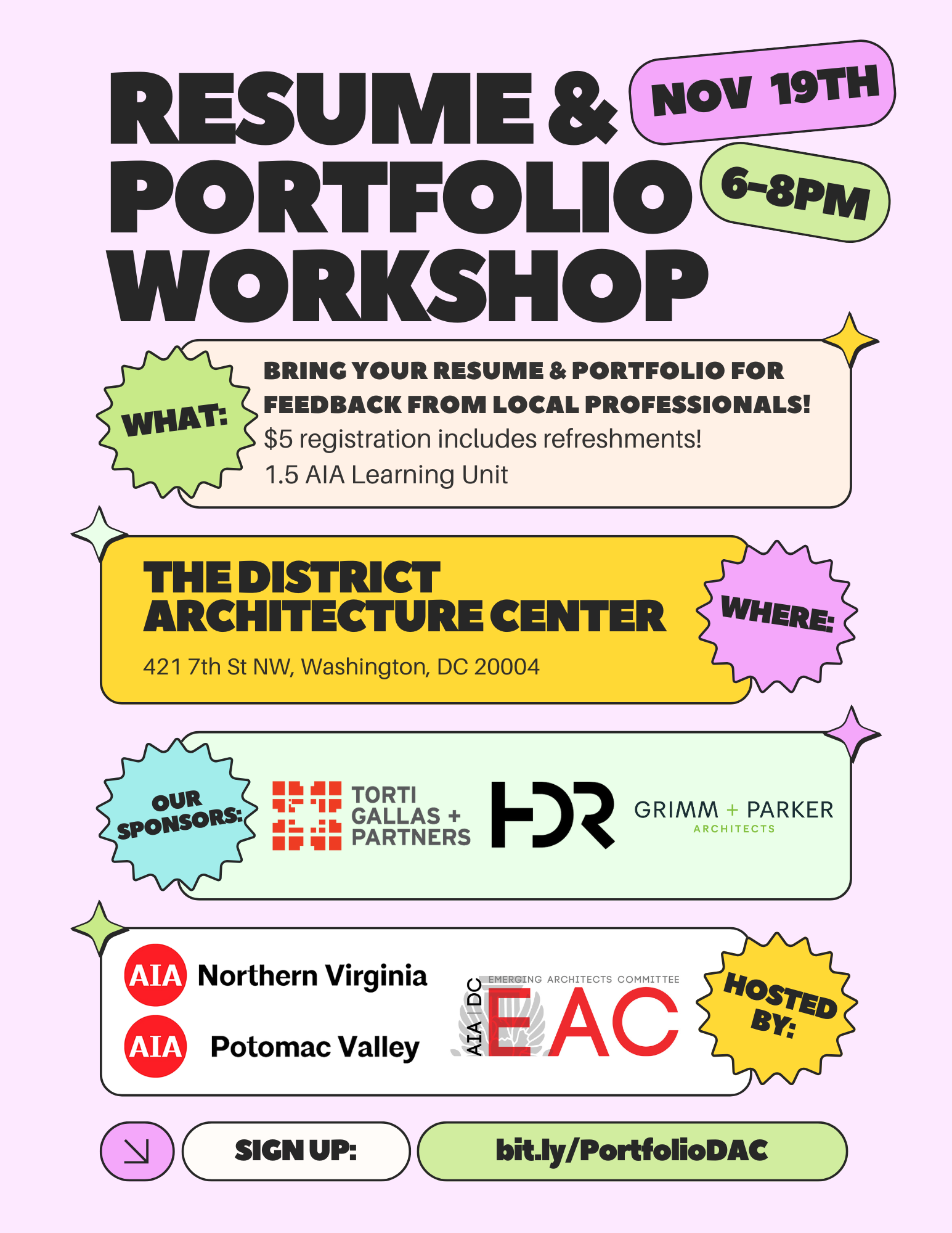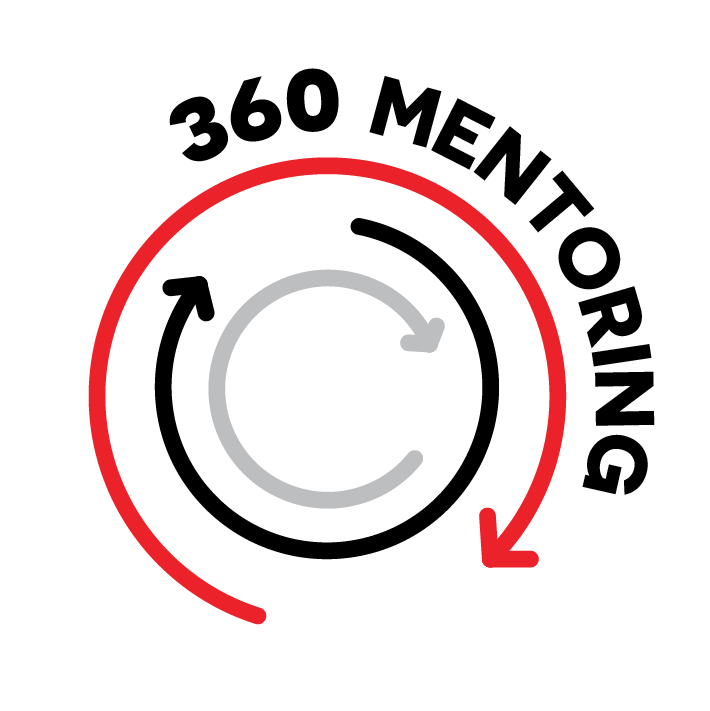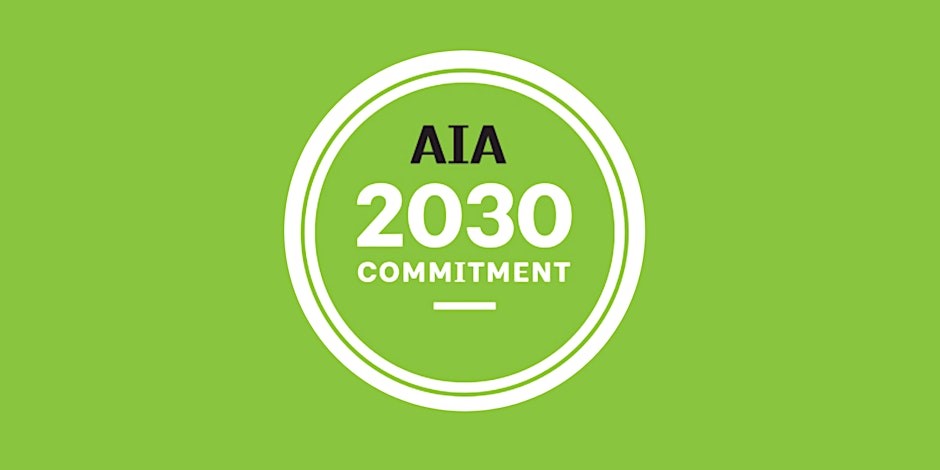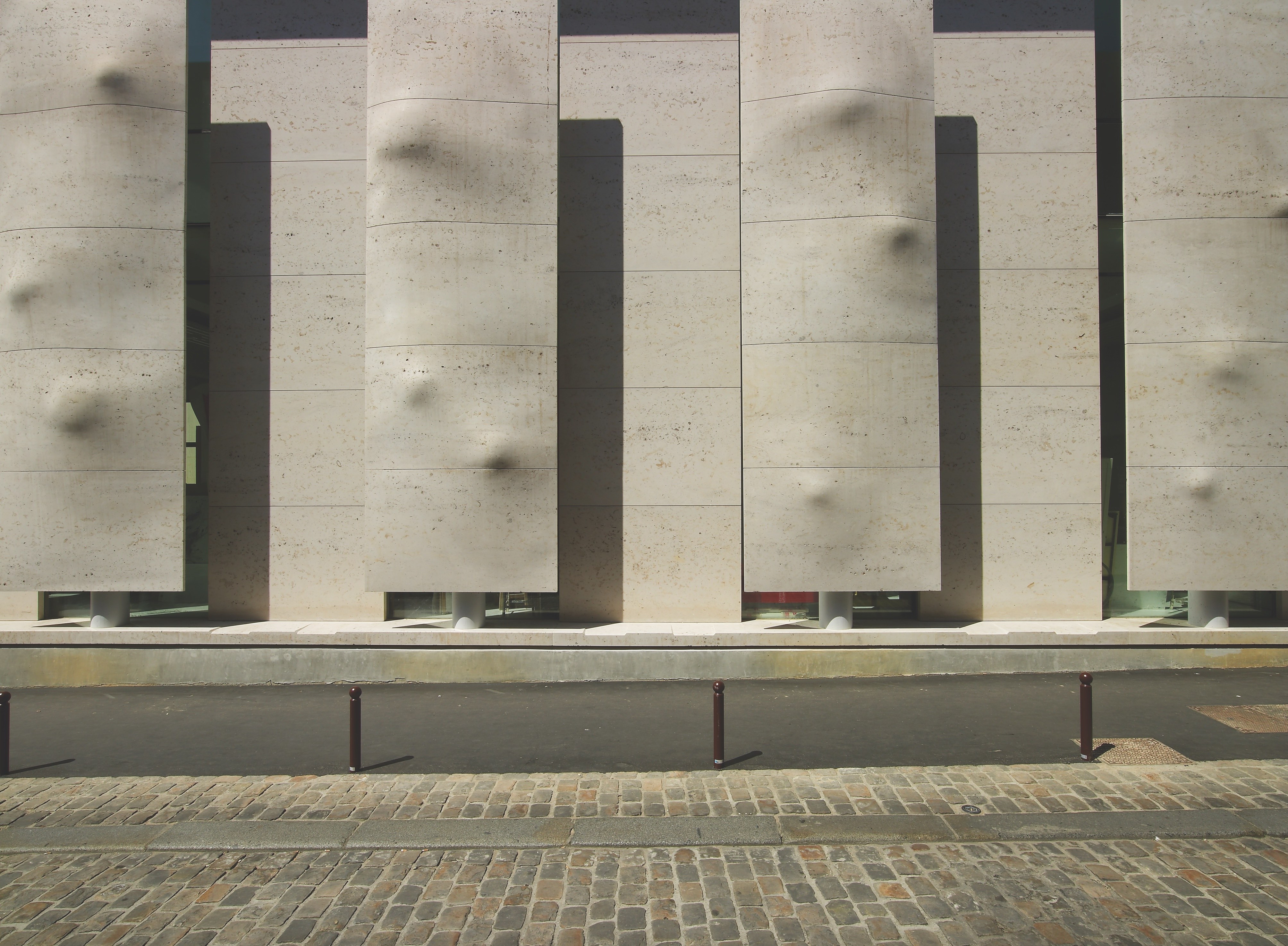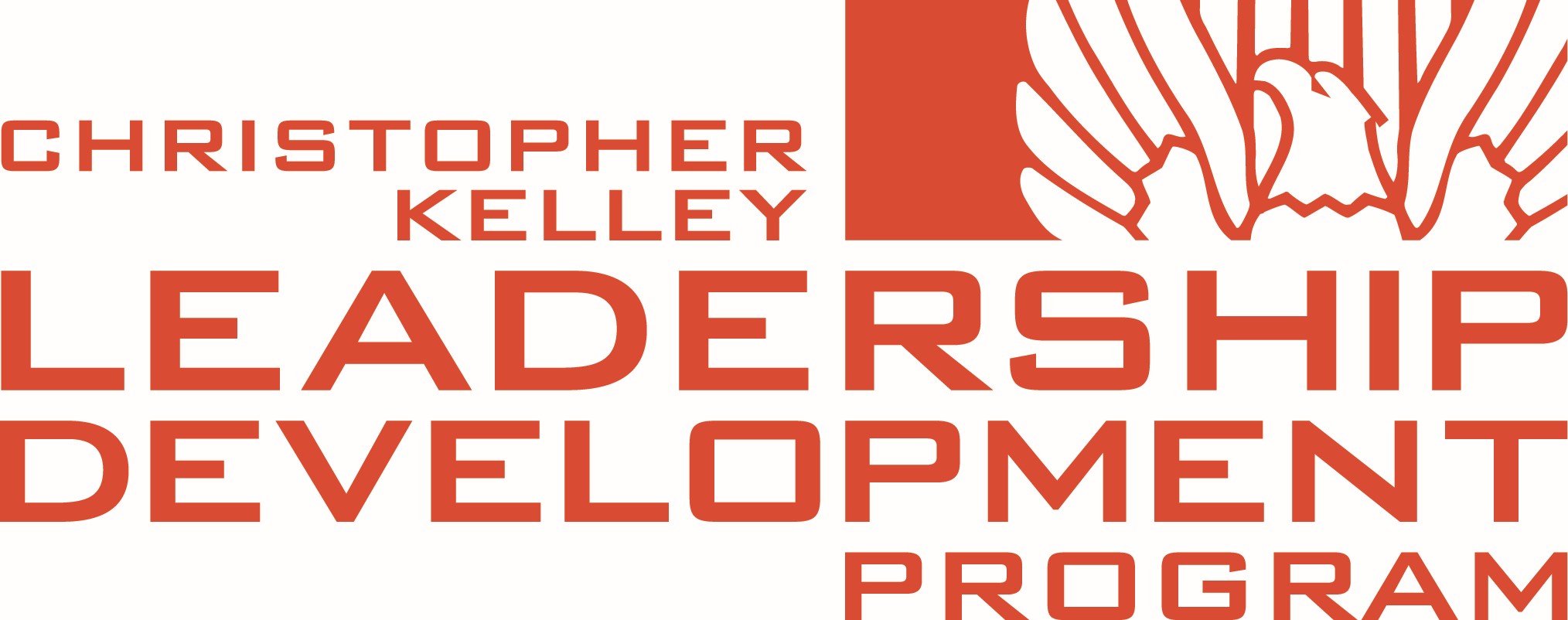-
Date
Tuesday, November 19 2024
-
Time
6:00pm - 8:00pm
-
Location
Are you on the hunt for a new job or simply looking to polish your resume and portfolio? Don't miss out on an exciting opportunity to join AIA DC, AIA Northern Virginia, and AIA Potomac Valley for an engaging crash course on mastering the architectural job market. This dynamic panel discussion will cover essential topics like resume-building techniques, portfolio reviews, and interview tips tailored for young architects. Following the panel, you'll have the chance to participate in small group critiques of your resume and portfolio by experienced local architecture practitioners. Bring your resume and/or portfolio, no matter the stage of completion, and get ready for an insightful review and discussion.
Learning Objectives:
- Identify the elements of a successful resume and portfolio.
- Review and discuss how to create a resume that is more likely to catch employers' attention.
- Gain insights into effective portfolio presentations during an interview.
- Explore how resumes and portfolios are reviewed to identify essential skills for success in the field.
Presented by:
Emerging Architects Committee, AIA|NOVA Young Architects Forum, School Connections Committee, AIA|PV
Sponsored by:

