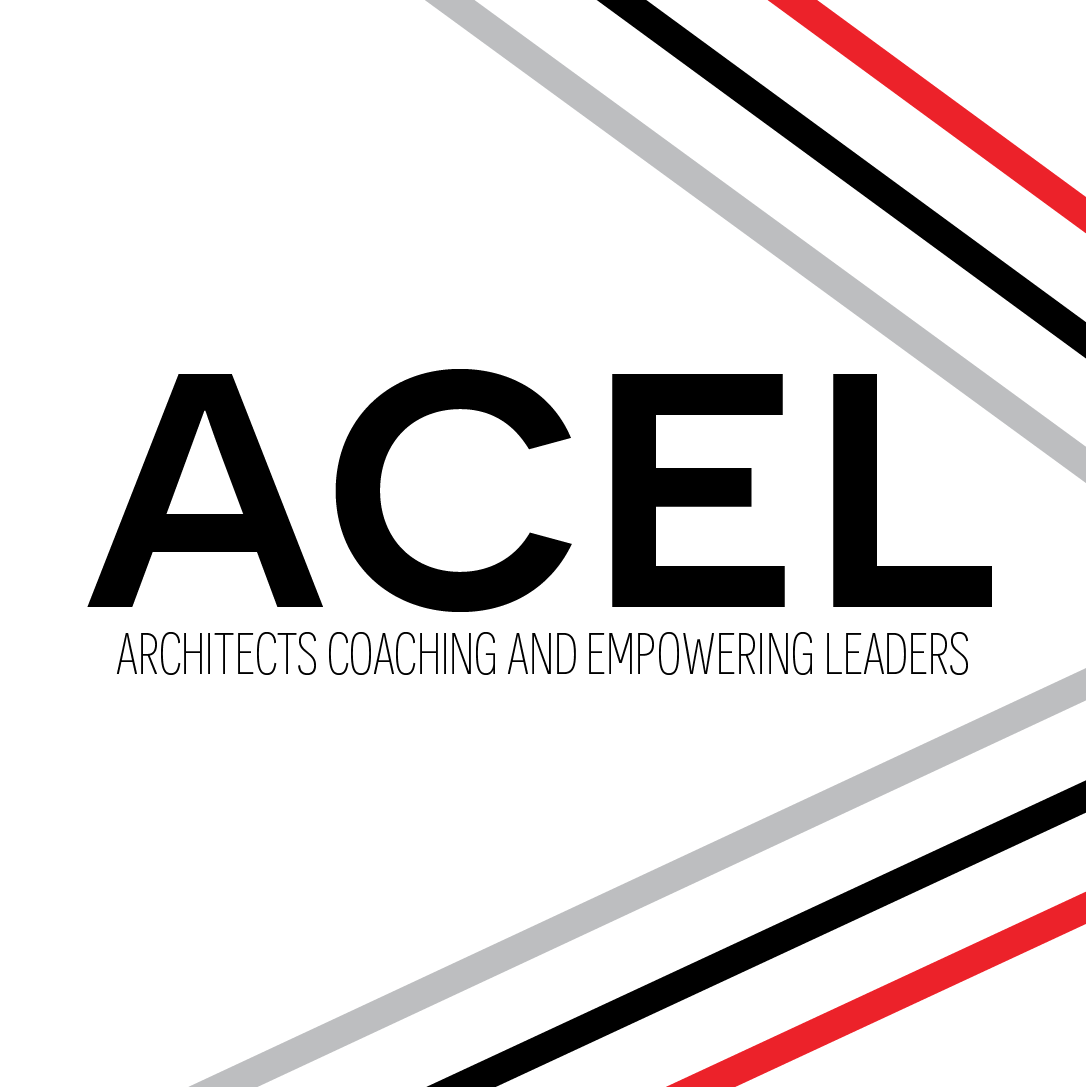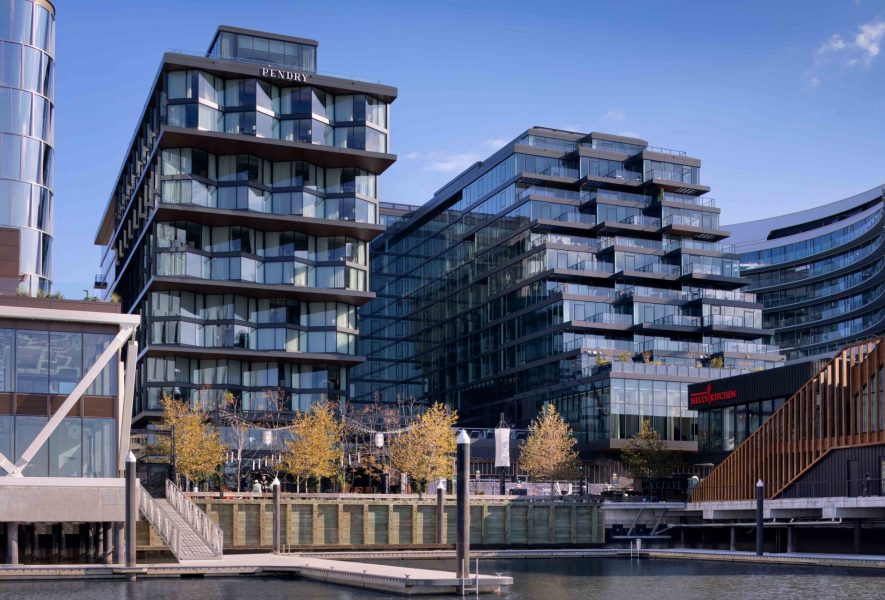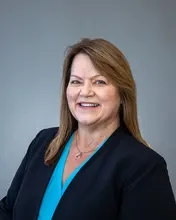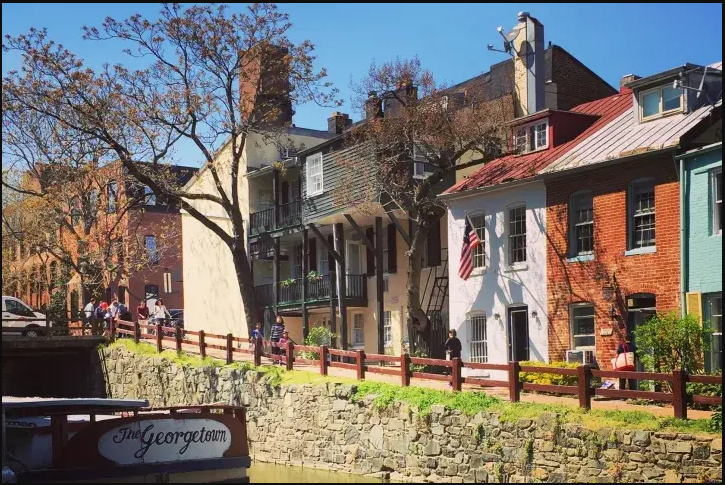PURPOSE
The Washington Chapter of the American Institute of Architects (AIA|DC) Design Awards Program recognizes excellence in the categories of architecture, interior architecture, historic resources, and urban design/master planning. The program not only demonstrates the value of good design, but also illustrates the wide variety of services performed by architects. It is conducted independent of other awards programs sponsored by the Institute and other AIA components.
ELIGIBILITY
The program is open to all registered architects. The architect submitting a project must be a member though not necessarily the head of the design team responsible for it. Project eligibility depends on the status of the submitting architect as follows:
- Any registered architect who is a member (assigned or unassigned) of AIA|DC may submit any architecture, interior architecture, or historic resource project completed or urban design/master planning project initiated after January 1, 2020
- Any registered architect who is a member of another AIA chapter or who is not a member of the Institute may submit any architecture, interior architecture or historic resource project completed or urban design/master planning project initiated after January 1, 2020, located within Washington, DC.
For architecture, interior architecture, and historic resources, “completed” shall mean “substantially completed” as defined in standard AIA documents governing construction.
For urban design/master planning, “initiated” shall mean a completed or incomplete project, where a significant portion has been completed, implemented, or adopted by a local jurisdiction, authority, institution, or private client. Unimplemented urban design/master planning projects must have an actual, identifiable client and must not be academic projects or competitions.
If a project was given an Award or Jury Citation in the Architecture, Interior Architecture or Historic Resources categories in previous years, it is no longer eligible for a Chapter Design Award. If an Urban Design/Master Planning project was given an award in previous years, that project is no longer eligible to be considered in this or future awards programs. However, individual buildings in an urban design/master plan may be submitted under the architecture or historic resources category if not previously awarded as noted above.
If you have any questions about the eligibility requirements, please contact the AIA DC. AIA|DC shall have the sole authority to verify that eligibility requirements have been met.
SUBMISSION CATEGORIES
The awards program is divided into four categories. A project can be entered in ONLY ONE category.
Architecture
Architecture is the most general category, encompassing entirely new structures, most additions, and projects involving significant changes to existing buildings.
Project submissions should include a Project Statement, site plan, floor plan(s), finished photographs (minimum of five suggested) and concept diagrams. Photographs and/or drawings should be included indicating all exterior façades and the principal interior spaces necessary to describe the extent and quality of the finished project.
Interior Architecture
Interior Architecture includes projects focused on the design of interior spaces.
Project submissions should include a Project Statement, floor plan(s), finished photographs (minimum of five suggested) and concept diagrams. Photographs and/or drawings should be included indicating all the principal interior spaces necessary to describe the extent and quality of the finished project.
Historic Resources
Historic Resources includes pure preservation or restoration, adaptive reuse of existing structures whose overall architectural character is maintained, sympathetic additions to historic structures, and replication or reconstruction of damaged or destroyed structures or elements thereof.
Project submissions should include a Project Statement, site plan, floor plan(s), finished photographs (minimum of five suggested) and concept diagrams. Photographs and/or drawings should be included indicating all exterior façades and the principal interior spaces necessary to describe the extent and quality of the finished project. Photographs showing the site, building, or immediate context before the project’s construction are advised for entries in the Historic Resources Category.
Urban Design/Master Planning
Urban Design/Master Planning includes municipal master plans, civic improvements, private development plans, campus plans, environmental programs, redevelopment projects, and transportation plans that have a significant urban design or master planning component.
Urban Design/Master Planning projects should not be individual buildings. Elements of outreach, community involvement and universal design are encouraged and should be noted in the submission. Project submissions should include a Project Statement and site plans, floor plan(s), context, diagrams, renderings, photographs, and associated documentation describing the project or program. For projects involving changes to existing context, documentation of the original conditions is requested as part of the submission.
UPLOADS & SUBMISSION REQUIREMENTS
Framework for Design Excellence
In October 2019, the AIA|DC Board of Directors adopted the AIA Framework for Design Excellence and its 10 Measures as criteria for the AIA|DC Design Awards Programs. The purpose of the Framework is to highlight climate action as a critically urgent topic for society, and to underscore the role architects play as influencers for impactful change.
All submissions must include the following information as outlined in the template found in the online submission portal:
- Project Title, Location, Date of Completion
- Project Statement by Category (limited to 150 words)
- Checklist of Framework Measures for projects to be considered for a Jury Citation
- Responses to Framework Topics (limited to 150 words each)
- Design Narrative:
- How does this project address Design for Integration, Wellbeing, and Discovery?
- Community Engagement:
- How does this project address Design for Equitable Communities and Economy?
- Sustainability and Resilience:
- How does this project address Design for Ecosystems, Water, Energy, Resources, and Change?
Responses to questions shall be submitted as narratives and if desired supplemented with graphics within the jury PDF. Narrative responses shall be limited to 150 words for each question. Submissions should provide responses when appropriate and the Jury will be instructed to provide additional consideration to projects which highlight sensitivity to Framework measures.
The Framework consists of 10 Measures defined by the Institute here:
https://www.aia.org/resources/6077668-framework-for-design-excellence
Images
- Submissions may contain drawings, diagrams, photographs, and brief narrative descriptions.
- Submissions may contain multiple images or pages to be incorporated into a single PDF, 6MB or less. The PDF may contain multiple images and/or pages. Each page may contain more than one image.
Submissions may not display the firm name or any other identifying information related to the design team. Submittals that do not conform to this requirement will be disqualified.
JURY AND AWARDS
A panel consisting of five jurors will review all submission categories. No juror shall be from the Washington area, and each shall be a qualified judge in their own right. Although most jurors will be practicing architects, some may be primarily employed as historians, educators, critics, urban designers, planners or preservationists. Jurors will be selected and/or approved by the AIA|DC Executive Committee. Each jury’s composition is at the Chapter’s discretion and shall not be subject to review.
The Jury will consider awards in all four categories and entries will be considered individually. The Jury may grant awards to as many projects it considers justified by the quality of the design. While the jury has the sole discretion to grant an award, the Chapter will instruct jurists to take into consideration the following:
- Design quality
- The context of working in a specific region. The DC context for example, creates unique opportunities and challenges.
- The Framework for Design Excellence topics described above.
- Project size, scale, or budget – modest projects may be significant, including single family residences or projects which display finely executed detail.
Types of Awards:
Citation: Citations shall be granted to projects that represent design excellence or creatively integrate a measure of the Framework for Design Excellence.
Award: Chapter Awards shall be granted to projects that represent design excellence and integrate the Framework for Design Excellence within the submission category.
Grand Award(s): The jury will select one project from among the winners that shall receive the grand award. The jury has the discretion to decide what constitutes a Grand Award. A project may be recognized for extraordinary excellence in design, exceptional integration of the Framework for Design Excellence, or other significant contributions to the built environment. The jury may grant more than one Grand Award.
The Awards Jury will take place on May 5th, 2025. Awards, with the exception of the Grand Award, will be announced following the jury deliberations.
FEES
Please note the entry fee varies depending upon the entrant’s AIA membership status.
AIA|DC and other AIA Members: $195 per submission
Non-members: $340 per submission
CREDIT
Firms or individuals in joint ventures or other cooperative endeavors must coordinate efforts to produce a single entry for a given project. All persons or firms substantially contributing to the design of the project must be given due credit, regardless of their professional discipline. It is incumbent upon the submitting architect to provide a complete list of all participants substantially contributing to the design of the project, regardless of professional discipline. By submitting a project for consideration, the submitting architect represents and warrants to AIA|DC that they have provided a complete list. Failure to provide a complete list may result in disqualification and/or a referral of the matter to the appropriate ethics body of the national office AIA. AIA|DC accepts no responsibility for incomplete lists. Please refer to the AIA DC’s “Awards Credits Policies” indicated below.
- AIA|DC relies upon the submitting architect to provide a complete list of all participants substantially contributing to the design of the project, regardless of professional discipline. A project may be disqualified and an award voided if this requirement is not followed. The Chapter disclaims responsibility for erroneous or incomplete information.
- If a dispute arises regarding the possible omission of a participant who substantially contributed to the design of a project, regardless of professional discipline, the Chapter may contact the submitting architect regarding the dispute. While the Chapter does not adjudicate such disputes, the Chapter may suggest to the submitting architect that they informally resolve the dispute with the complaining party.
- If such a resolution is impossible, AIA|DC may require the submitting architect to list all participants substantially contributing to the design of the project, regardless of professional discipline, with a brief description of each such participant’s exact role, and failing compliance, AIA|DC may disqualify the project.
- By submitting a project for consideration, the submitting architect agrees to hold harmless the Chapter, its agents, employees, and members, for any and all liabilities, claims, and/or expenses of any kind arising from this awards program or from any claims of third parties as to claims of entitlement of credit.
ADDITIONAL INFORMATION
Although every reasonable precaution shall be taken in handling submitted material, the Chapter shall not be held responsible for loss of or damage to any submission.
REQUIREMENTS FOR WINNERS
Acceptance of an award shall constitute an agreement by the entrant to authorize AIA|DC to reproduce any of the material described above for publicity purposes, and an agreement to indemnify and hold the Chapter harmless in connection with such material.








