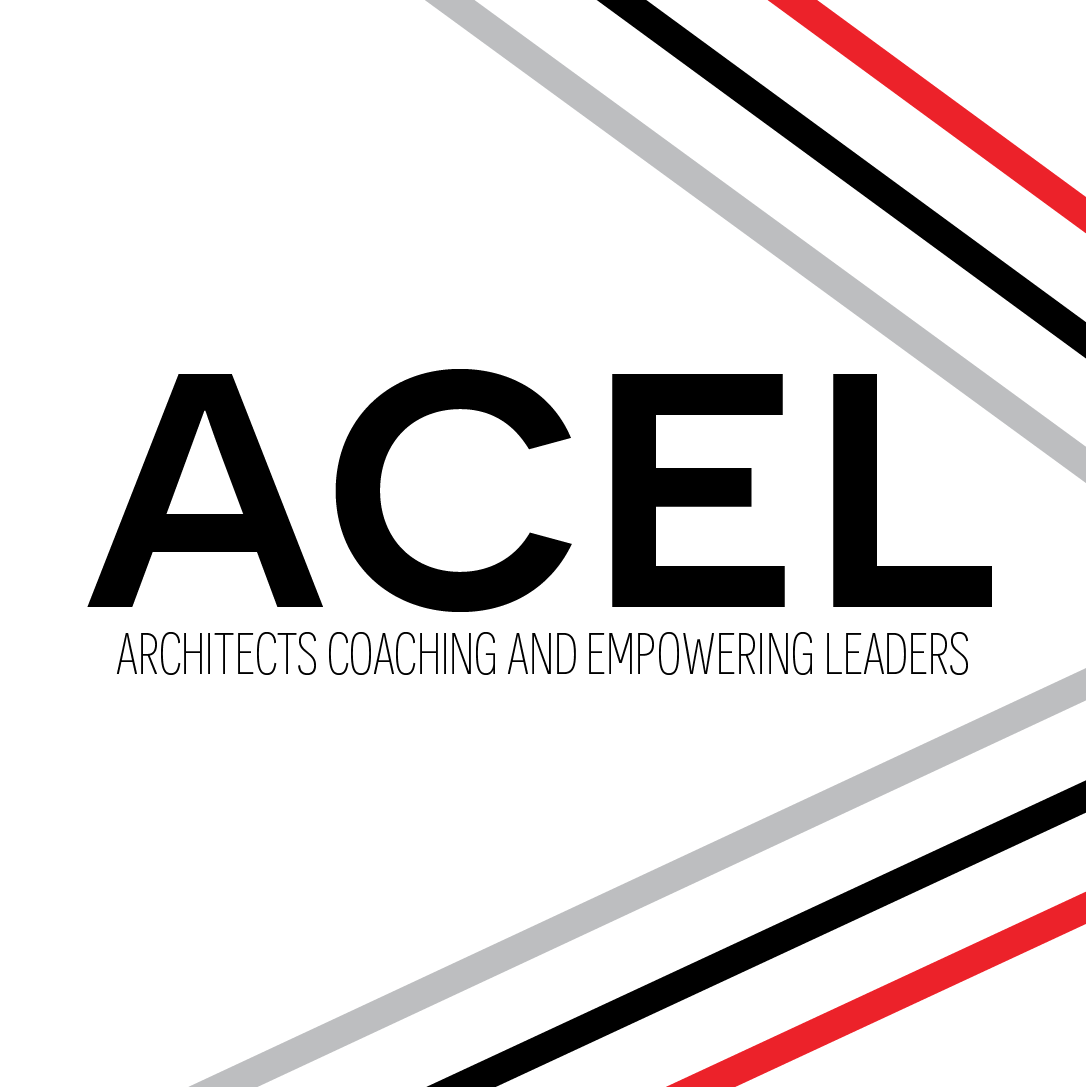-
Date
Thursday, November 20 2025
-
Time
4:30pm - 5:00pm
-
Location
Virtual Meeting
The AIA|DC ACEL (Architects Coaching and Empowering Leaders) Committee provides leadership training for architects in the middle of their careers. We encourage practicing architects to overcome career plateaus by offering content that expands traditional firm based training and encourages discussion on topics paving the way in the profession.
The vision of the committee is to accelerate opportunities for leadership and mentorship for architects in the middle of their careers.

