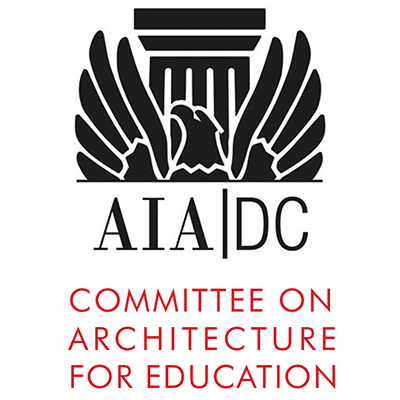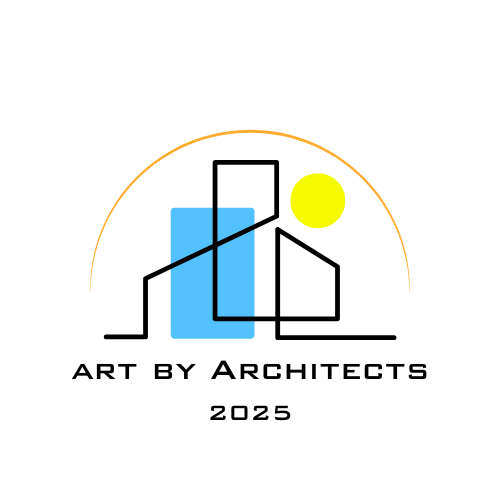-
Date
Thursday, March 20 2025
-
Time
6:00pm - 8:00pm
-
Location
Arthub609
Stronger connections between people, plants, and architecture can promote user well-being, support resilience, and create places of healing and lasting impact. Join Landscape Architect Ryan Moody and Architectural Photographer Anice Hoachlander in exploring the science supporting the power of these connections and strategies for collaboration between architects, landscape architects, and artists. Happy Hour and panel discussion will be held at ArtHub609, a gallery housed in the offices of Teass\Warren Architects and Moody Graham. Grab a drink, browse the current exhibit, Anice Hoachlander's "Winter Work", and join in on the discussion.
Presented by:
Ryan Moody
Ryan Moody is a registered landscape architect and founding principal of Moody Graham. Ryan holds master’s degrees in architecture and landscape architecture and has worked for internationally recognized firms in each discipline. Moody Graham provides public and private clients with design services focused on strengthening links between people, plants, and architecture. Ryan has presented work and lectured extensively on maximizing health benefits at the intersection of landscape and architecture.
Anice Hoachlander
For over 30 years, Anice Hoachlander has worked as an architectural photographer in the DC Metro area, bringing to life some of the region’s most eminent residential and commercial projects. Guided by a desire to look more closely at the natural world around her, Anice's body of fine art photography studies elements of the organic environment, revealing the intricate patterns that abound at differing scales. As she explores different themes and how they relate to her way of seeing, she is developing multiple portfolios that utilize macro capture, structural abstraction and sustainable design concepts of the natural and built environment. Solo exhibit is currently on display at ArtHub609 through April 2025.
Sponsored by:






