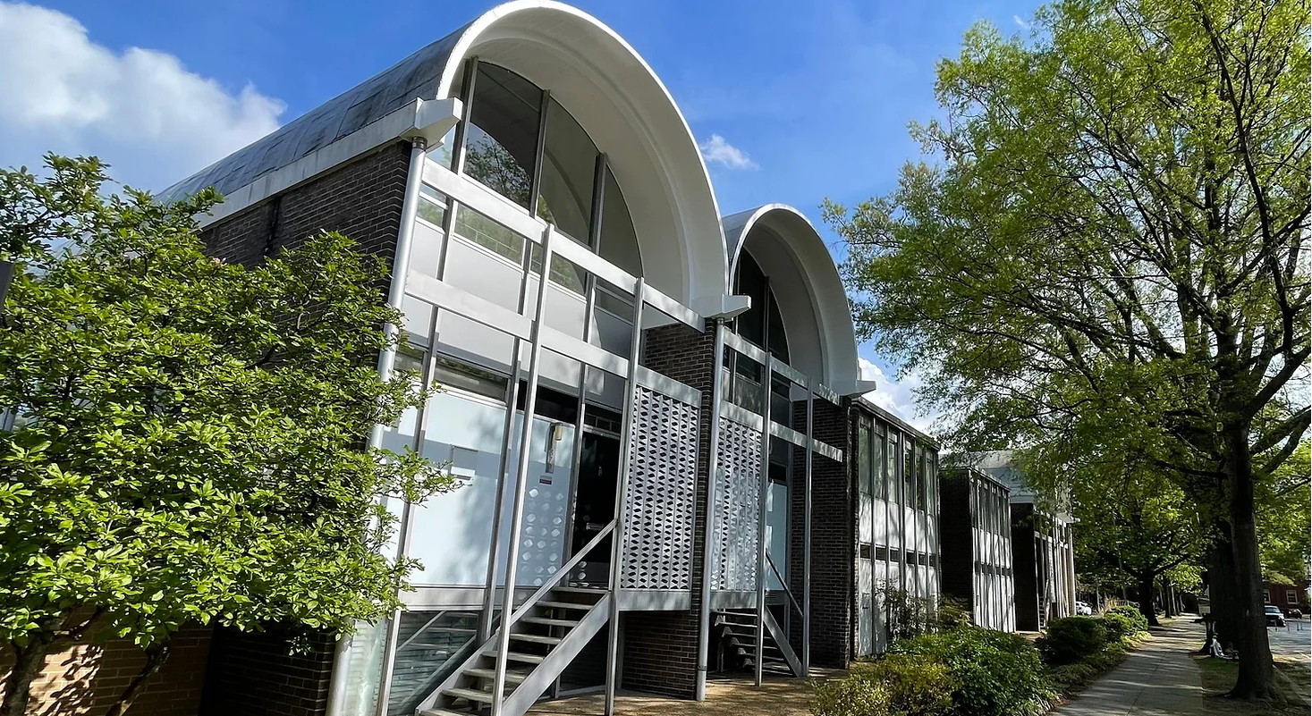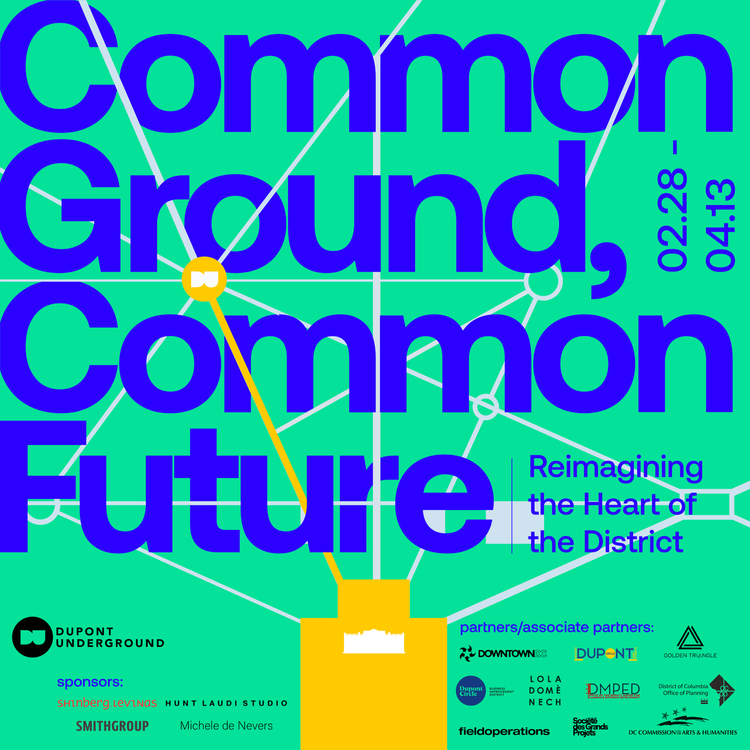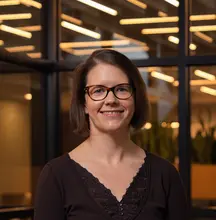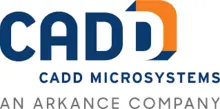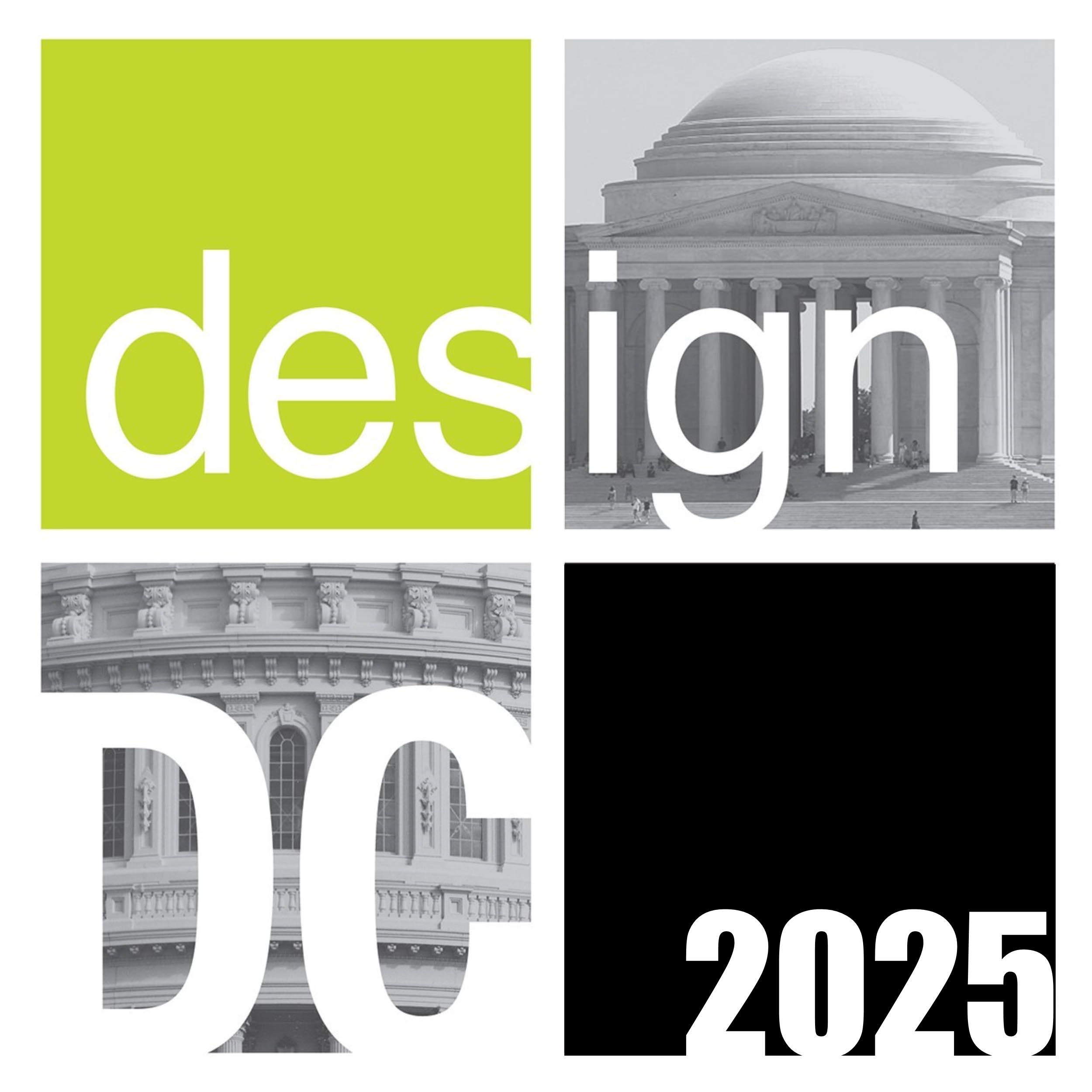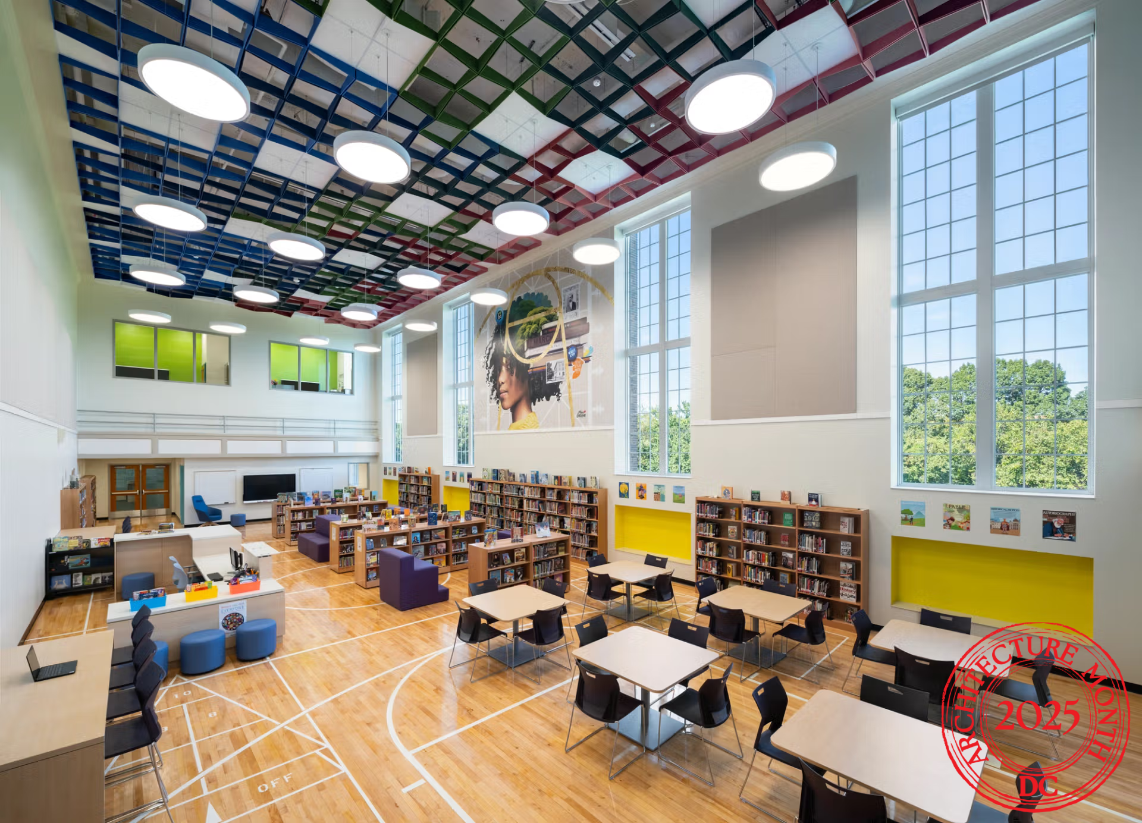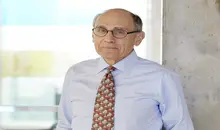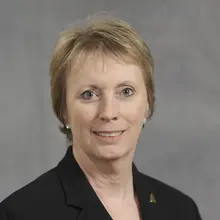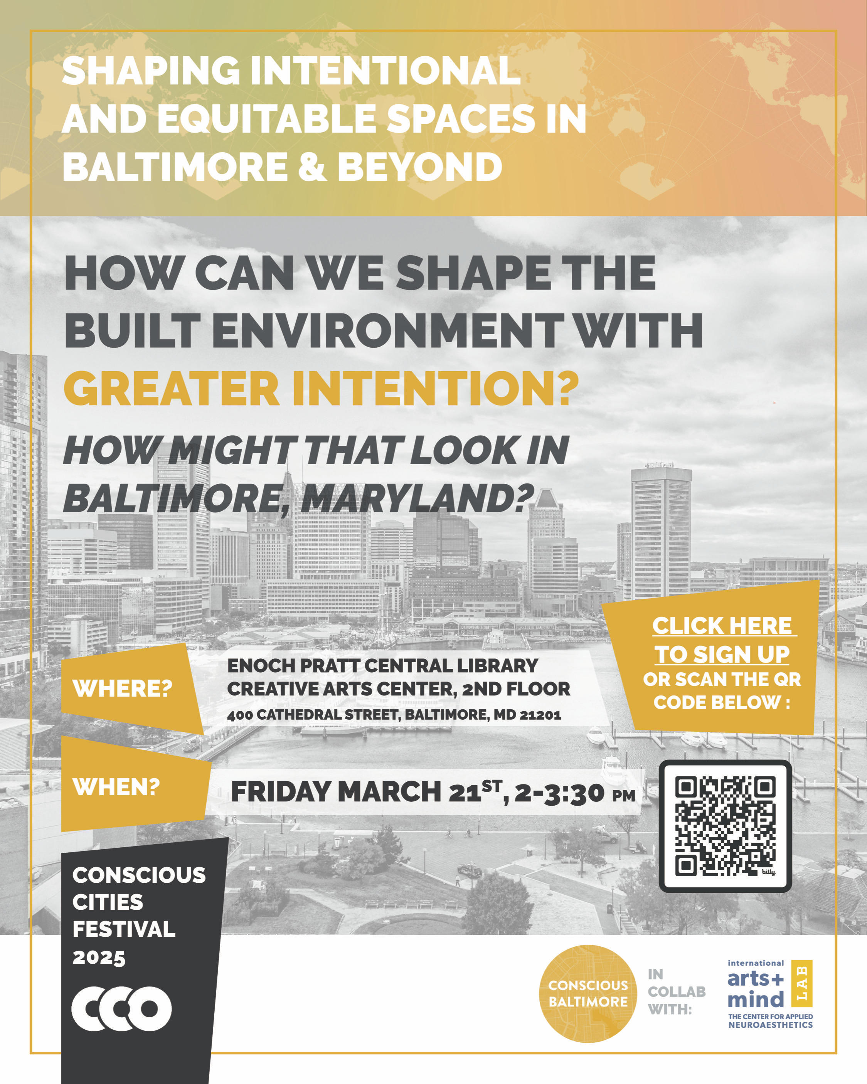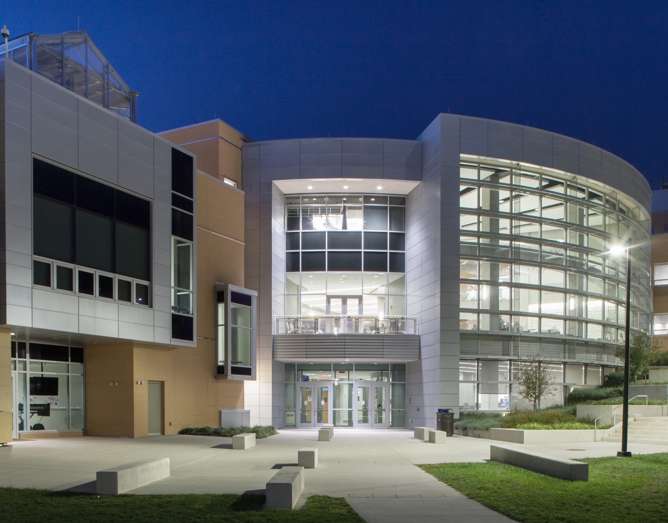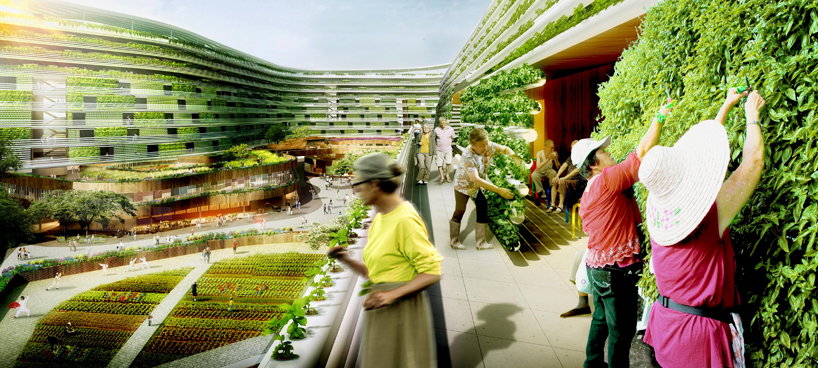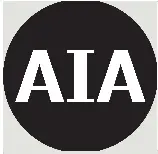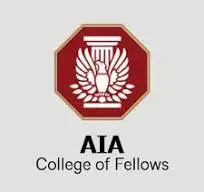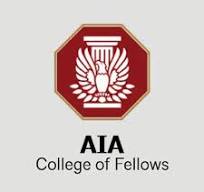-
Date
Saturday, April 26 2025
-
Time
10:00am - 12:00pm
-
Location
This walking tour of Southwest Washington, DC, led by Joseph Himali, a public historian, licensed real estate agent, and lifelong Washingtonian, will discuss one of the first neighborhoods in the District to be developed.
We will discuss the architectural styles and how development began in Washington in the 18th Century. In addition, there will be discussion about the materials and construction methods used in early Washington, DC buildings.
This tour will discuss this history of the neighborhood and how the architecture and built environment of Southwest Washington, DC was used a political propaganda tool of the United States and the Soviet Union during the Cold War. It will discuss the redlining and restrictive covenants that were used to limit access to affordable housing for marginalized communities.
We will also review the ideas of Le Corbusier and other proponents of the “radiant city” ideals and how they were implemented in the urban renewal schemes employed in the redevelopment of Southwest during the mid-1900s. We will see unique architectural styles and interior configurations that led to new architectural styles in Washington, DC and around the country.
We will discuss the concept of the “Super Block” and the removal of alleys in the city and how that affected the people who lived there. Additionally, we’ll discuss the integration of landscape architecture in the design of the neighborhood.
The tour features some of the finest mid-century modern architecture in Washington, DC including work from Cloethial Woodward Smith, Charles Goodman, and the buildings that earned I.M. Pei his first awards.
Learning Objectives
- Discuss the redevelopment of the mixed-use development of the Southwest Waterfront
- Summarize the impact of the “Super Block” in architecture and the integration of the landscape with the architecture of the buildings.
- Describe the history and impact of Cloethial Woodard-Smith who was the most influential woman architect of mid-century America.
- Analyze the impact of the Urban Renewal scheme on Southwest.
This tour is organized by Best Address.

