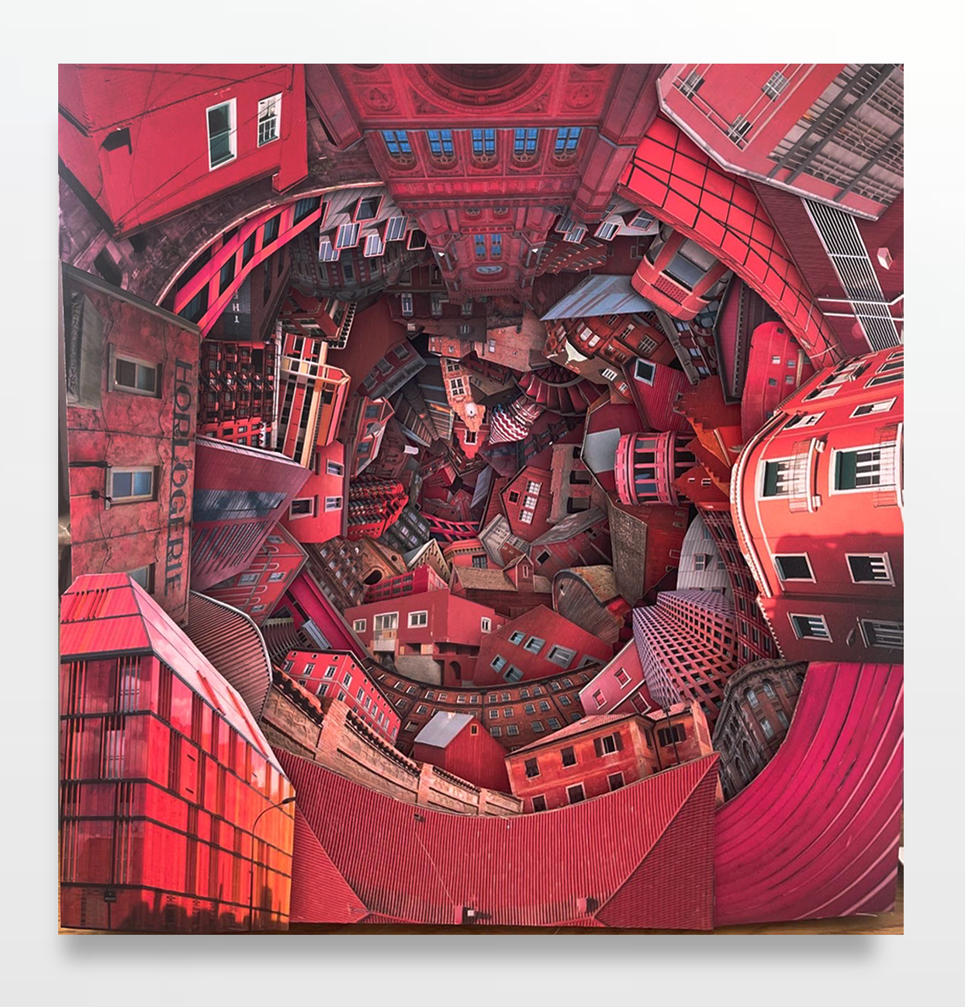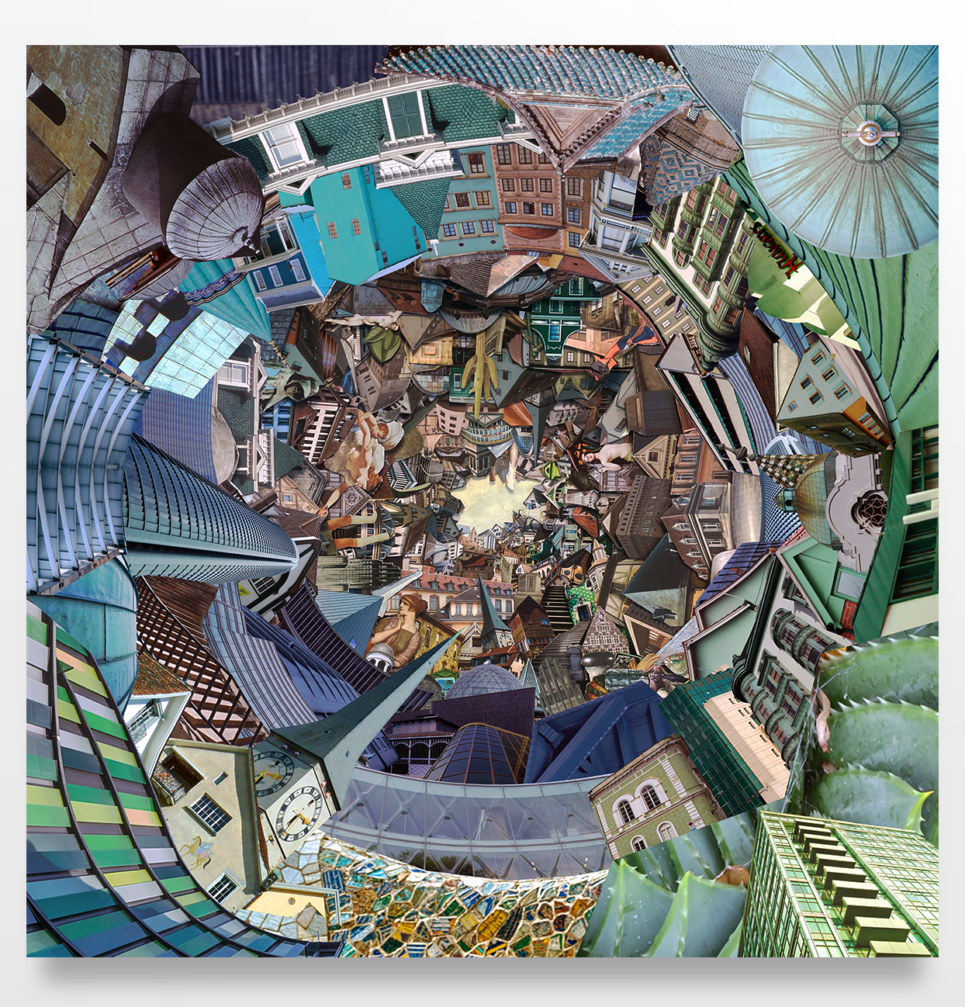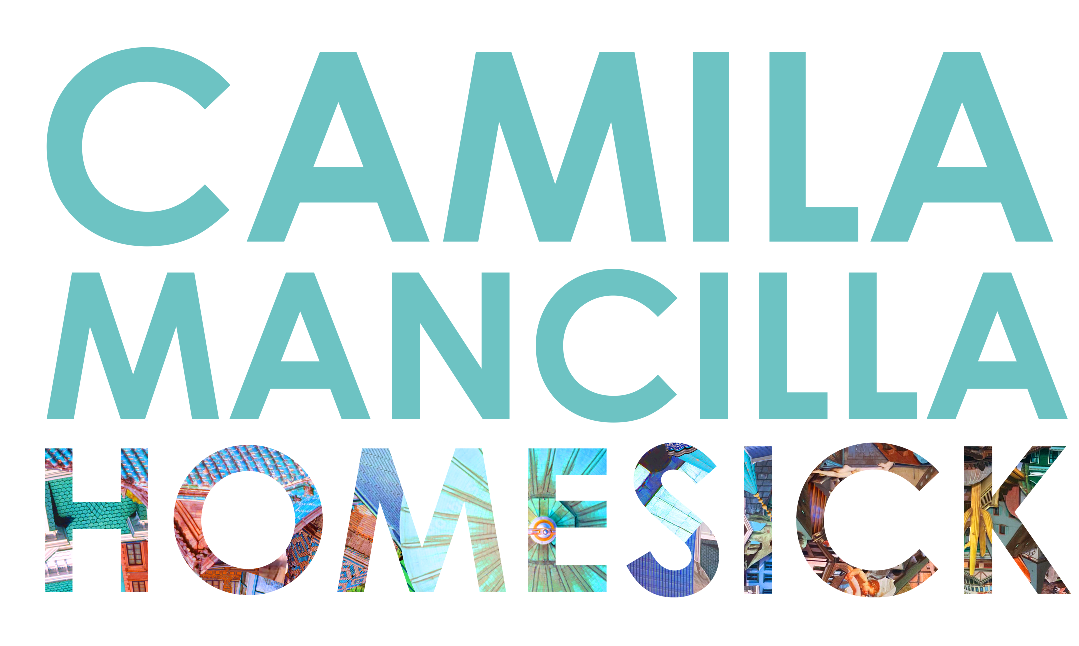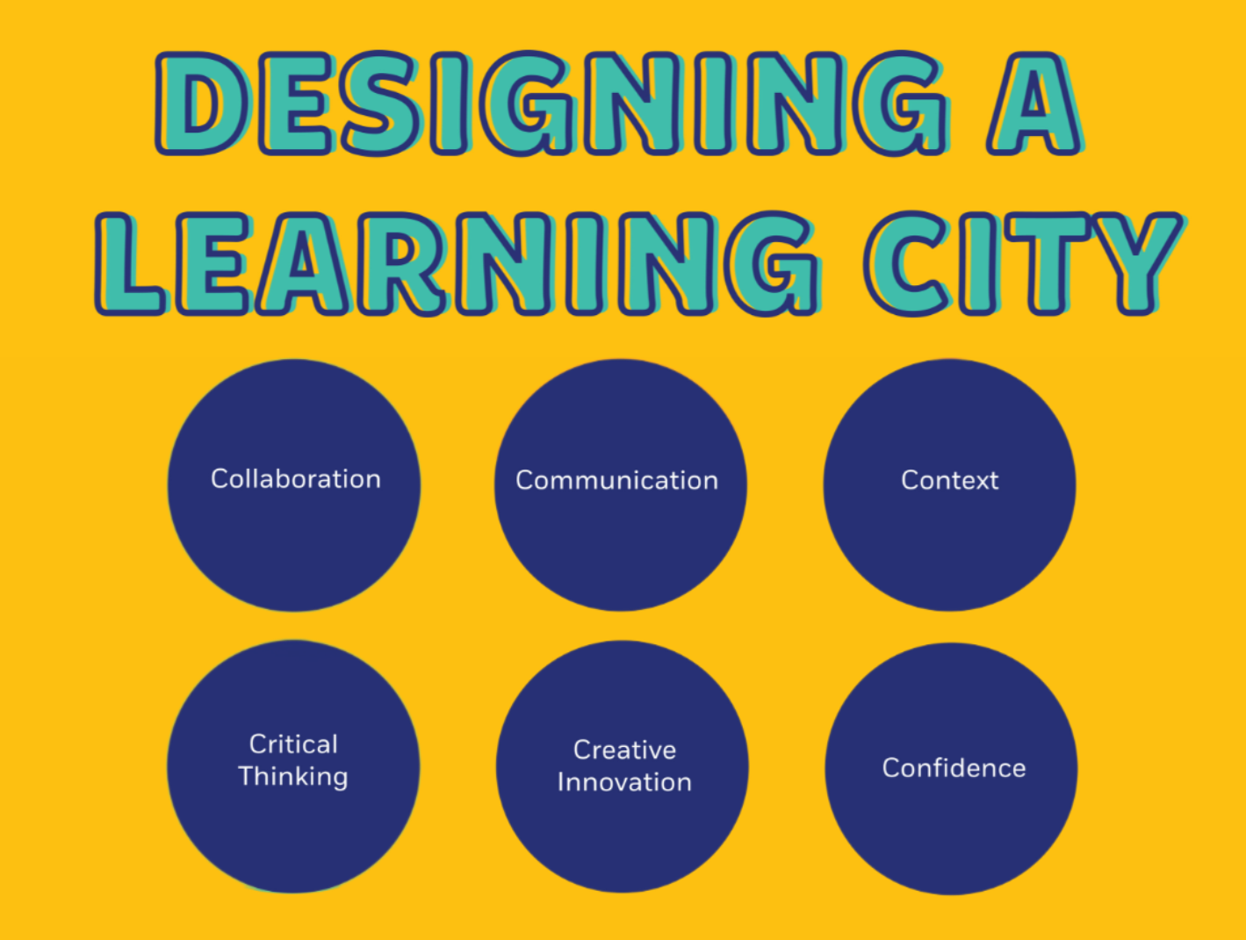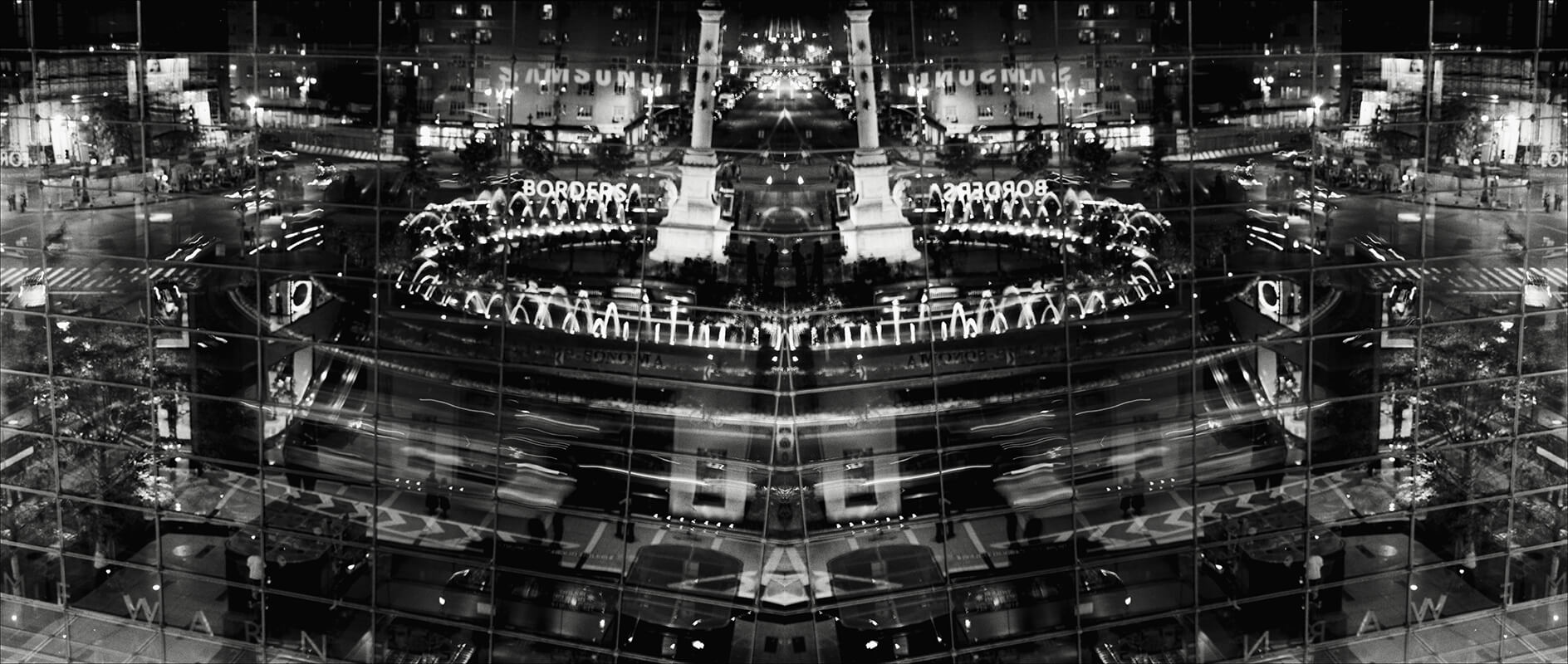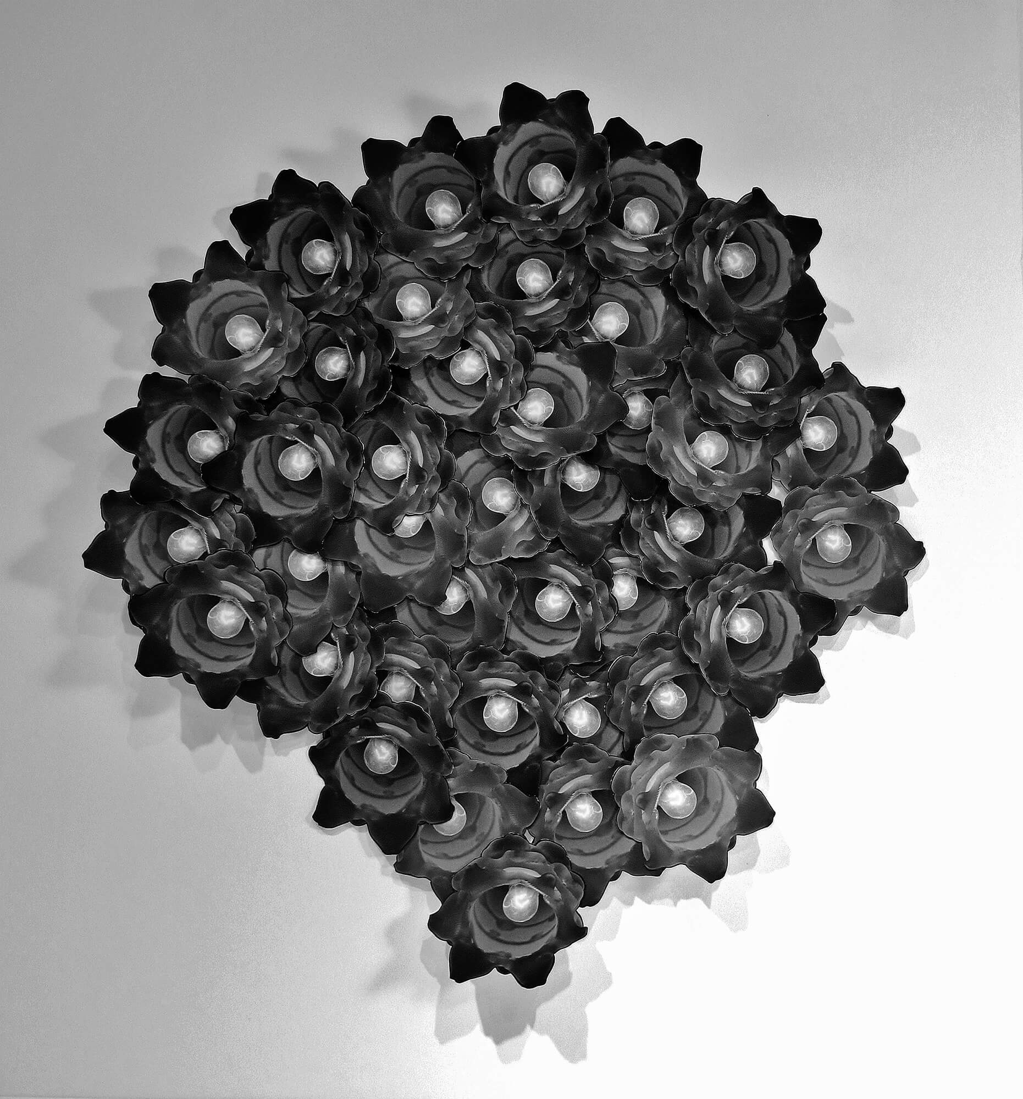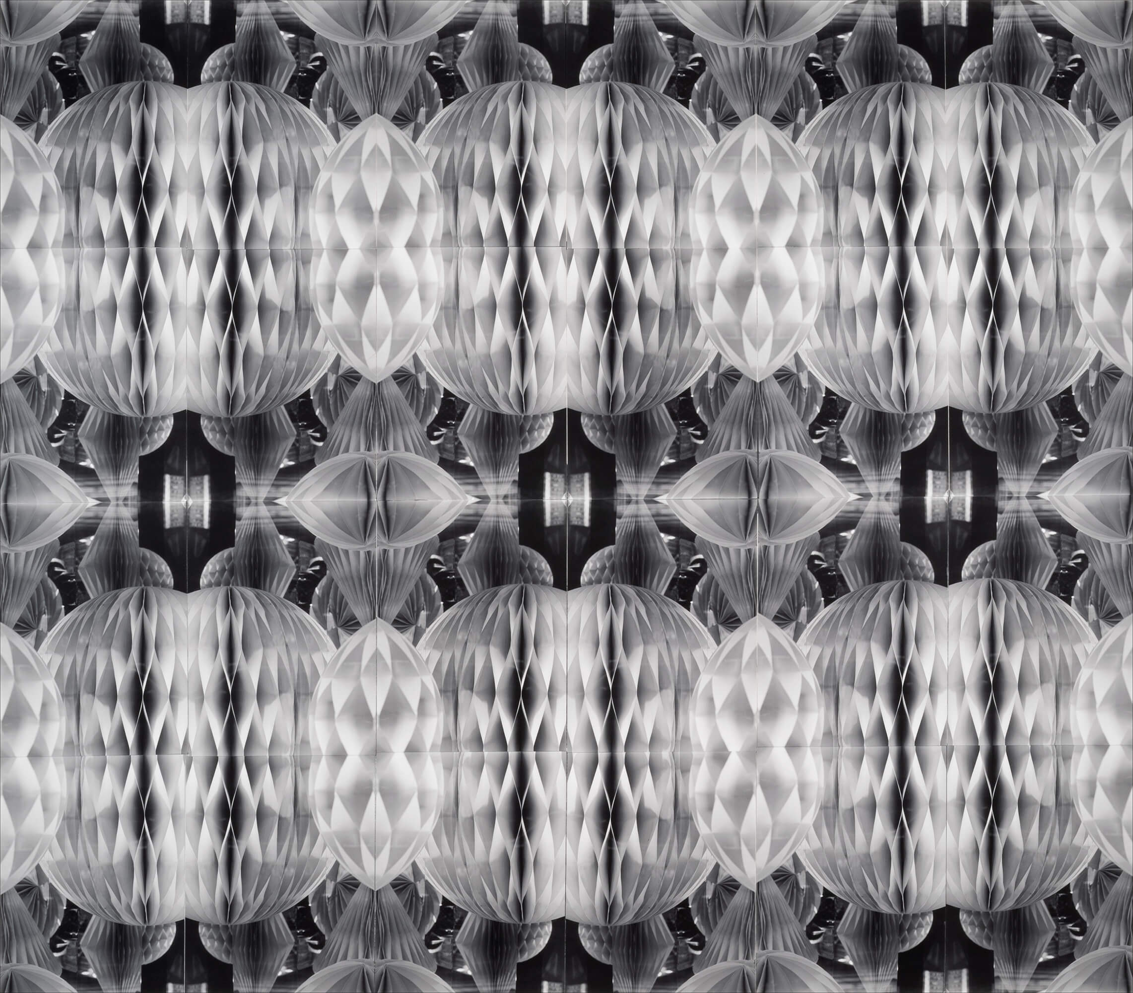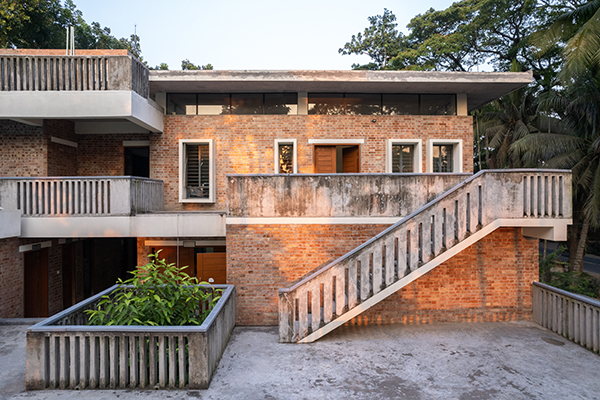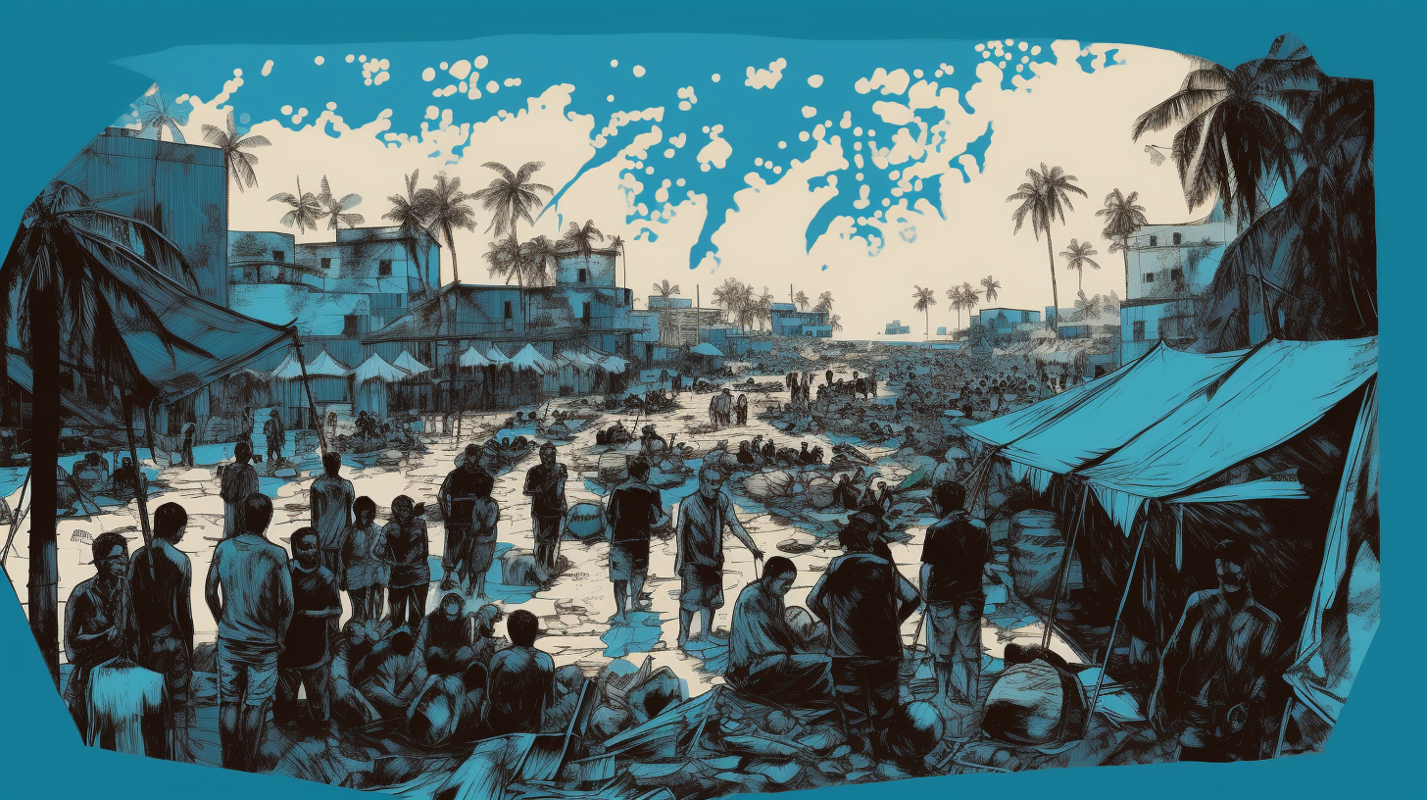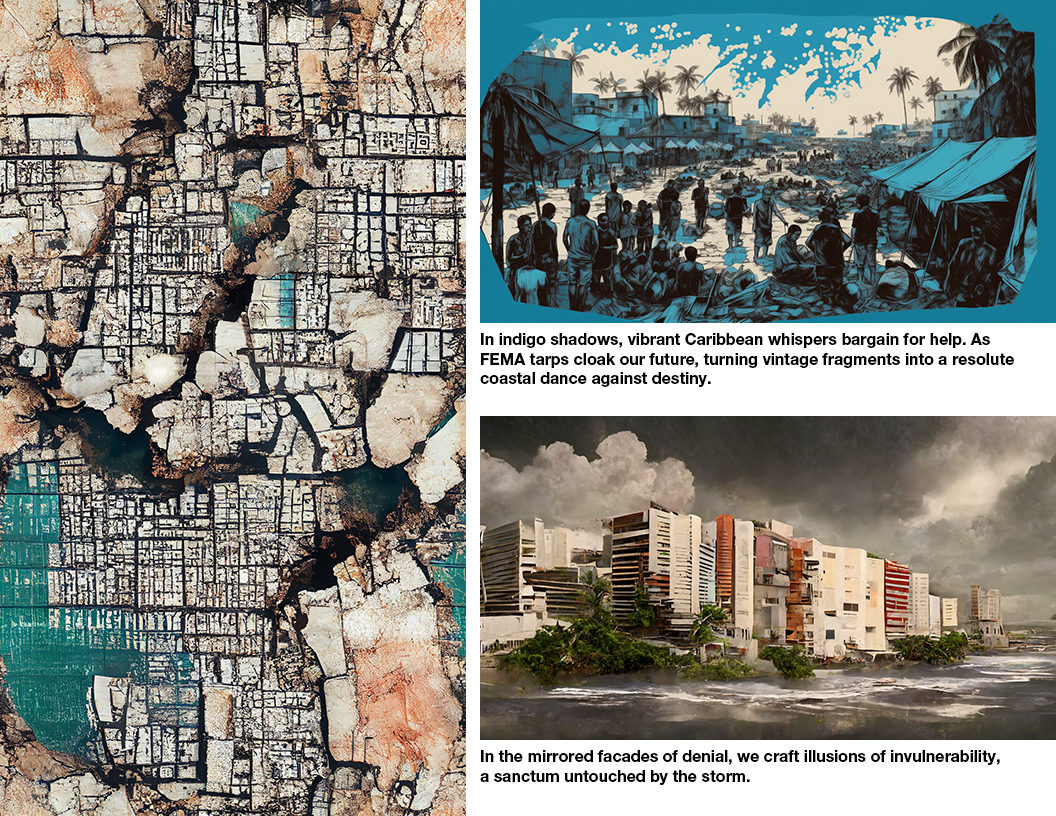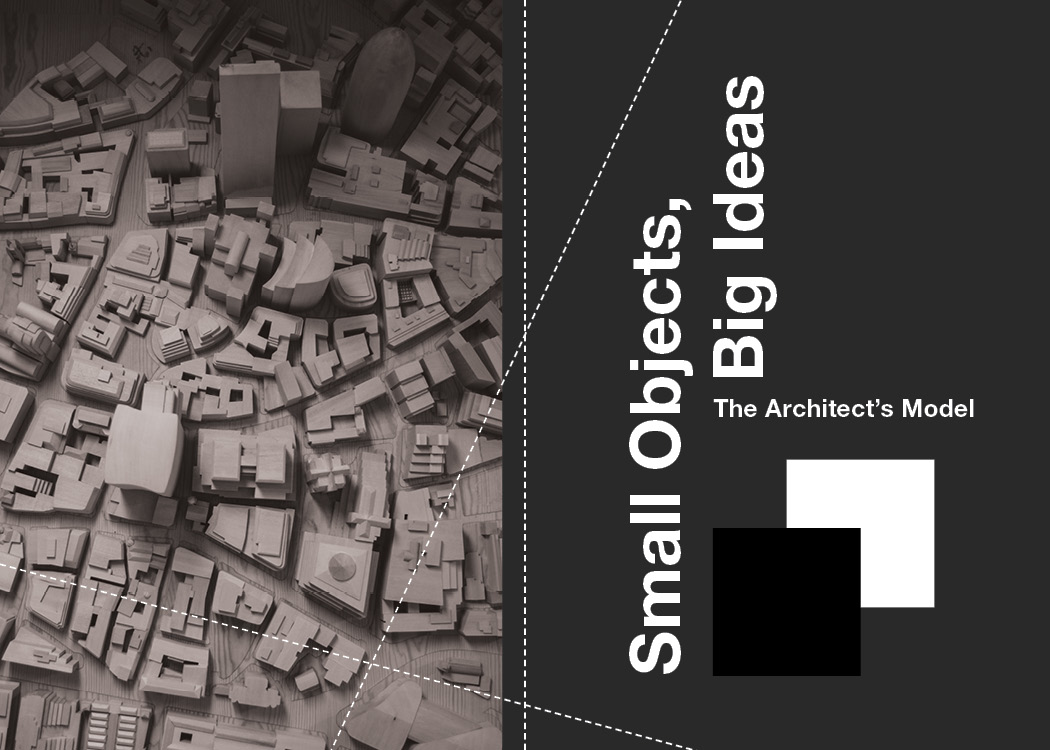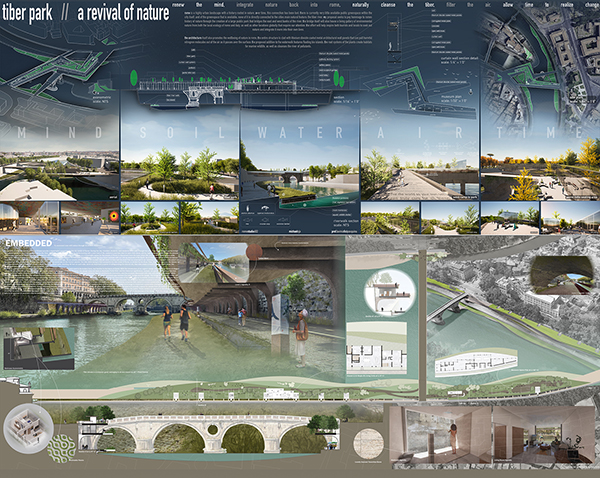The 2023 Awards Show combines award-winning projects from two of AIA|DC’s largest competitions:
- Chapter Design Awards
- Washingtonian Residential Design Awards
Each year, our competitions recognize practitioners who demonstrate excellence in design. Projects are selected by distinguished juries of design professionals based outside of the Washington metropolitan region.
Congratulations to all the 2023 winners!
2023 Chapter Design Awards
The Chapter Design Awards not only illustrate the wide variety of services performed by architects but also demonstrate the value of good design.
The annual AIA|DC Chapter Design Awards competition is open exclusively to registered architects and invites submissions in four distinct project categories: Architecture, Interior Architecture, Historic Resources, and Urban Design/Master Planning. The jury may then recommend one of the following: Citations in the areas of Sustainable Design, Universal Design, Design and Wellbeing, and Urban Catalyst; Award; and Grand Award.
Jury
Jennifer Yoos, FAIA, LEED AP / VJAA: Minneapolis, MN
Adam Yarinski FAIA / Architecture Research Office: New York, NY
Michael Frederick, AIA / Frederick + Frederick: Beaufort, SC
Amy Gilbertson FAIA / Trivers: St. Louis, MO
David Darling FAIA / Aidlin Darling Design: San Francisco, CA
Winners
Architecture
- ADU Crestwood by McInturff Architects
- Apex Clean Energy Headquarters by William McDonough + Partners
- Capital One Hall by HGA, Inc.
- Clerestory House and Middle Garden by Colleen Healey Architecture
- Msheireb Downtown Doha Phase 4 by HOK
- The Brooks Short-term Family Housing by Ayers Saint Gross
- Washington Metropolitan Area Transit Authority (WMATA) Headquarters by STUDIOS Architecture
Historic Resources & Preservation
- 1222 22nd Street NW by Perkins&Will
- Carver Hall by Bonstra | Haresign ARCHITECTS
- Renovation on Logan Circle by Colleen Healey Architecture
- The Assembly by ZGF
- Thurston Hall by VMDO Architects
Interior Architecture
- Community of Hope Family Health & Birth Center by Gensler
Urban Design & Master Planning
- Franklin Park by STUDIOS Architecture
Jury Citations
Change
- Park + Ford by Bonstra | Haresign ARCHITECTS
Equitable Communities
- Langston Terrace Revitalization and Sustainability Plan by Beyer Blinder Belle
- Prather’s Alley by EL Studio
Resources
- U.S. Green Building Council, HQ Renovation by Perkins&Will
2023 Washingtonian Residential Design Awards
The Washingtonian Residential Design Awards recognize residential projects, regardless of size or classification, based on excellence in total design, including aesthetics, programmatic response, and sustainability.
For 42 years, AIA|DC and Washingtonian magazine have co-sponsored an awards competition that recognizes excellence in residential design throughout the Washington metropolitan region. The competition is open exclusively to registered architects.
Eligible projects represent single-family, multifamily, or mixed-use residential buildings that characterize new construction, remodeling, additions, or adaptive reuse. Specialized housing such as senior living centers, dormitories, and emergency shelters for natural disasters may also be considered, as well as projects with universal design principles.
Jury
Gregg Novicoff, AIA / Leddy Maytum Stacy Architects: San Francisco, CA
Alex Gauzza, AIA, LEED AP BD+C / ISA: Philadelphia, PA
Anne Fougeron, FAIA / Fougeron Architecture: Paris, France
Winners
General
- Clerestory House by Colleen Healey Architecture
- Empty Nester by Wouter Boer Architects
- Renovation on Logan Circle by Colleen Healey Architecture
- WIMA 36 by Robert M. Gurney, FAIA, Architect
Kitchen/Bath
- Garden Portal ~ A Glass Kitchen in a Historic Bungalow by WAK TOK
Multifamily Housing
- Slowe Hall by Bonstra | Haresign ARCHITECTS
Acknowledgements
The 2023 Awards Show is organized by the District Architecture Center for the SIGAL Gallery. The exhibition is made possible with generous support from the DC Commission on the Arts and Humanities. Additional support provided by AIA|DC Sustaining Firm Affiliate Members.
Executive Director: Mary Fitch, AICP, Hon. AIA
Director of Exhibitions and Public Programs: Scott Clowney, Assoc. AIA
Design made possible by ArchiCAD20, courtesy of Graphisoft
Printing production by BluEdge
