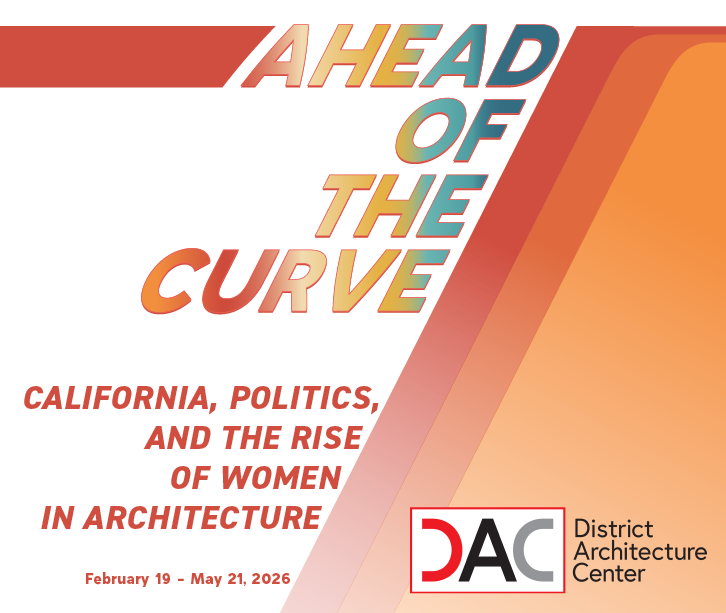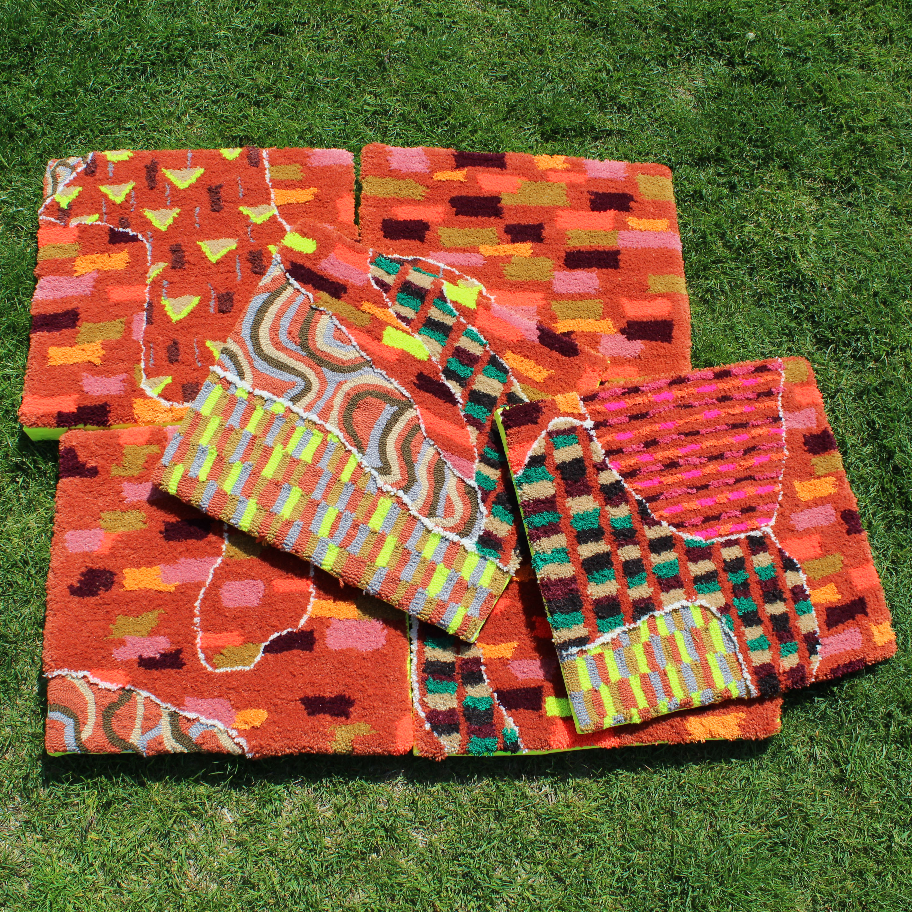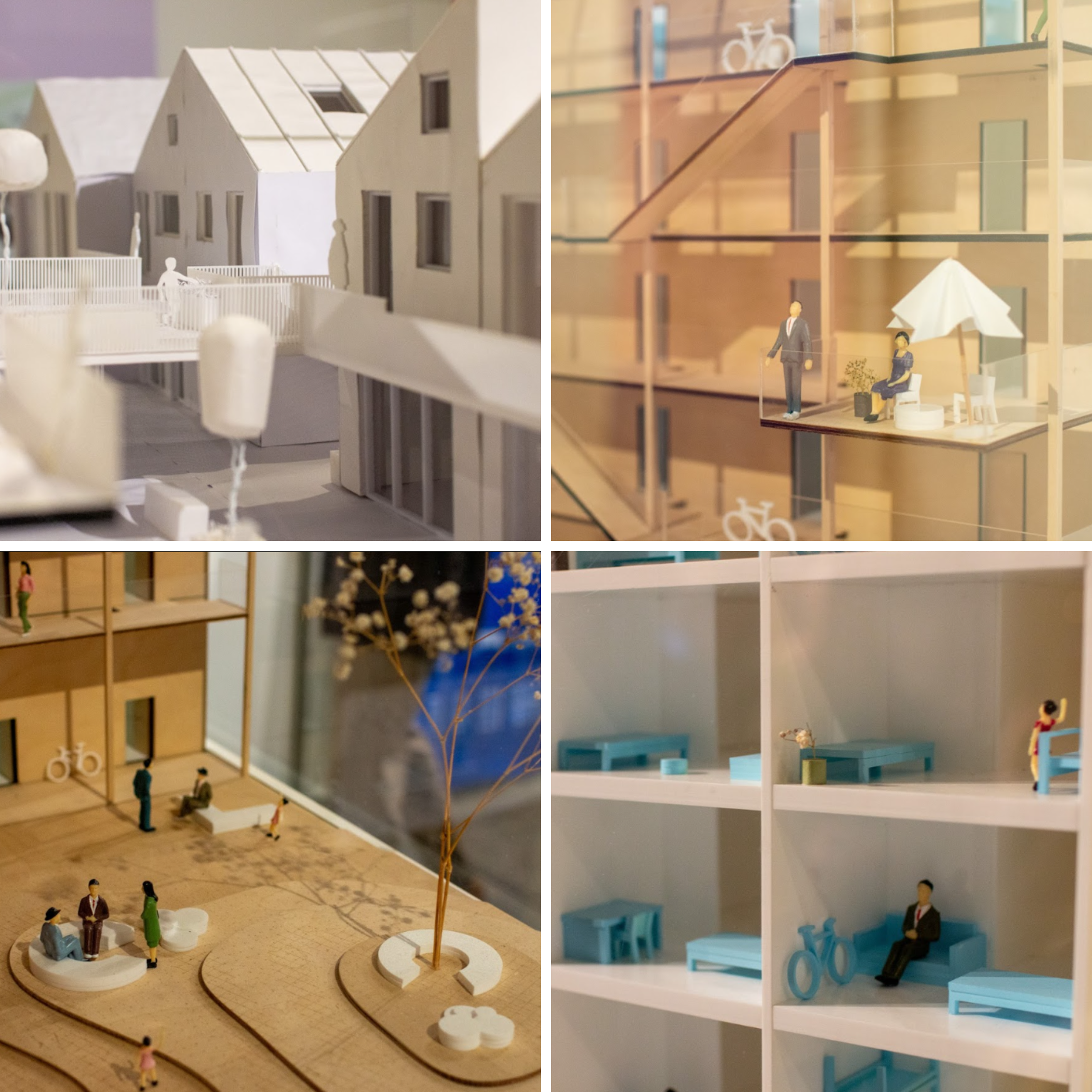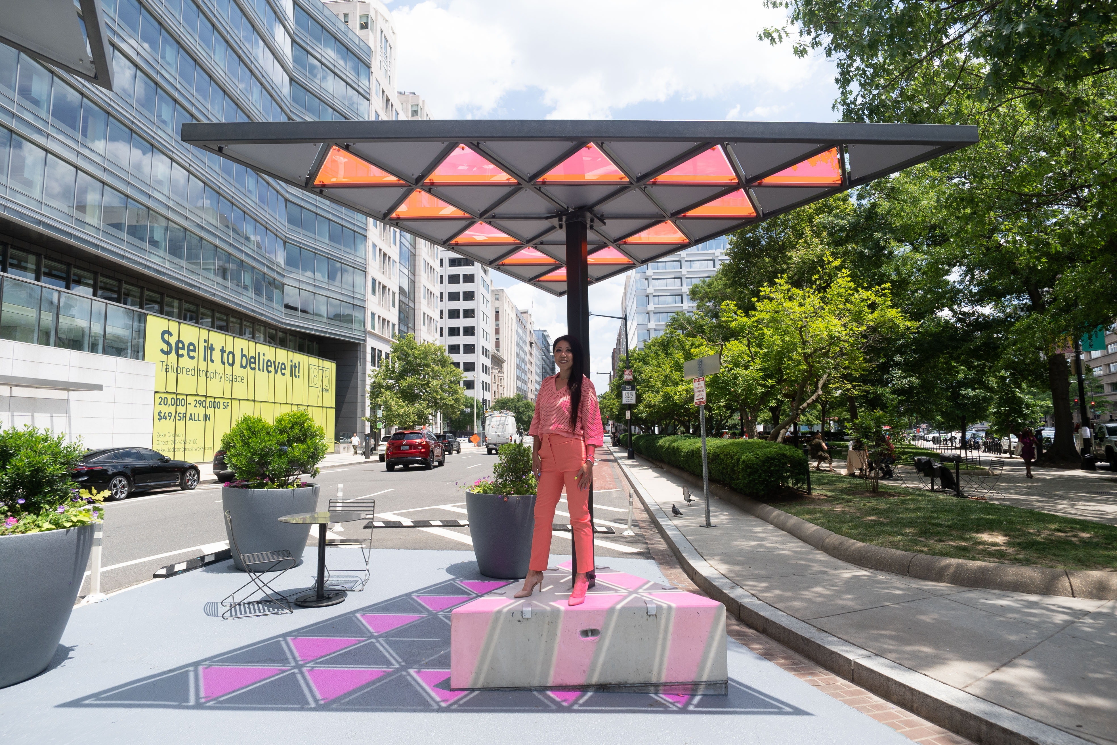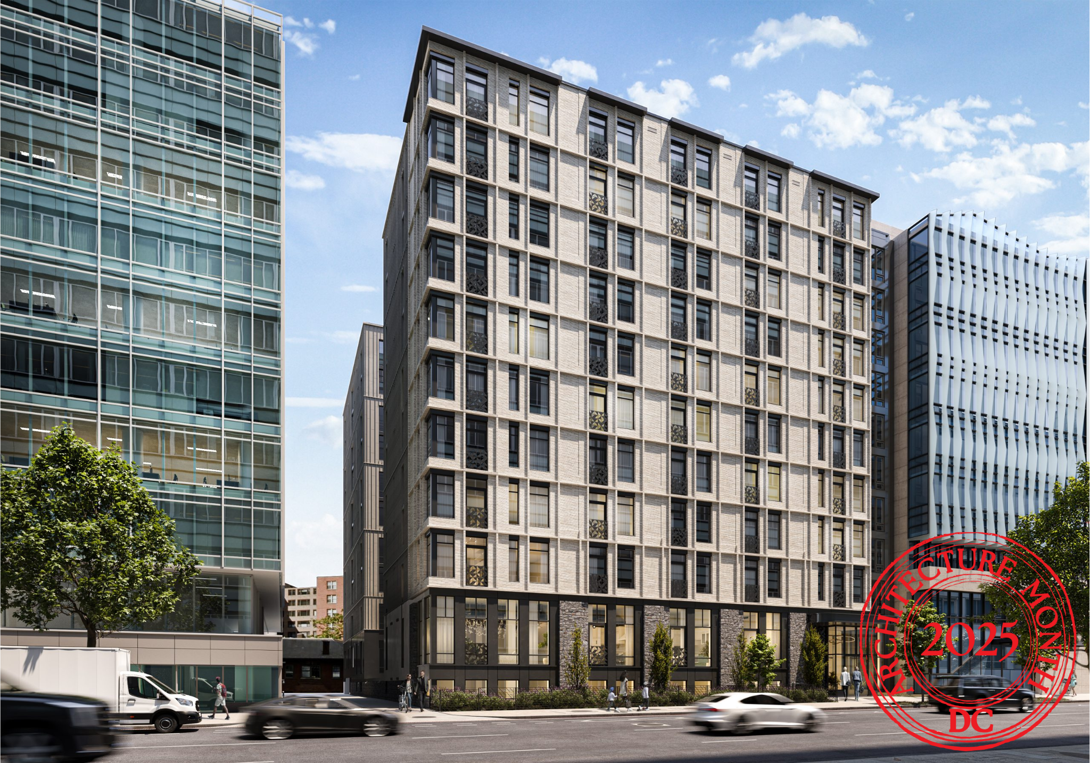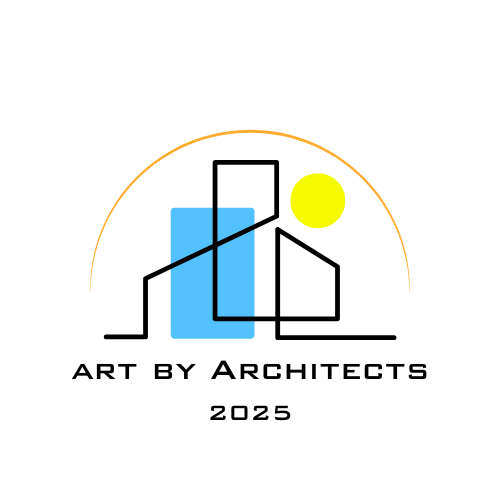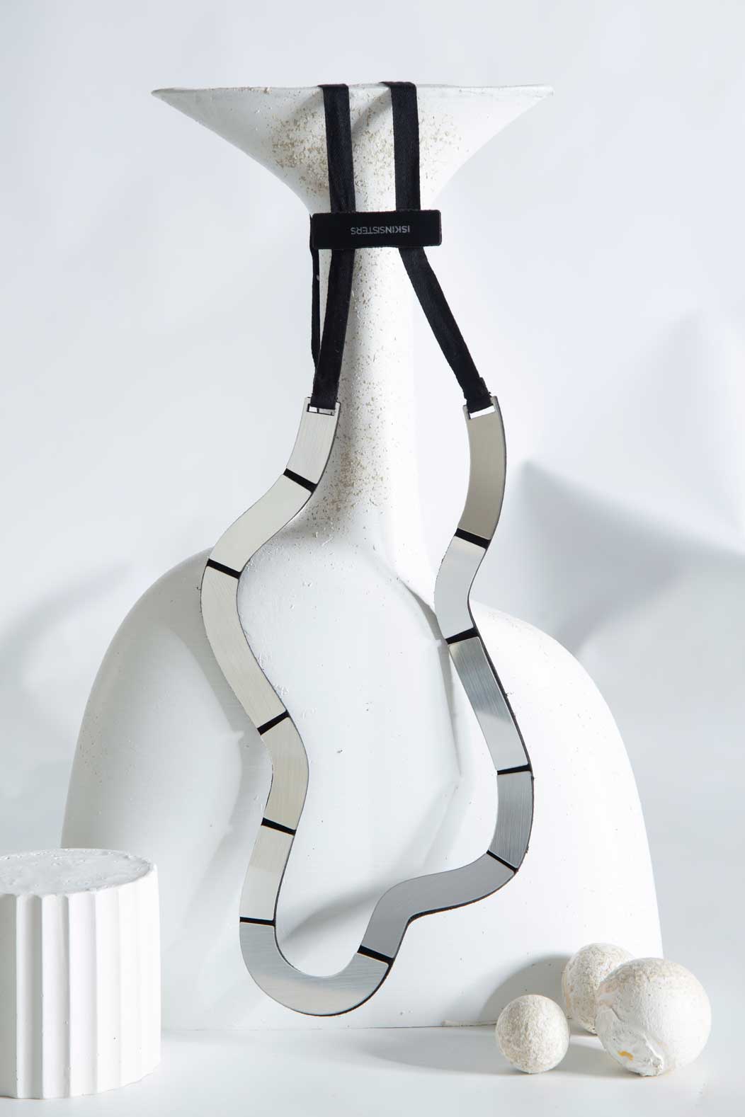-
Date
Thursday, February 19 2026-Thursday, May 21 2026
-
Time
Multi-day event.
The state of California was a particularly fruitful place for women to practice architecture in the 20th century. Female architects disproportionately found professional success there over other states, and they developed careers that unfolded in a variety of trajectories - as founders and principals, as academics and activists, and most commonly as the leaders of small firms specializing in sectors from residential to institutional.
Curated by Virginia Tech architectural historian Elizabeth Keslacy, PhD, Ahead of the Curve asks, why did California become such an important center of women’s architectural practice? Beyond its size, its sunshine, and its booming economy, the exhibition speculates that as an early adopter of legislation to expand women’s rights and freedoms, California uniquely enabled female architects to achieve professional success. Beginning with statehood in 1850 and continuing to the present day, California bolstered women’s autonomy by enabling suffrage, ensuring reproductive freedom, and empowering women’s financial self-determination--and by criminalizing discrimination in employment and housing.
The exhibition pairs a timeline of women’s freedom with ten profiles of women who exemplify the diversity of architectural practice in the 20th century and whose work is collected in The International Archive of Women in Architecture [IAWA]. On the occasion of the International Archive of Women in Architecture’s 40th anniversary, this exhibition displays the work of ten Californian architects’ work held the IAWA, highlighting the diversity of careers and expertise women achieved in practice throughout the twentieth century. Pairing the professional and the political, we ask visitors to consider what conditions have enabled their own professional success? What further forms of freedom or justice might we need for true equality in the future?
Exhibition Credits
Curator: Elizabeth Keslacy, PhD
Curatorial Assistant: Neda Tabatabaei Nezhad
Graphic Design: Elizabeth Keslacy, PhD
Exhibitions and Programs Manager: Molly Watkins, District Architecture Center

