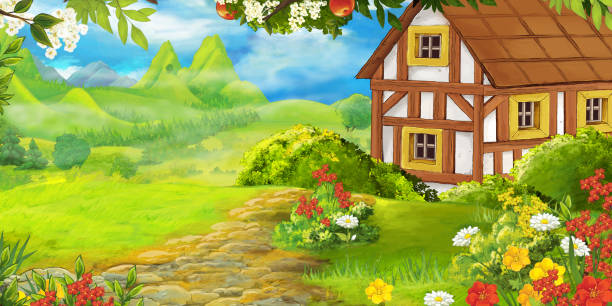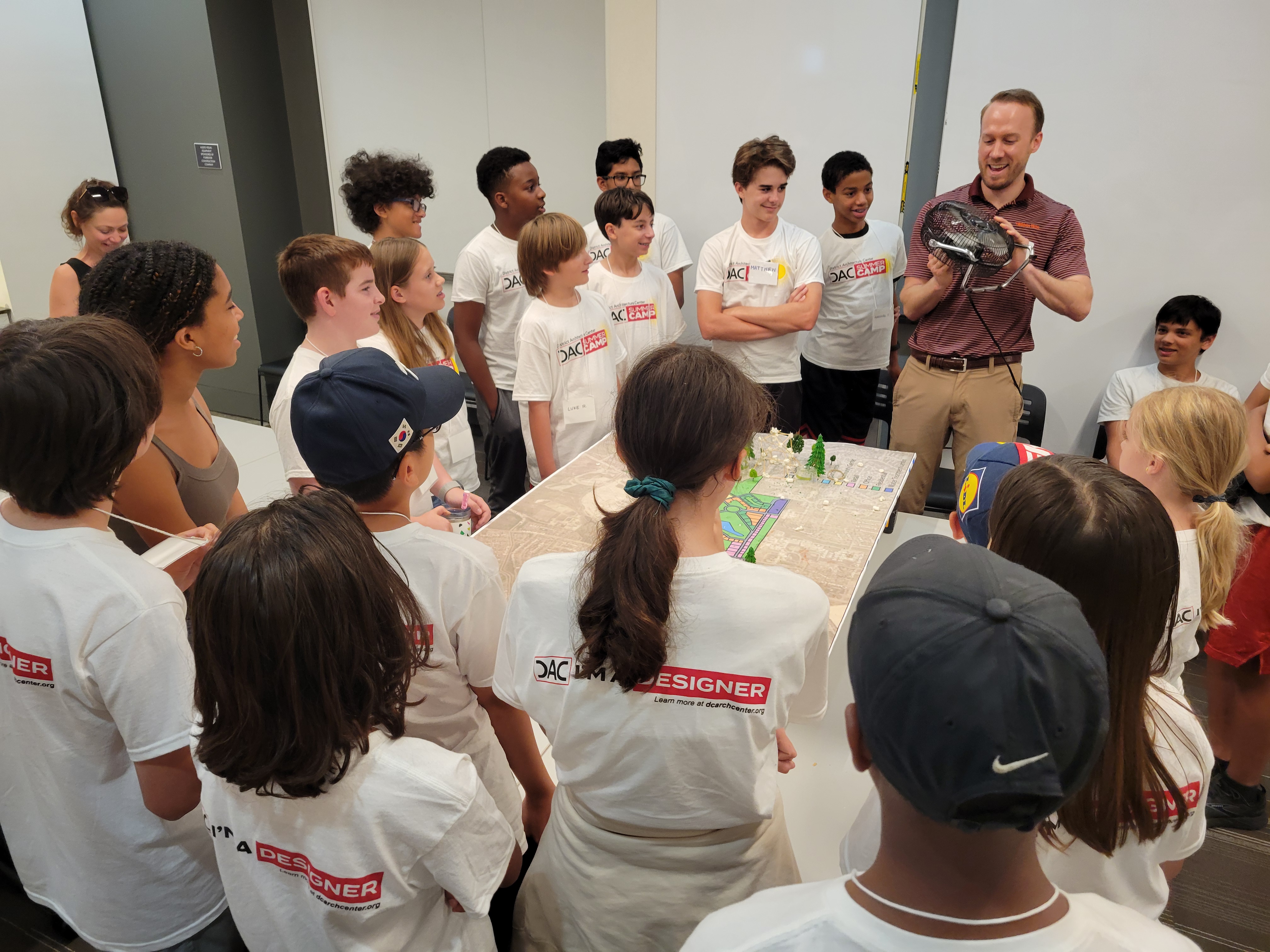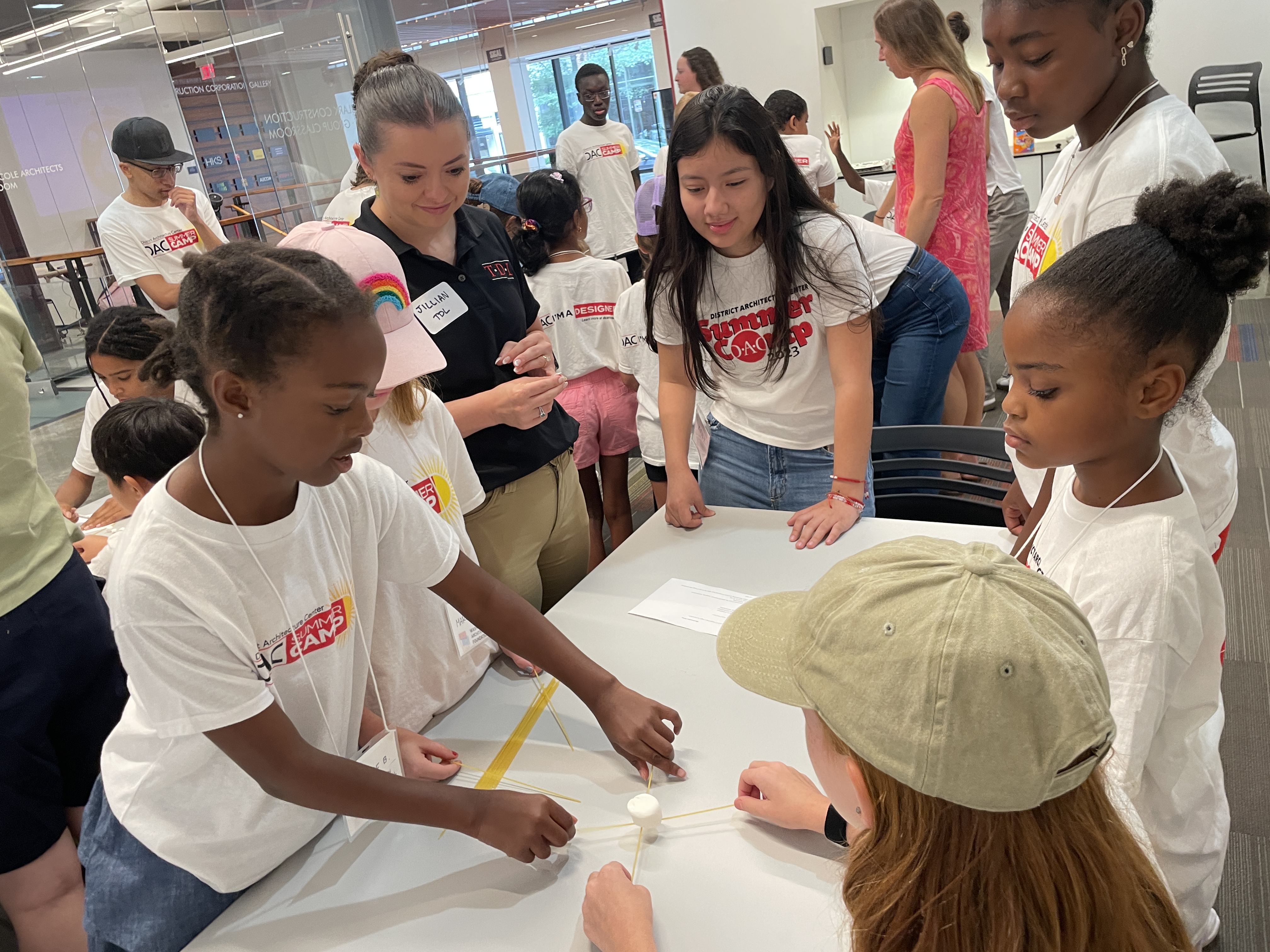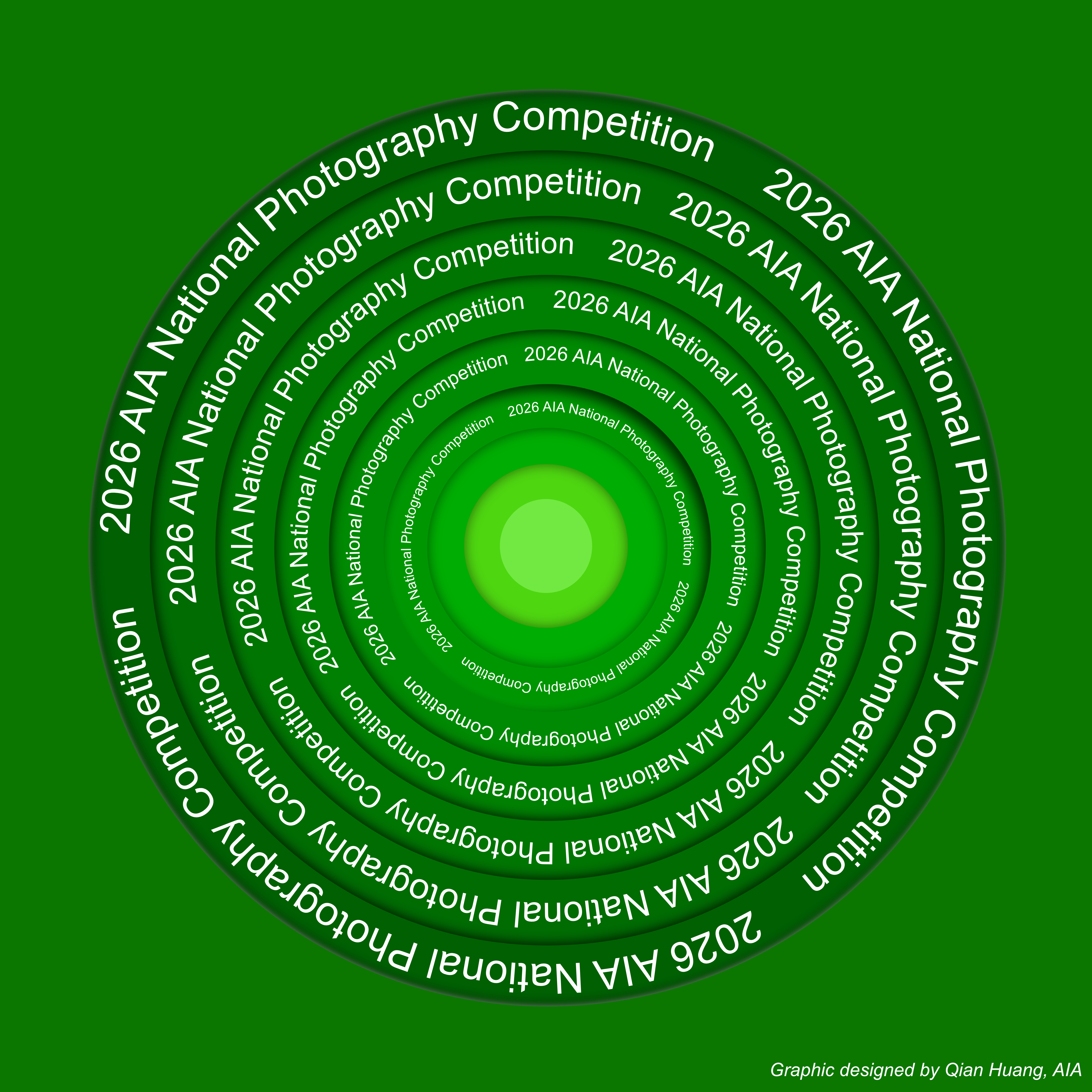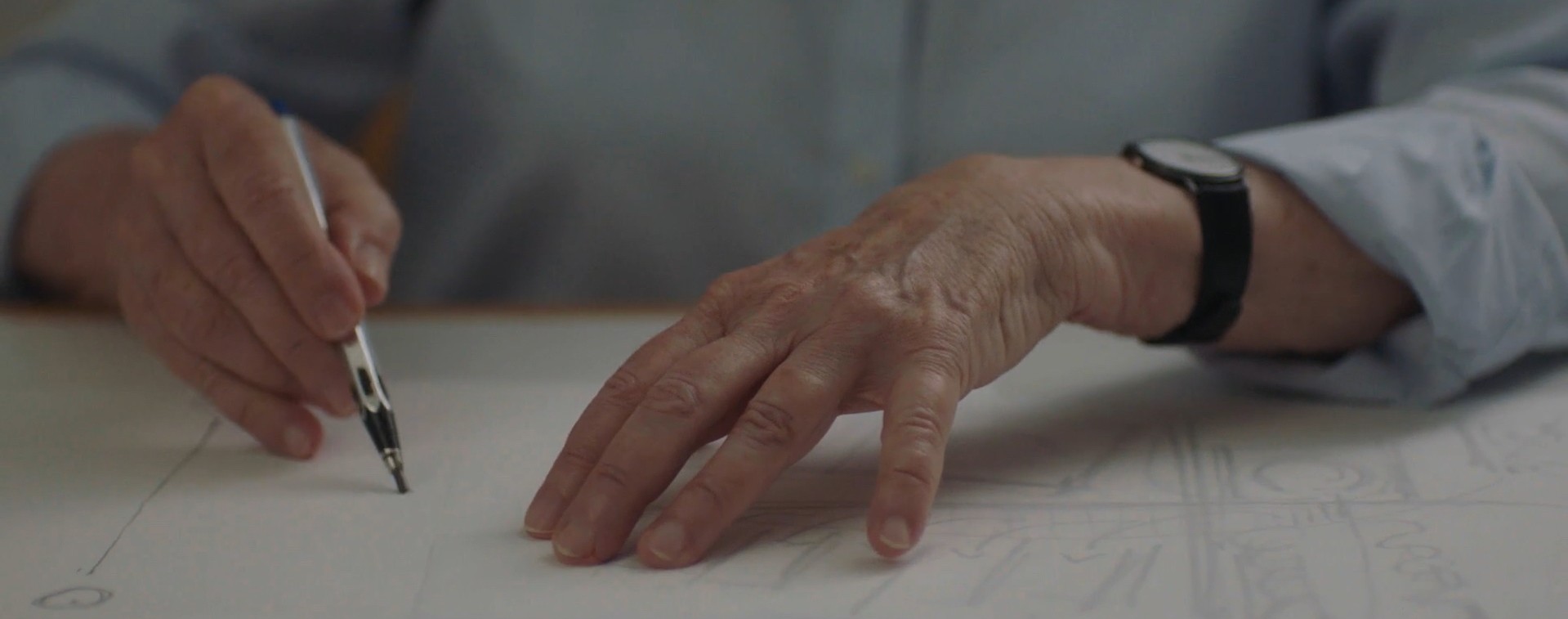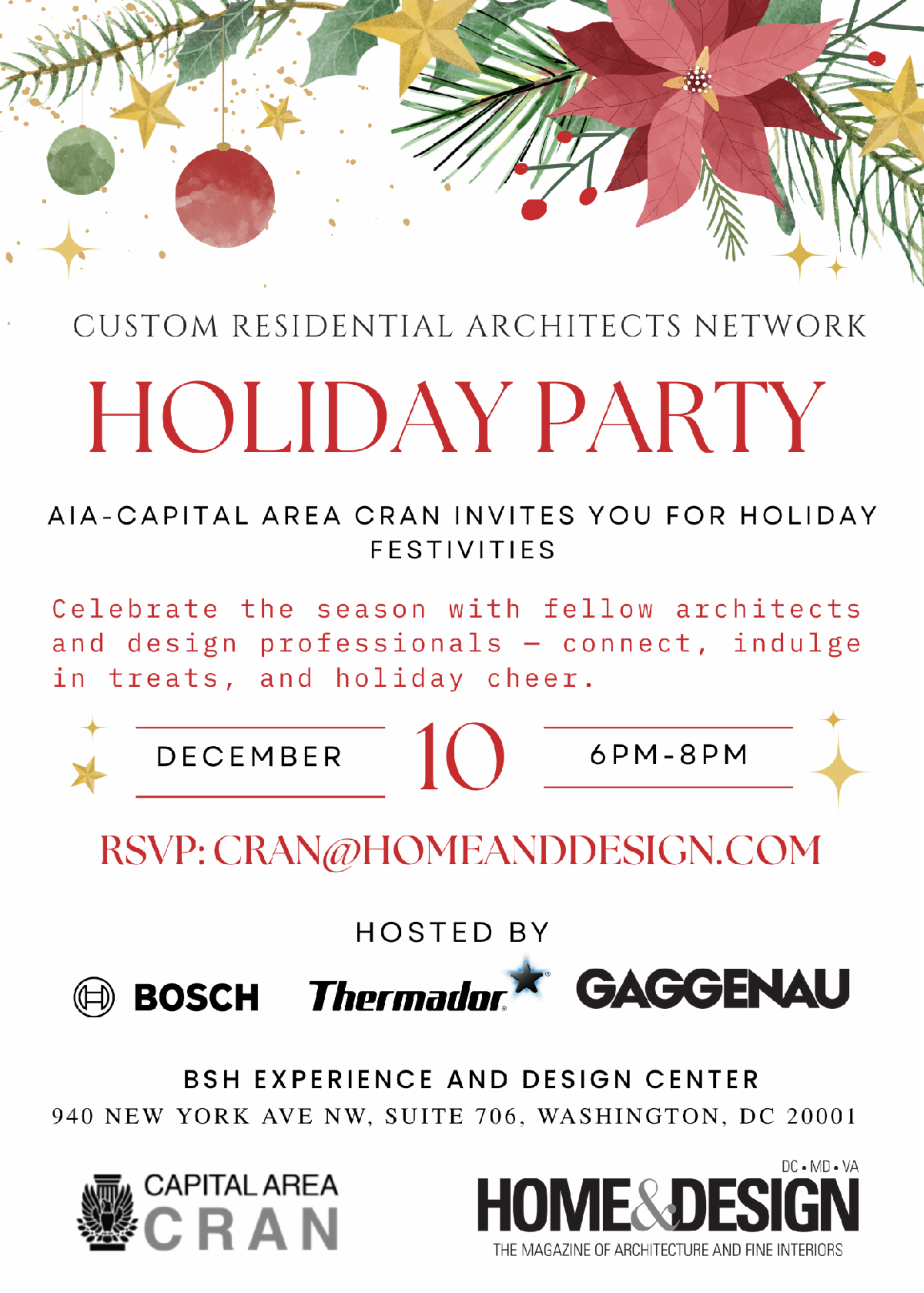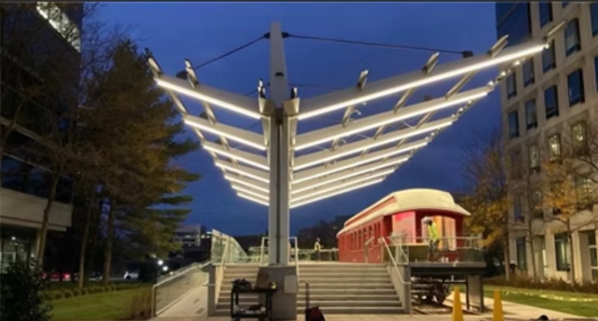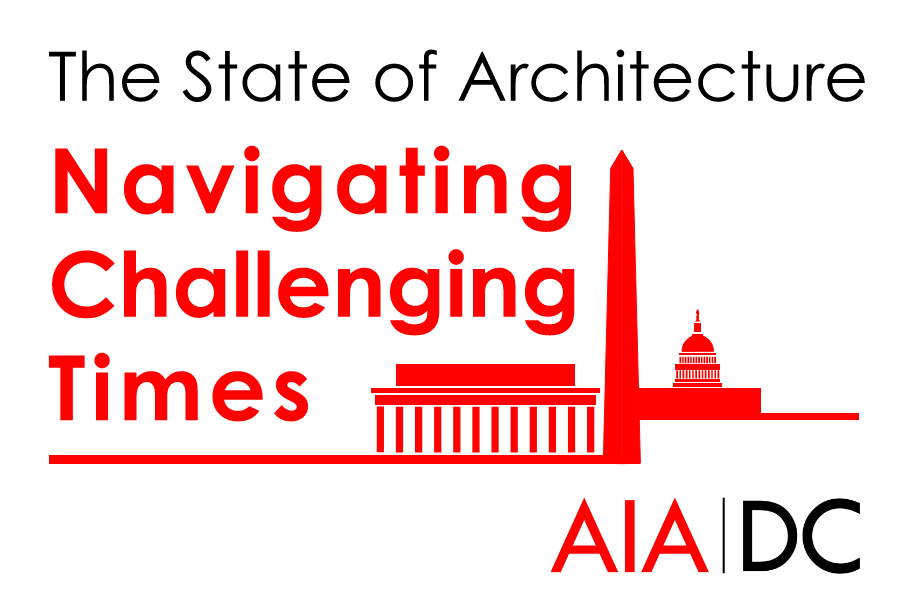Theme: What Makes a Community? Campers will design and build structures for a collaborative community - buildings, housing, and public spaces to introduce kids to architecture, civic space, and the built environment.
Dates: July 13 - July 17, 2026
Time: 10 am - 3pm (Session ends at noon on Friday)
Age group: 8 - 10 years old
Capacity of 25 Students
REGISTRATION DEADLINE - JUNE 15, 2026
District Architecture Center offers a unique 5-day camp experience for DC metropolitan youth. Professional architects, engineers and designers guide children to the wonders of the built environment, develop creative and analytical skills, and grow an appreciation for their fields. Over the 5-day period, children will be introduced to fundamentals of architecture, the design process, aspects of engineering, urban planning and go on walking tours and field trips. By the end of the week, final projects will be exhibited for families.
Monday - Introduction to Architecture
Tuesday - Urban Planning
Wednesday - Fundamentals of Engineering
Thursday - Interior Design
Friday - Exhibition Day
DACKids Summer Camp Home Page here.
This program is supported by the DC Commission on the Arts and Humanities. Made possible through the support of the Hattie M. Strong Foundation.
Note: District Architecture Center Members enjoy discounted rates on summer camp and other DAC events. Click here to join, and you will save $50 on DACKids Summer Camp.

