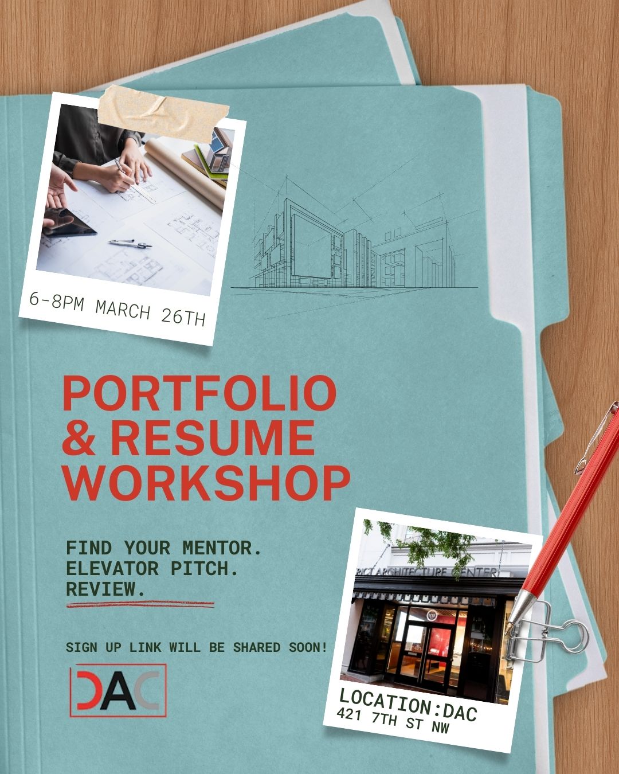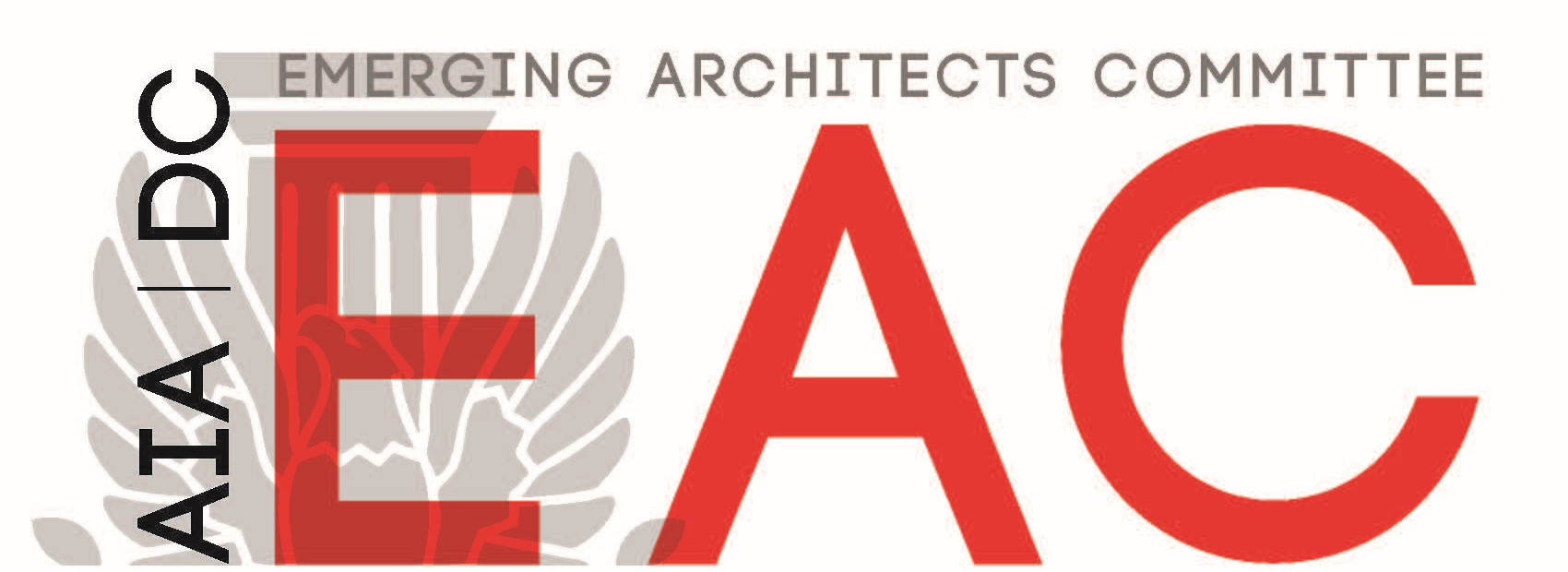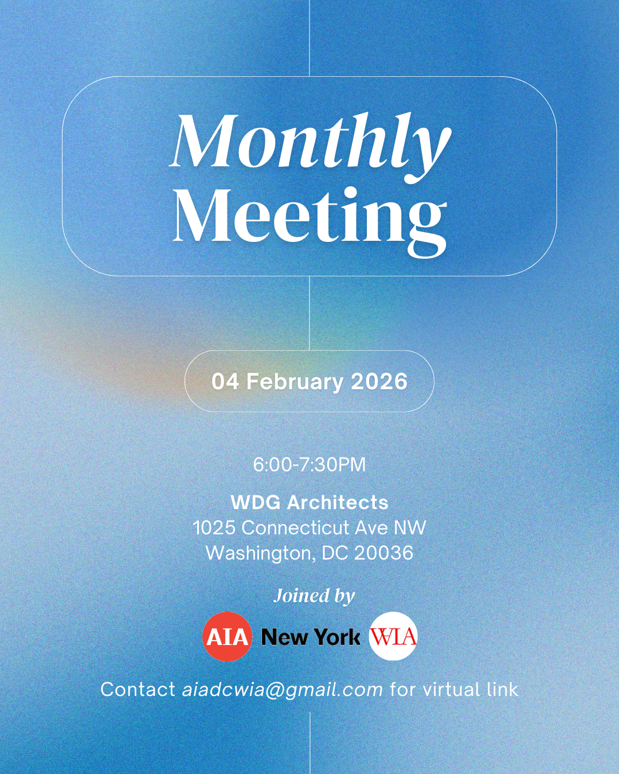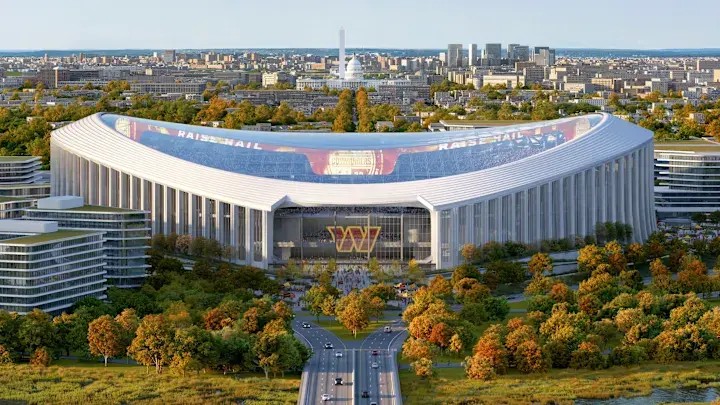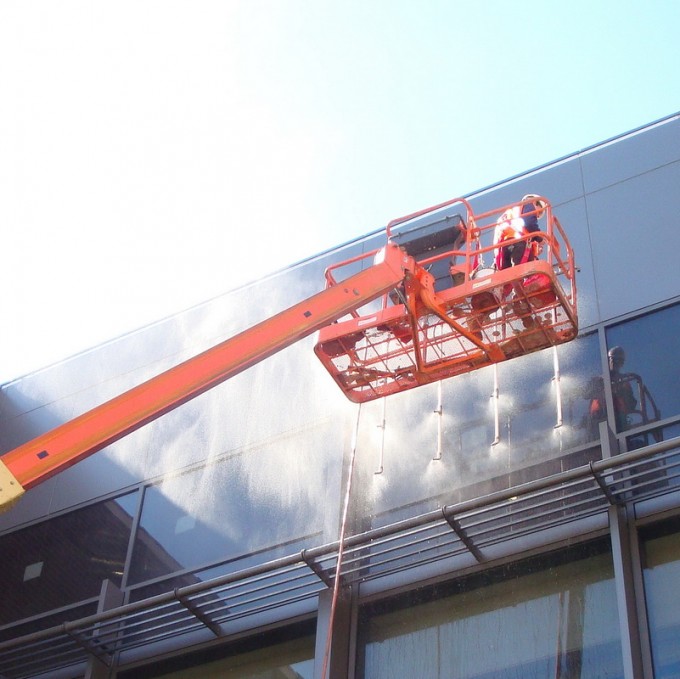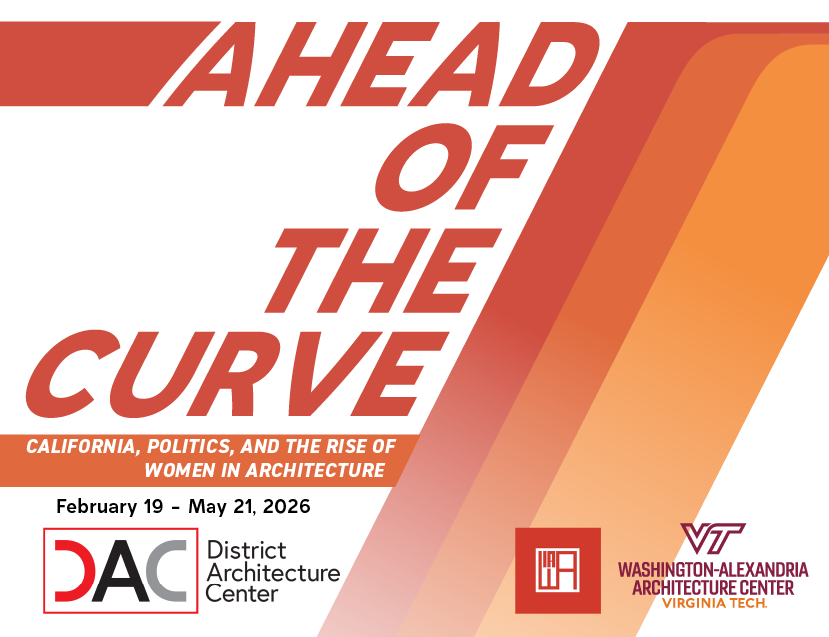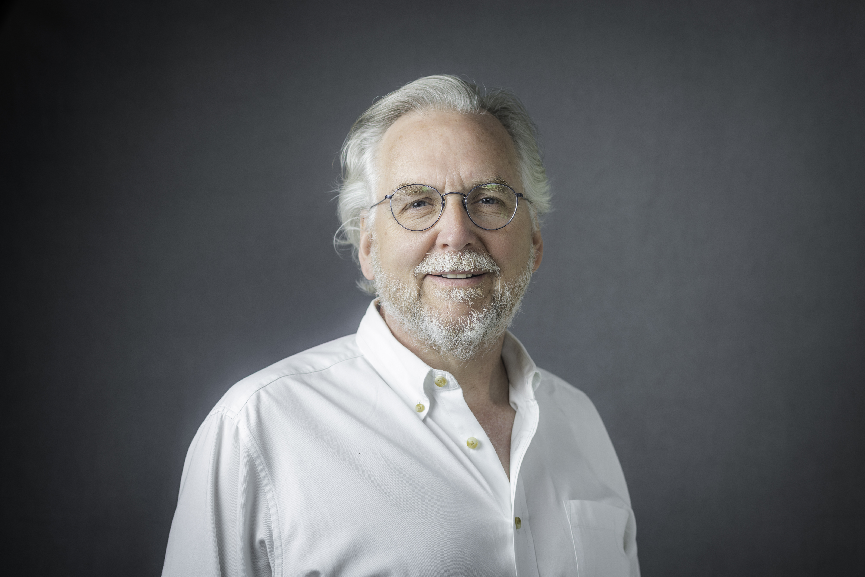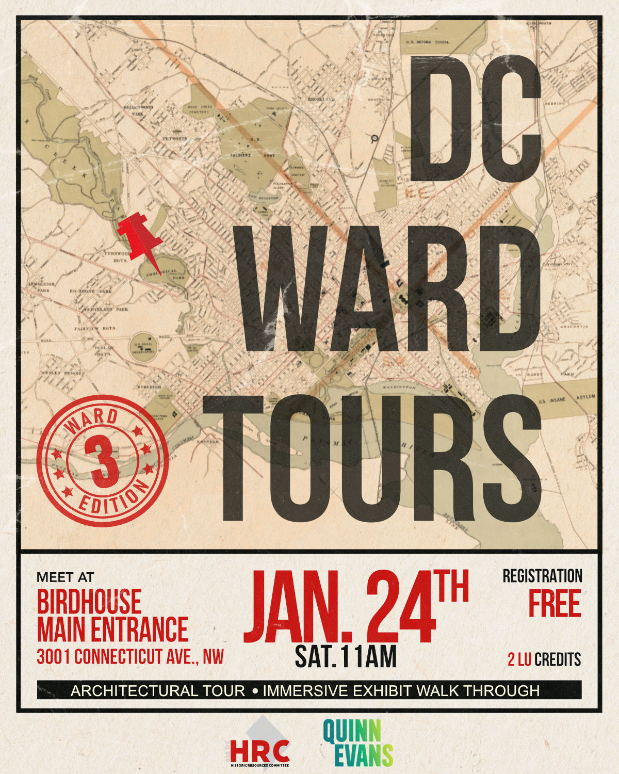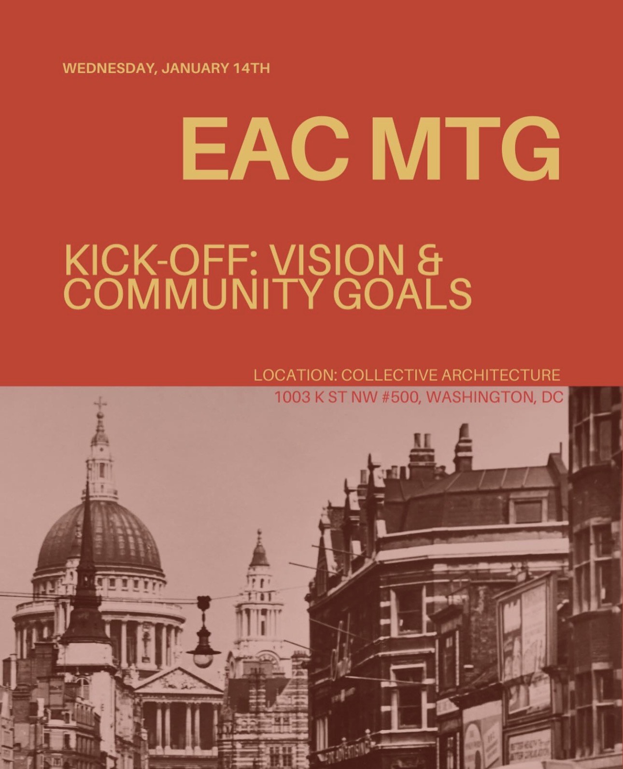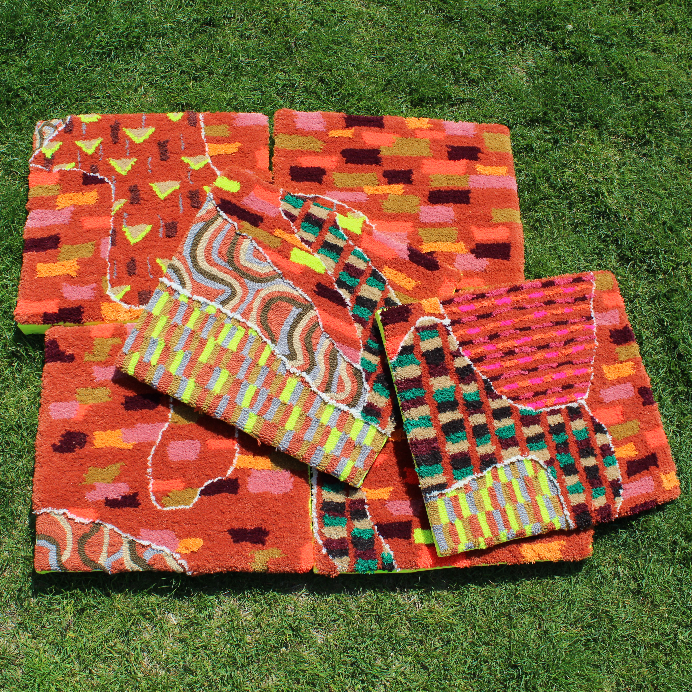The Smithsonian Institution’s Bird House at the National Zoo and Conservation Biology Institute (NZCBI) is a historic public zoological facility in Washington, D.C. that reopened in spring 2023 following a comprehensive $69M building renewal. During this program, project team members will discuss how the renovation of the circa-1928 Bird House addressed contemporary health, safety, and welfare requirements while preserving the building’s historic character and supporting public education and conservation research. The session will explore how life safety codes, building systems, and accessibility considerations were integrated within a historic structure in accordance with the U.S. Secretary of the Interior’s Standards for Rehabilitation. Presenters will describe sustainable design strategies used to achieve LEED Gold certification, including material reuse, masonry wall retention, and energy-efficient systems that reduced environmental impact and improved building performance. The program will also address the design of immersive walk-through aviaries and bird-friendly environments that prioritize animal welfare, occupant safety, indoor environmental quality, and operational resilience, as well as how the facility supports nearly two million annual visitors while advancing environmental stewardship and public well-being.
Instructions for Attendees:
Metro, biking, or car-share are encouraged. Limited free parking is available in the surrounding neighborhoods or for pay on-site at the zoo (pre-order online purchase $30, same-day onsite $40). Meet outside the front door of the Birdhouse prior to 11am.
Presented by:
Nathan Picotte, AIA
Nathan is a licensed architect who gained his Bachelor of Science in Architecture from the University of Michigan and his Master of Architecture from the University of Cincinnati. He currently serves as a Senior Architect at Quinn Evans Architects – a firm recognized for its commitment to using creativity and expertise to achieve award-winning and extraordinary designs that sustain and renew the built environment. Nathan was a key member of the design team responsible for the design, construction administration, and achievement of LEED Gold certification of the Bird House.
K. Aurora Smith, AIA, LEED AP BD+C
Aurora is a licensed architect who gained her Bachelor of Science in Architecture from the University of Virginia and her Master of Architecture from Tulane University. She currently serves as an Associate at Quinn Evans Architects. Aurora was a key member of the design team responsible for the design, construction administration, and achievement of LEED Gold certification of the Bird House.
Derek Roberts, AIA, NCARB, AICP, LEED AP
Derek is a licensed architect and certified planner who gained his Bachelor of Arts in Art/Philosophy from Calvin University, and Master of Architecture and Master of Urban Planning from the University of Michigan. He currently serves as Smithsonian’s Office of Planning, Design and Construction (OPDC) Zoo-Branch Chief of Design, leading a team of Design Managers who oversee projects like the Bird House to ensure compliance with Association of Zoos and Aquariums (AZA), Smithsonian, local agencies, and sustainability standards.
Sara Hallager
Sara serves as the National Zoo’s curator of birds with responsibility for the conception, goal-setting, planning, leadership and implementation of avian care on a daily basis, including bird well-being, reproductive programs, conservation programs, exhibition, and interpretive public programs for the Zoo’s bird collection. She has 35 years of experience with avian management and husbandry in a zoological setting. Sara serves as chair of several Association of Zoo and Aquariums programs, co-chairs the North American songbird SAFE (Saving Animals From Extinction) program, is an active member of IUCN’s Bustard Specialist Group (serving as Secretary), and is a strong advocate for ratite, bustard and native songbird conservation. Sara was instrumental in the design and construction of the Bird House facility as well as recent improvement completed across the entire Bird Plateau.
Learning Objectives:
- Describe how life safety, accessibility, and building code requirements were integrated into the rehabilitation of a historic zoological facility in accordance with the U.S. Secretary of the Interior’s Standards for Rehabilitation.
- Identify sustainable design and construction strategies, including material reuse, envelope retention, and energy-efficient building systems, that reduced environmental impact and improved long-term building performance in a public facility.
- Explain how architectural design, mechanical systems, and spatial planning were coordinated to support animal welfare, occupant health, indoor environmental quality, and visitor safety within immersive exhibit environments.
- Analyze how adaptive reuse and exhibit design can promote public welfare by supporting conservation research, environmental education, and safe circulation for high-volume public use.
HSW Justification:
This program addresses health, safety, and welfare by examining how life safety codes, accessibility requirements, and building systems were integrated into the rehabilitation of a historic public facility serving nearly two million annual visitors.

