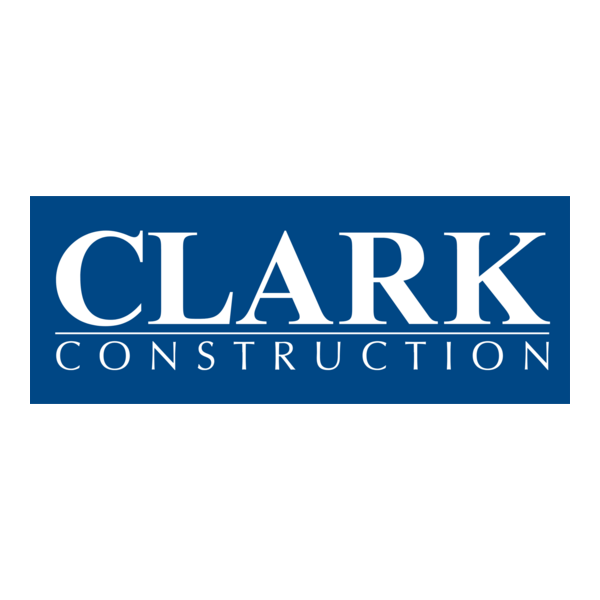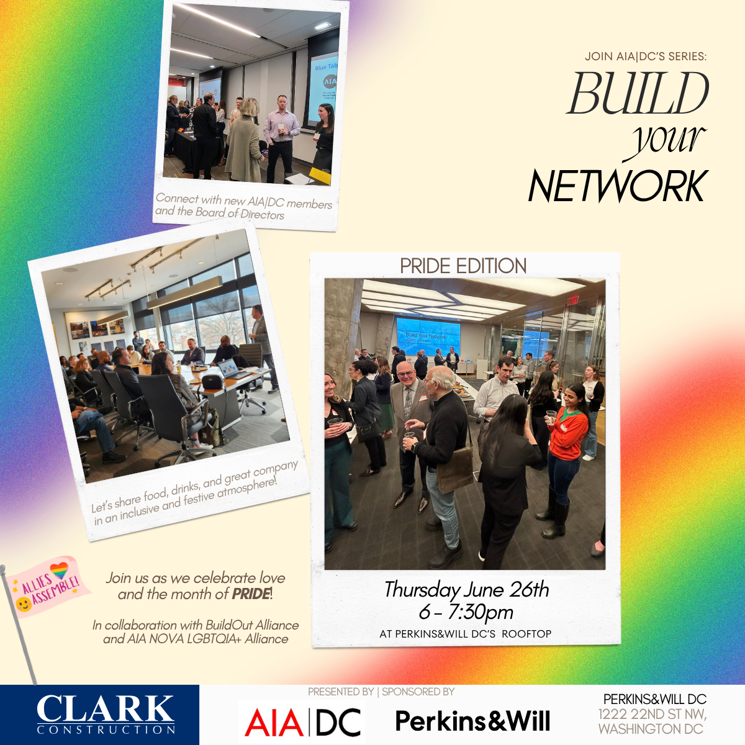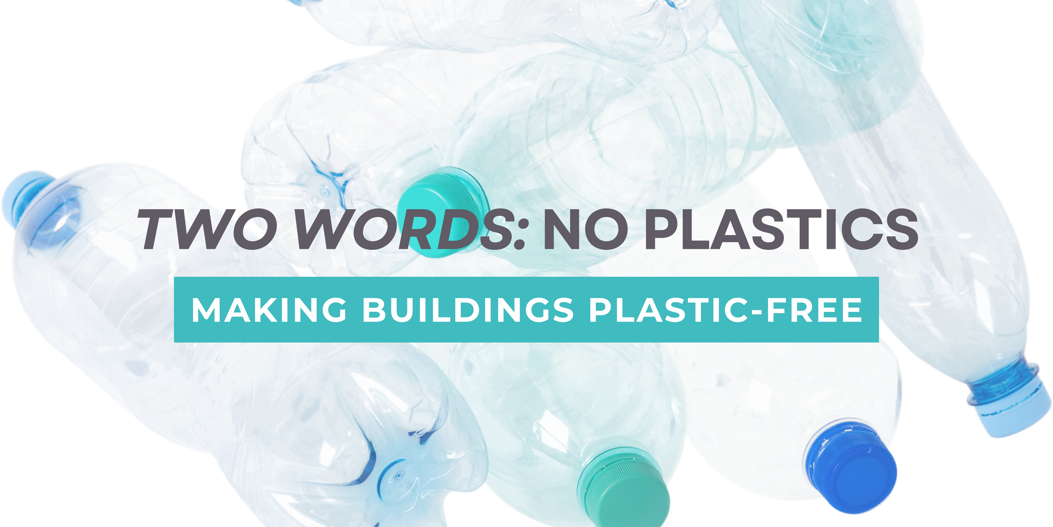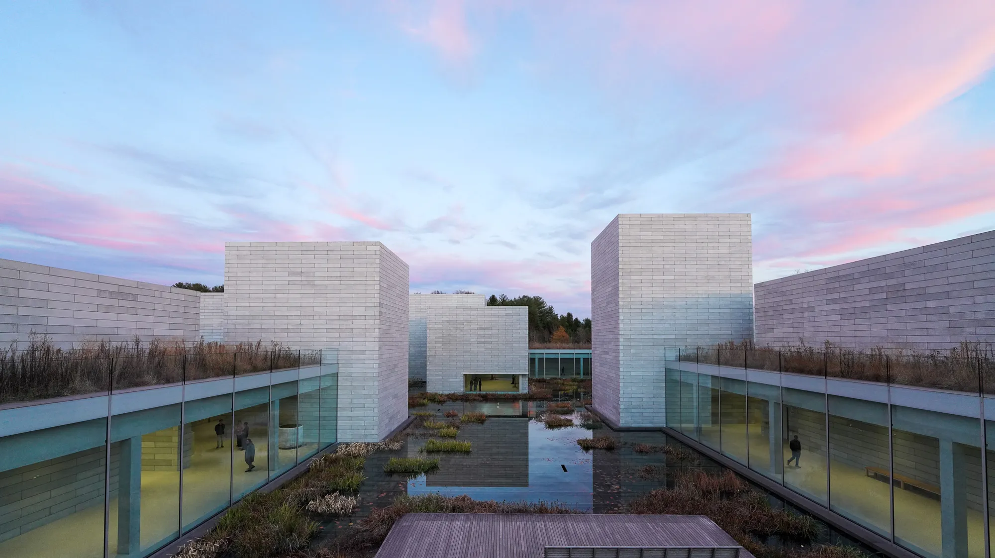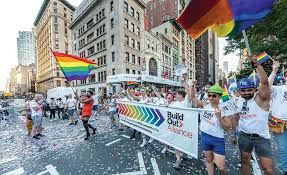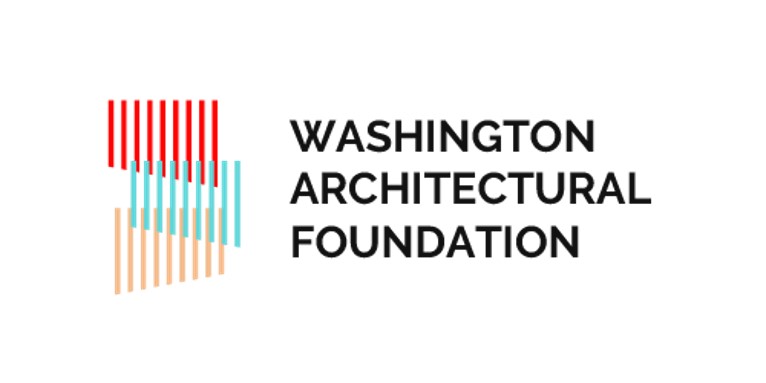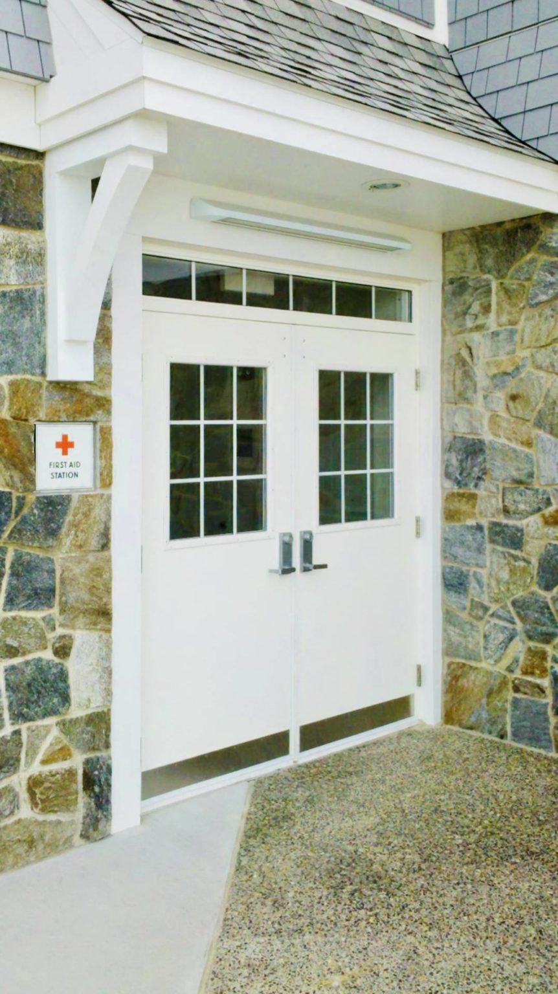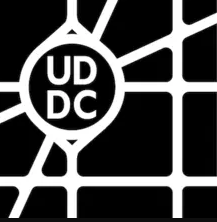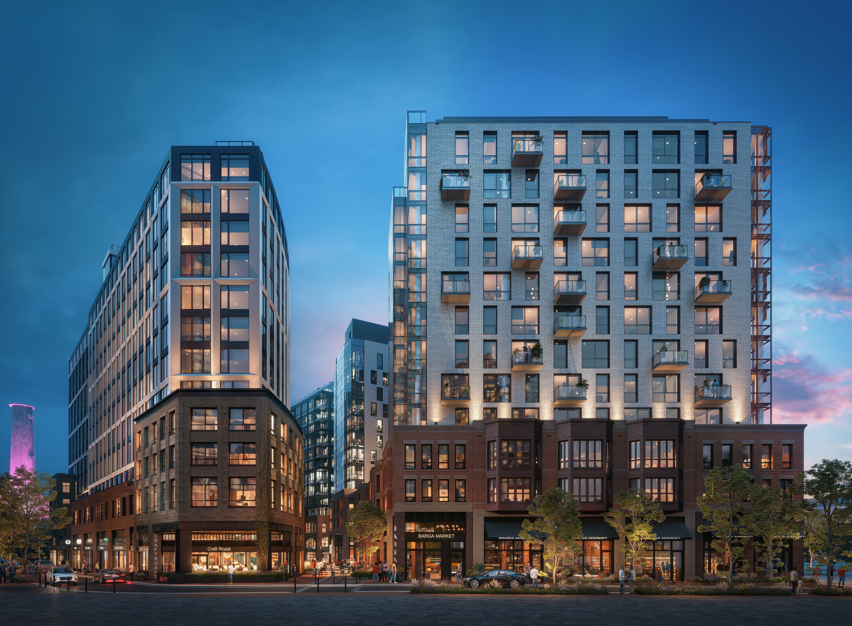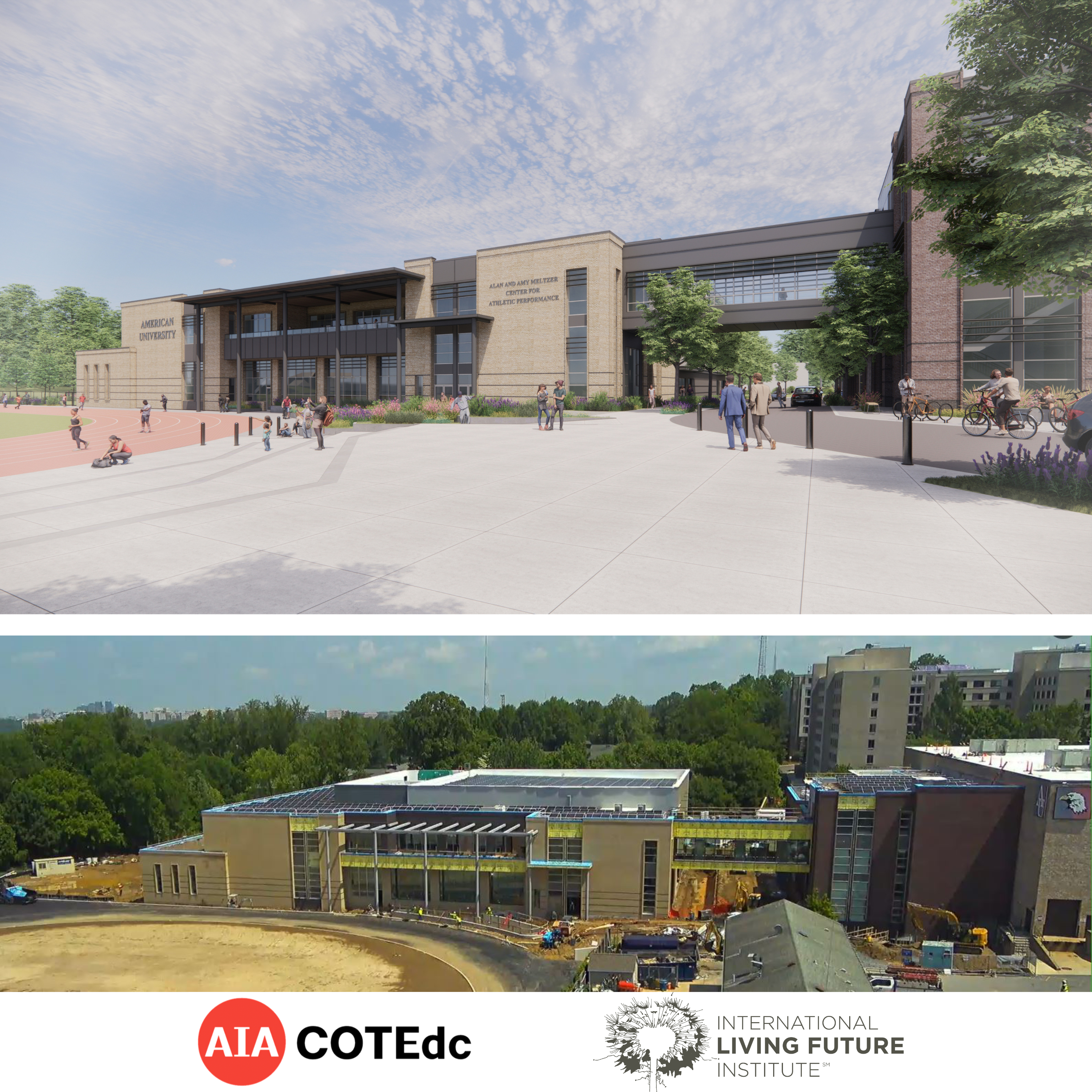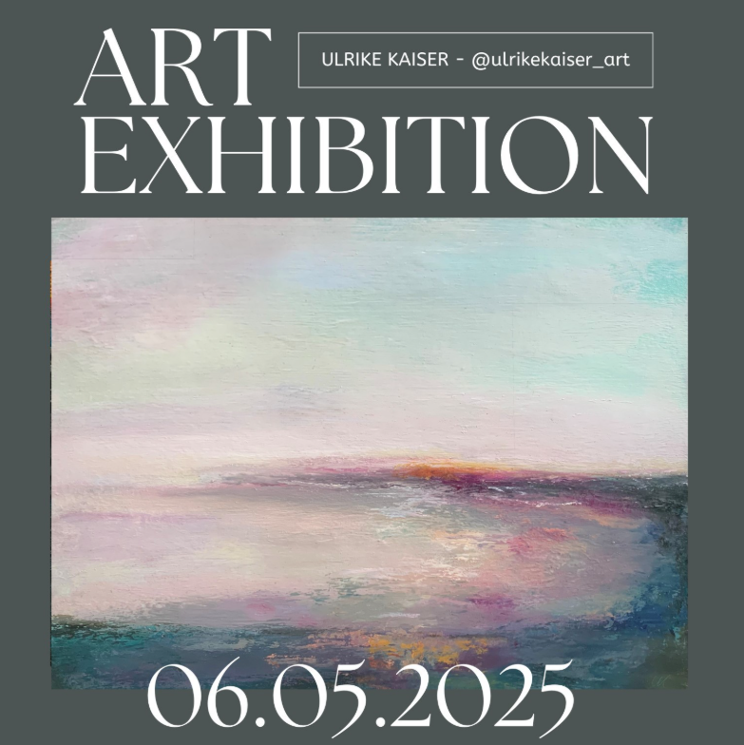AIA|DC’s Design Excellence Committee is hosting an exclusive tour of The Stacks, DC’s transformative 6-acre development that encompasses two city blocks adjacent to the Anacostia River and Audi Fields. The first phase of the two-million SF, mixed-use development consists of multi-family residential and retail uses, aiming to create a vibrant public realm and a sense of community. During this event, members of the project team will lead a walking tour of the multi-building development, with brief introductions to the Colette, Bryon, and Everly residential buildings, including a tour of one of the residential units. The tour will conclude at the shared rooftop amenity space for an insightful panel discussion led by the project team and moderated by Chloe Hiyu, AIA, followed by networking.
Development team: Akridge and National Real Estate Development. Architecture team: Gensler, Handel Architects, Morris Adjmi Architects, and Eric Colbert & Associates. Master planning + landscape architecture team: West 8 and Urban Matters, Lee and Associates, Inc.
Meeting instructions: 101 V Street SW, Washington, DC (Meet at the corner of V St SW and 1st St SW) at 1:00PM. The walking tour will begin promptly at 1:10PM and conclude with a panel discussion at 2:00, with light refreshments and networking after.
Presented by:
AIA-DC Design Excellence Committee
Panelists:
Andrei Pomomarev, Development Manager, Akridge
Andrei Ponomarev is a Development Manager at Akridge, a premier full-service real estate company based in Washington, DC. Holding a master’s degree from Johns Hopkins University, Andrei brings extensive experience with complex projects, including the development and construction of The Stacks, successfully delivering more than 1,100 units in the development’s first phase of three multi-family buildings.
Robert Jaekel AIA, Southeast Residential Practice Area Leader, Gensler
Rob Jaekel, a registered architect, leads Gensler's residential practice from Philadelphia to Miami. He has designed and developed diverse projects, including high-rise multifamily towers, mixed-use developments, and senior living facilities. Rob's team at Gensler coordinated The Stacks' design and served as the architect for Everly, a new residential offering in the neighborhood.
Jeff Lee, FASLA, President, Lee and Associates, Inc.
Jeff Lee, FASLA, founding principal of Lee and Associates, Inc., specializes in planning, urban design, and landscape architecture. He is renowned for green infrastructure and sustainable city design. A University of Virginia graduate, he has served on design award juries and held leadership roles in ASLA. With over 35 years of experience, his projects span globally, enhancing public spaces. Lee has significantly contributed to Washington, DC's growth and renaissance.
Moderator
Chloe Hiyu, Senior Principal, HOK
Chloe Hiyu, AIA, an architect and Senior Principal at HOK based in Washington, D.C., collaborates with private and institutional clients globally, guiding mixed-use development projects from entitlement to occupancy.
Learning Objectives:
- Describe how the design of The Stacks, as a cohesive development, fosters community engagement and activates the public realm.
- Recall details of the project’s phasing and how it aligns with broader urban development goals for the area.
- Apply knowledge gained during the tour to evaluate other mixed-use urban projects in DC and elsewhere in terms of placemaking and livability.
- Summarize insights shared during the panel discussion regarding design decisions, challenges, and project outcomes.
