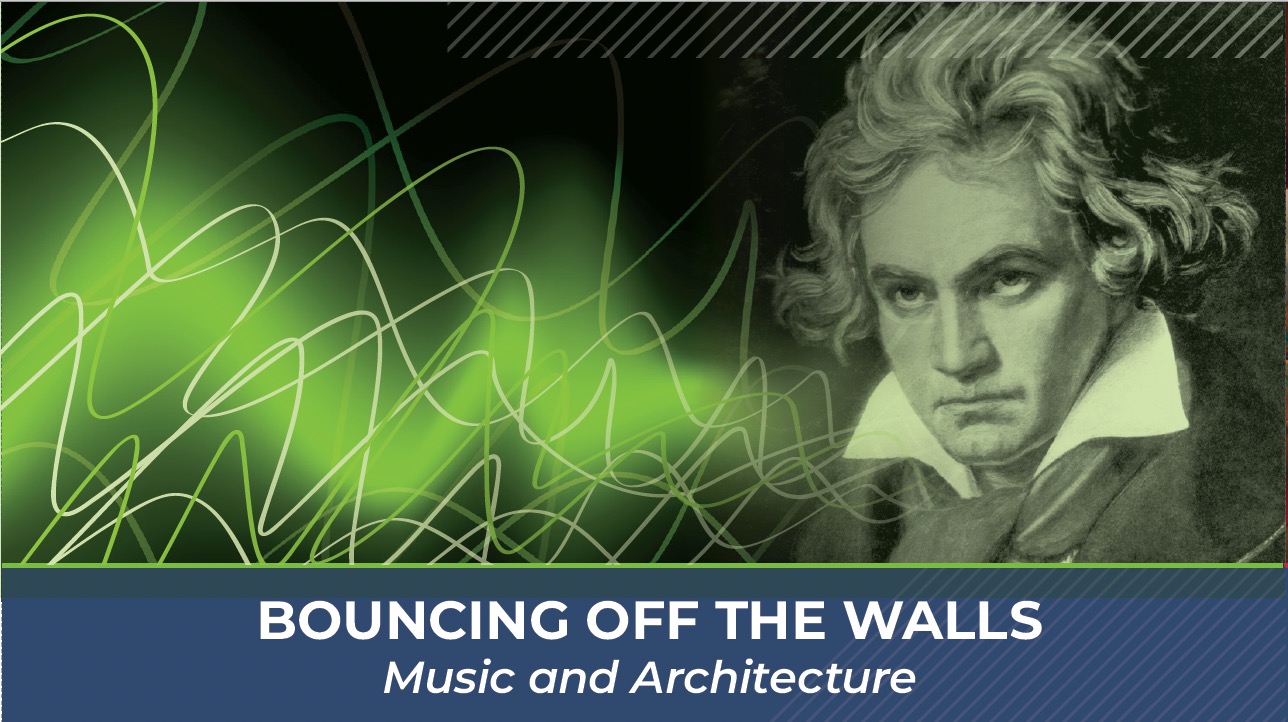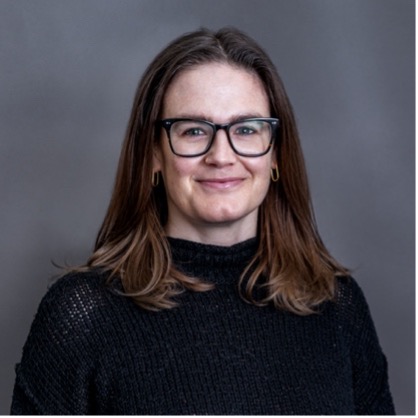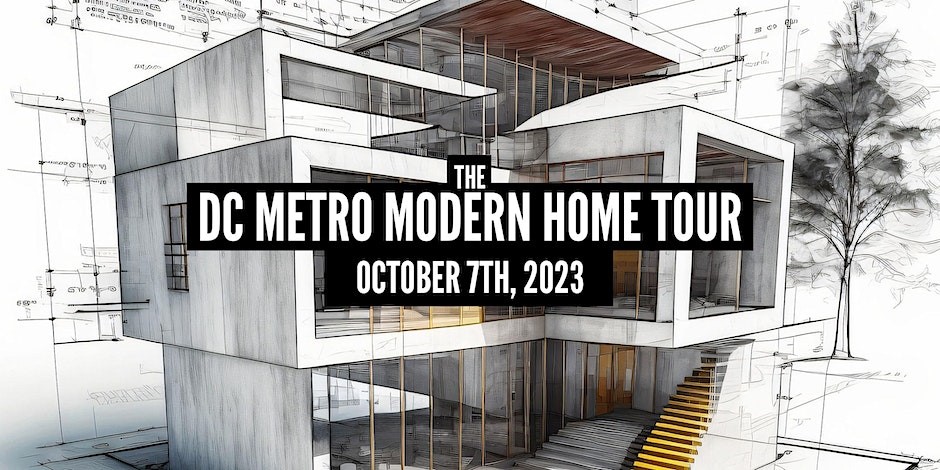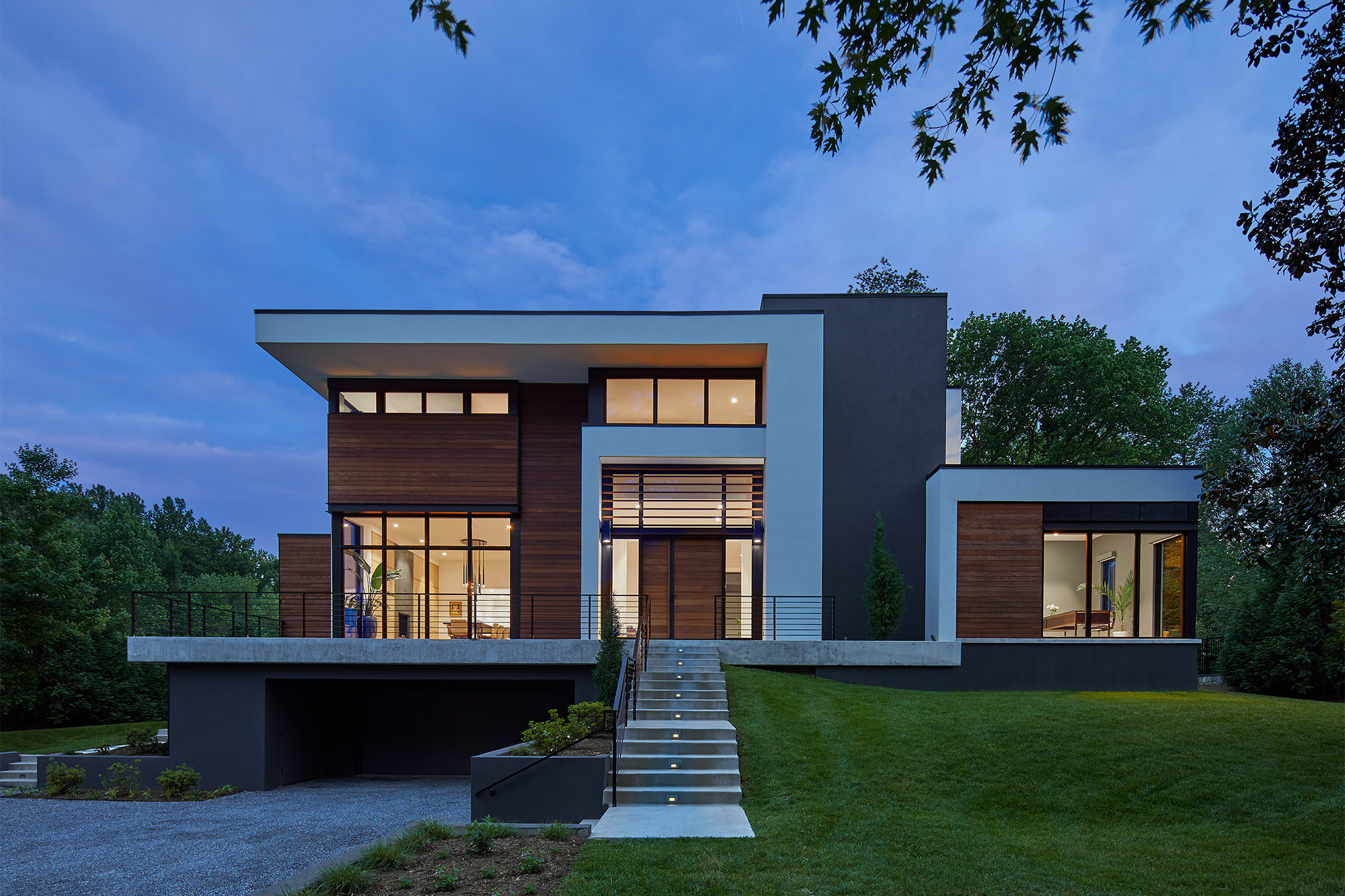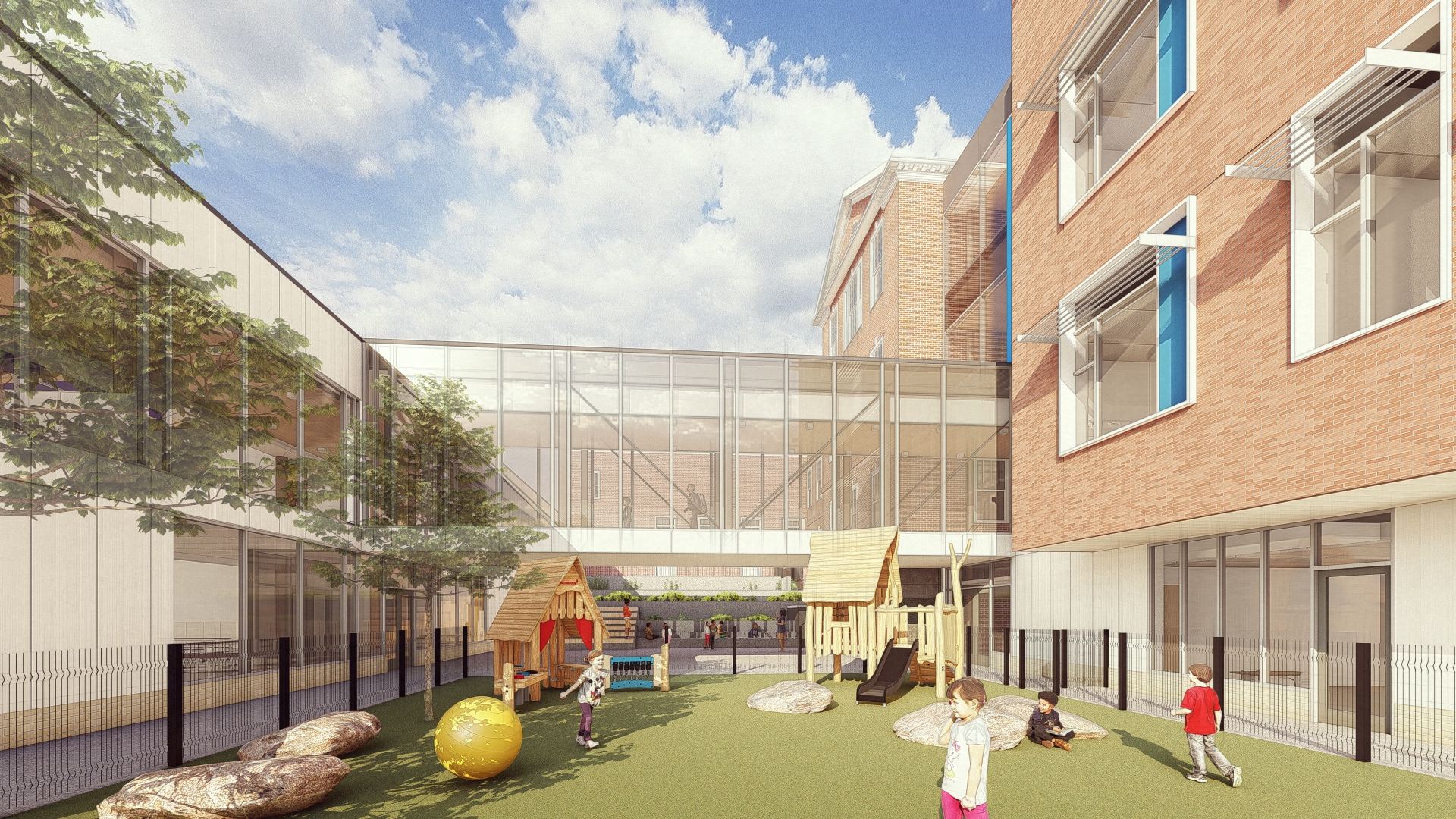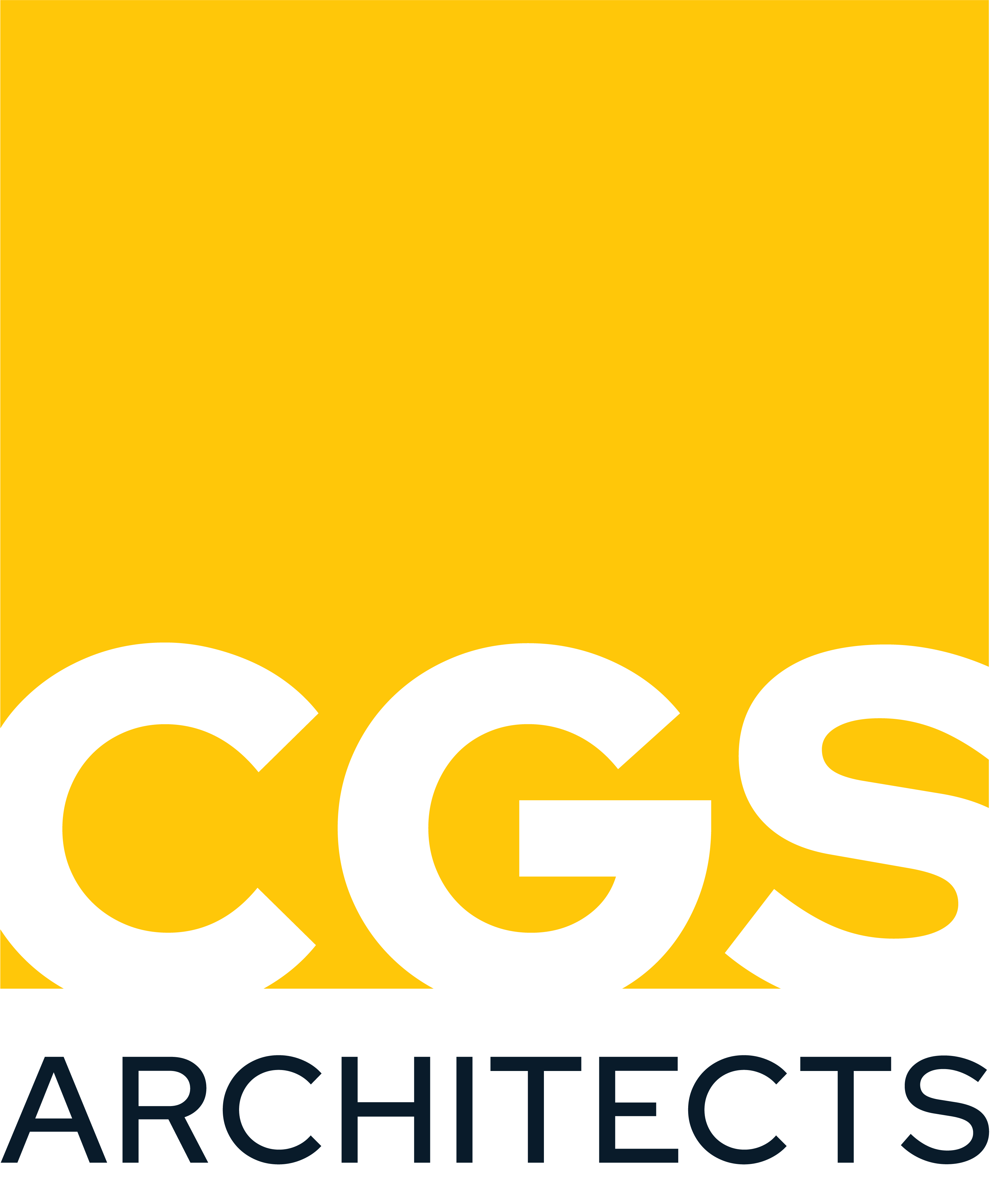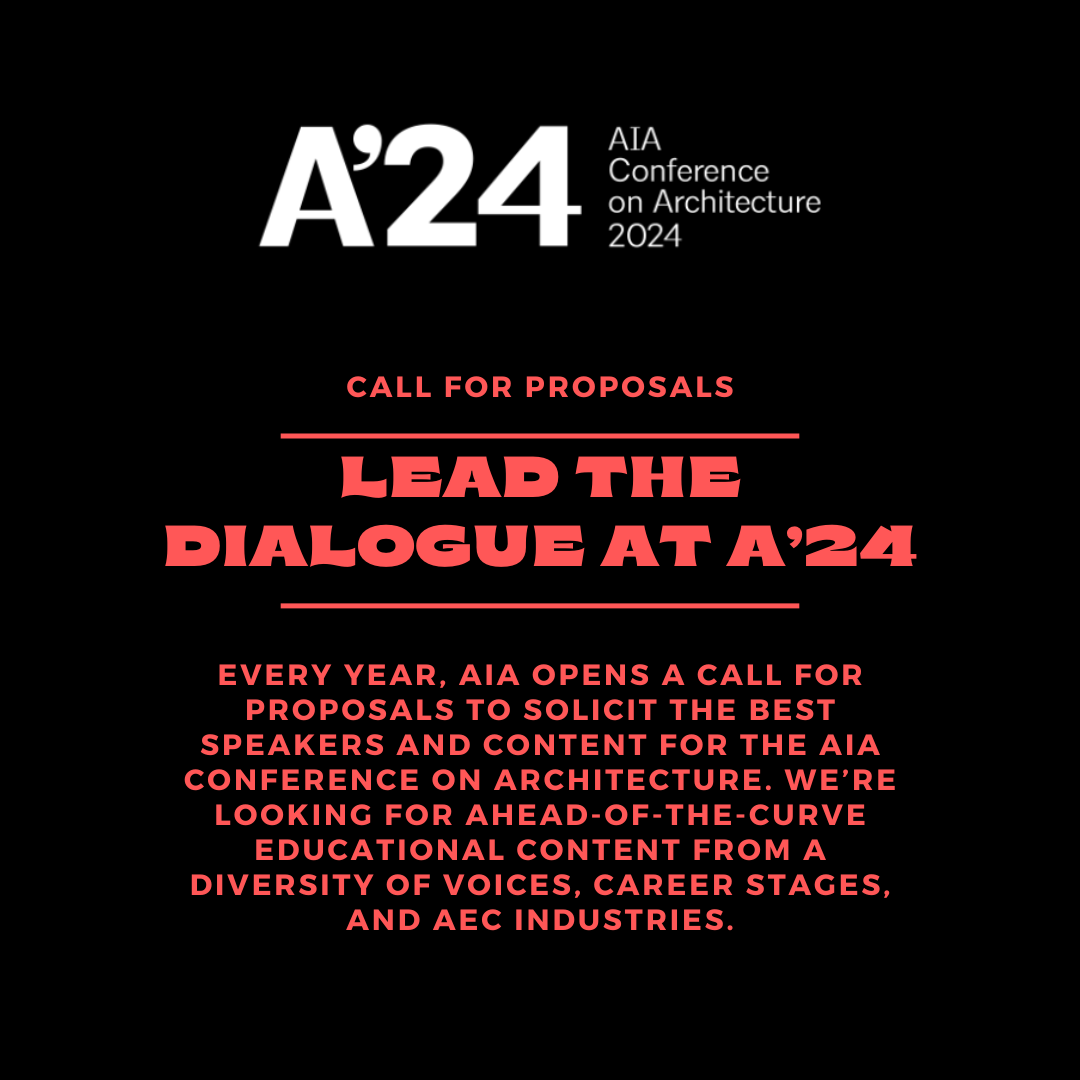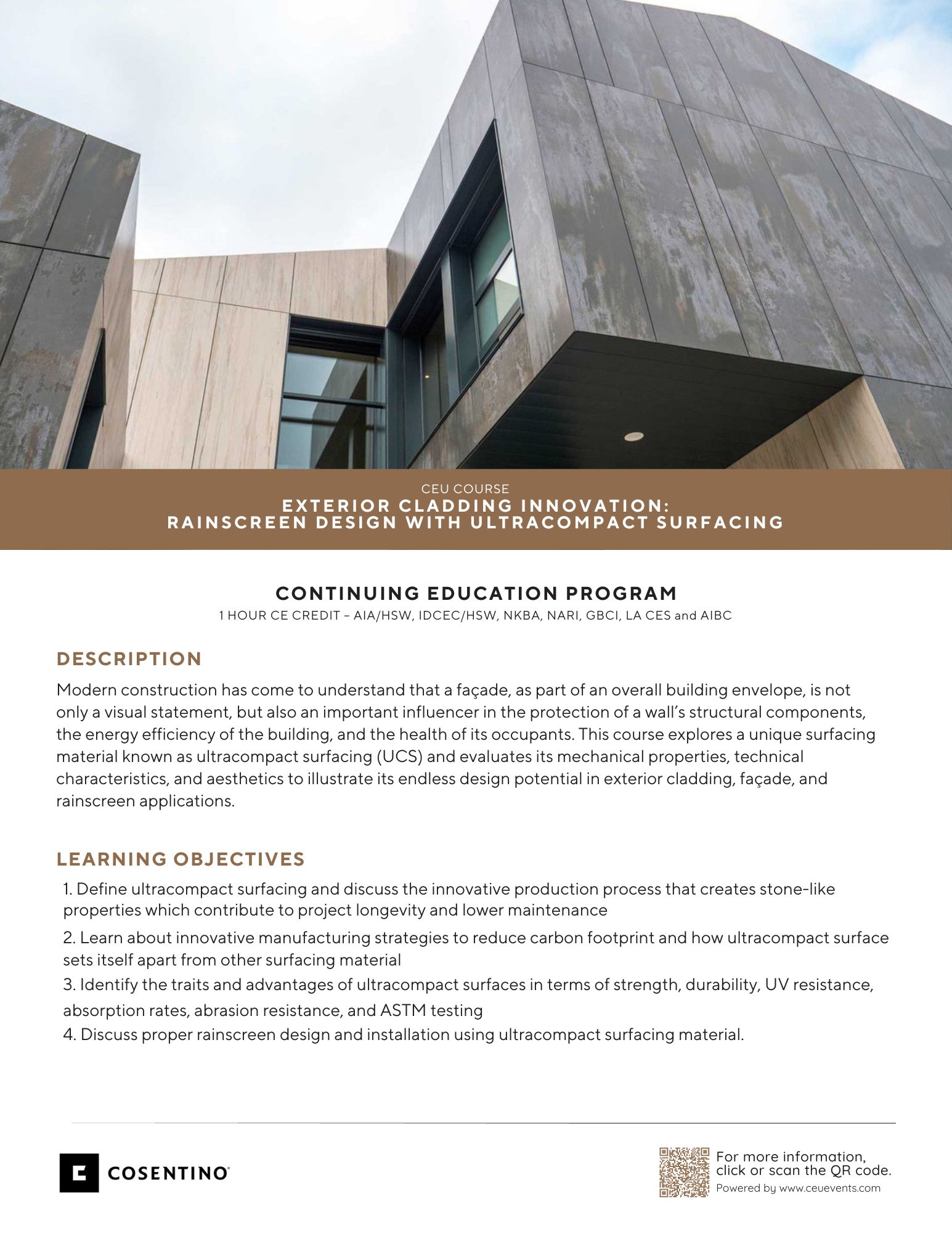-
Date
Thursday, October 05 2023
-
Time
2:00pm - 3:30pm
-
Location
Webinar
With this virtual event, the AIA National CAE Advocacy Committee brings together leaders from the AIA, the 21st Century School Fund, the U.S. Departments of Education and Energy, and the U.S. Environmental Protection Agency to discuss the state of our K-12 school facilities. We will report on recent legislation resulting from stakeholder advocacy, available funds, and resulting programmatic impacts. Together, we will explore how we might leverage our influence as facility professionals and educational architects to ensure equitable access to healthy, safe, sustainable, resilient, educationally exceptional learning environments.
Learning Objectives:
- Identify current conditions at public PreK-12 school facilities - the “state of our schools”.
- Describe potential improvements and strengthen aspirations important to public-school communities.
- Identify federal resources currently available to improve public school facilities.
- Understand and advocate for legislation designed to develop appropriately scaled federal programs that encourage equitable access to healthy, safe, sustainable, resilient, and educationally excellent PK-12 buildings and grounds.
Panelists:
Andrea Swiatocha, U.S. Department of Energy
Becky Cook-Shyovitz, U.S. Environmental Protection Agency
Andrea Falken, U.S. Department of Education
Mary Filardo, 21st Century School Fund
Stephanie Lamore - AIA Senior Manager, Advocacy
Hosts:
Tracy Hucul, Co-Chair of the AIA National CAE Advocacy Committee
Jeff Luker, Co-Chair of AIA|DC CAE
Organized by:
AIA National Committee on Architecture for Education

