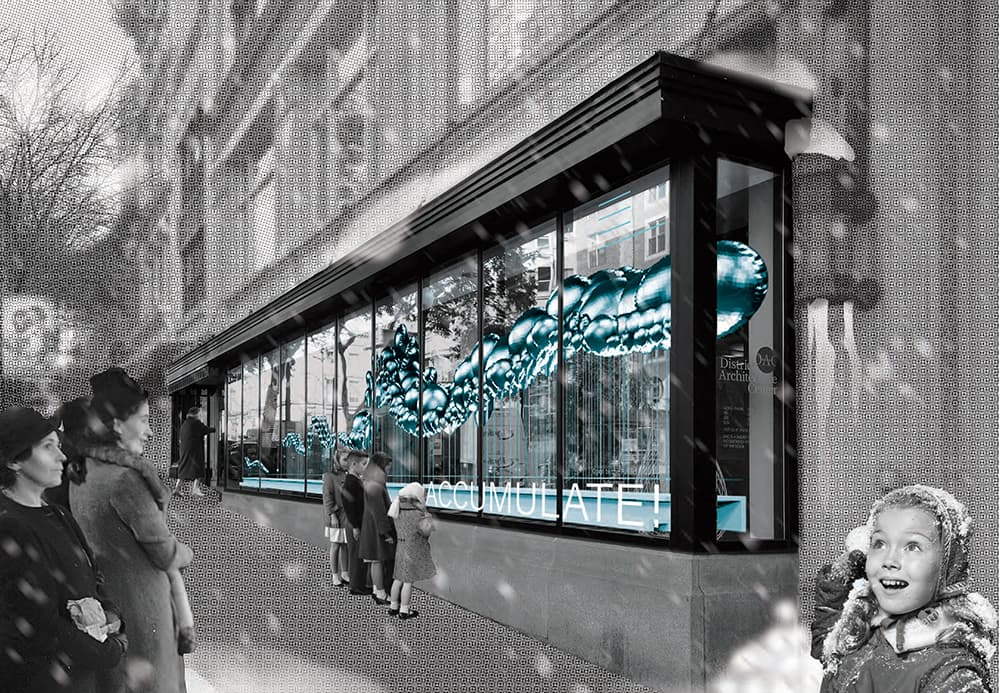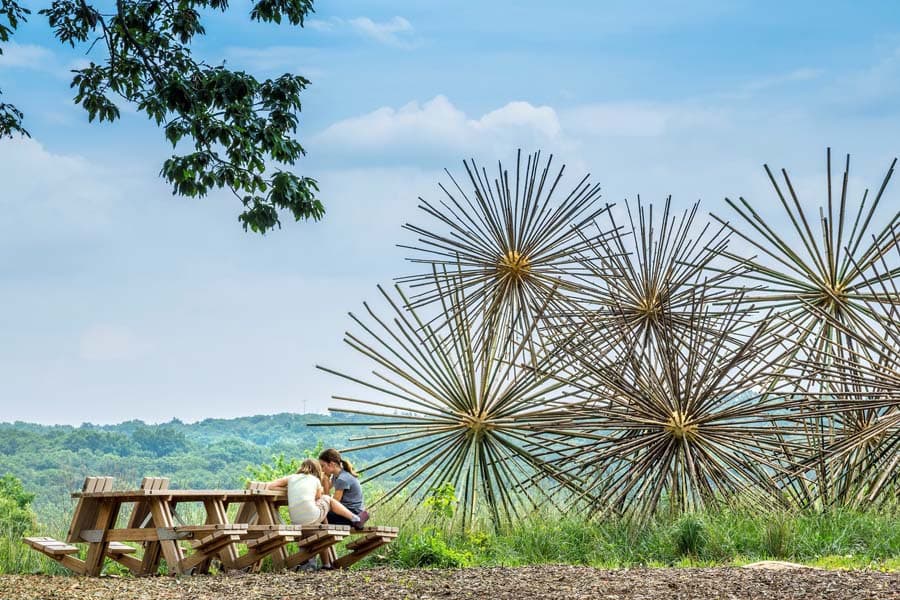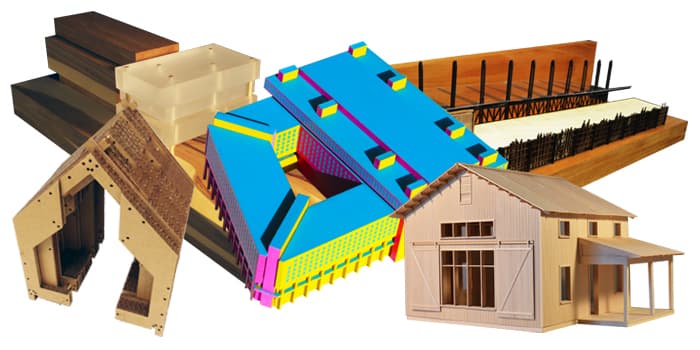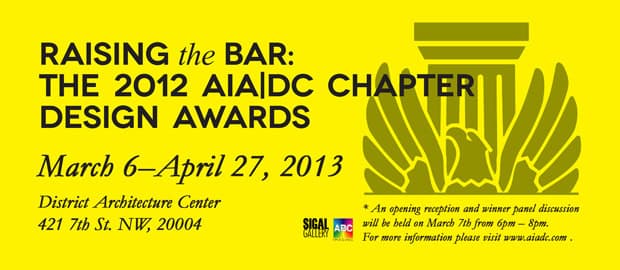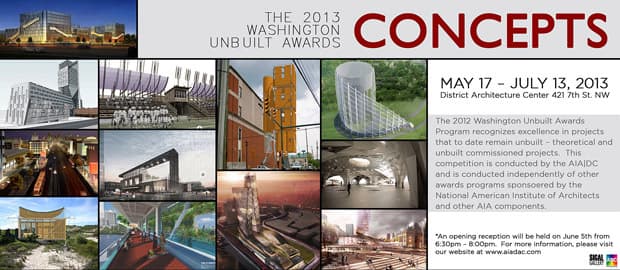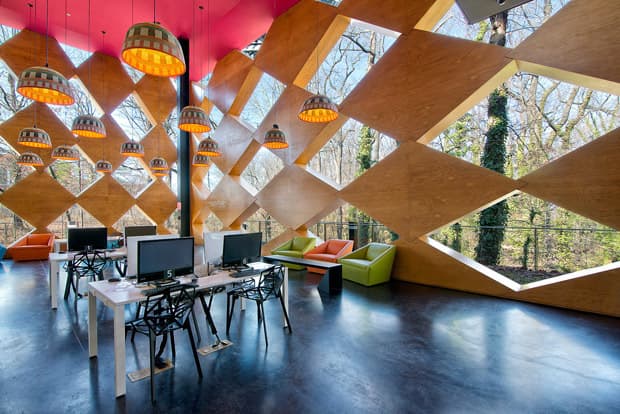This exhibition highlights 16 award-winning works of landscape architecture from the 2016 Professional Awards of the Potomac Chapter, ASLA. The range of projects encompasses residential, private, and public practice, and a variety of project types that include parks, courtyards, plazas, historic landscapes, and public realm guidelines.
The exhibition illustrates the range in scale and scope of the landscape architecture profession and highlights the high quality of work being produced in the Washington, DC Metropolitan area. The Chapter’s 2016 Lifetime Achievement Award recipient, Darwina Neal, FASLA, is recognized in the exhibition.
For more information about the Potomac Chapter, ASLA, please visit: http://potomacasla.org/.
About the American Society of Landscape Architects
The American Society of Landscape Architects (ASLA) is a national professional organization representing 17,000 landscape architects. ASLA has 48 state and regional chapters. Founded in 1899, the mission of ASLA is to advocate, to lead, to educate, and to participate in the careful stewardship, wise planning, and artful design of cultural, natural and/or the built environments for human enjoyment. ASLA works to increase the public’s awareness of and appreciation for the profession of landscape architecture. ASLA is an active advocate for the profession at the local, state, and national levels on public policy issues, including licensure, livable communities, sustainable design, surface transportation, the environment, conservation issues, historic preservation, small business issues, and providing outdoor access that exceeds the requirements of the American with Disabilities Act (ADA).
The early visionaries in the profession of landscape architecture noted that the designs of outdoor spaces are created for recreation, inspiration, and essential respite from the emerging urban environment. City parks and green spaces within the urban environment, along with private residential gardens, helps to improve physical and psychological health, strengthen our communities and make neighborhoods more attractive places to live and work. The profession enhances the outdoor environment for both private and public enjoyment. ASLA and its members are at the forefront of efforts to increase respect for the land and our natural environment, particularly on issues of prudent land use and planning, urban design, sustainable development, waste and water management including stormwater, resource preservation, recreation, and land reclamation.
About the Potomac Chapter, ASLA
The Potomac Chapter of the American Society of Landscape Architects represents nearly 400 landscape architects in DC, Northern Virginia, and Suburban Maryland. The purpose of ASLA is to advance the profession of Landscape Architecture in the eyes of the general public. The Chapter is the main advocacy body to advance the profession on the local level by holding events, meetings, outings and providing information regarding the profession to the local media and schools. The Chapter may also interface with municipal governments regarding local issues that could impact the profession, or the public realm.
Credits
Organized by the Potomac Chapter, ASLA in cooperation with AIA|DC for the SIGAL Gallery.
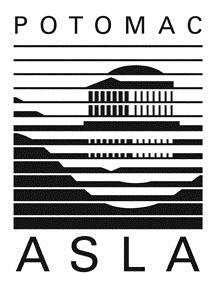
Supported in part by ABC Imaging, our printing sponsor.


