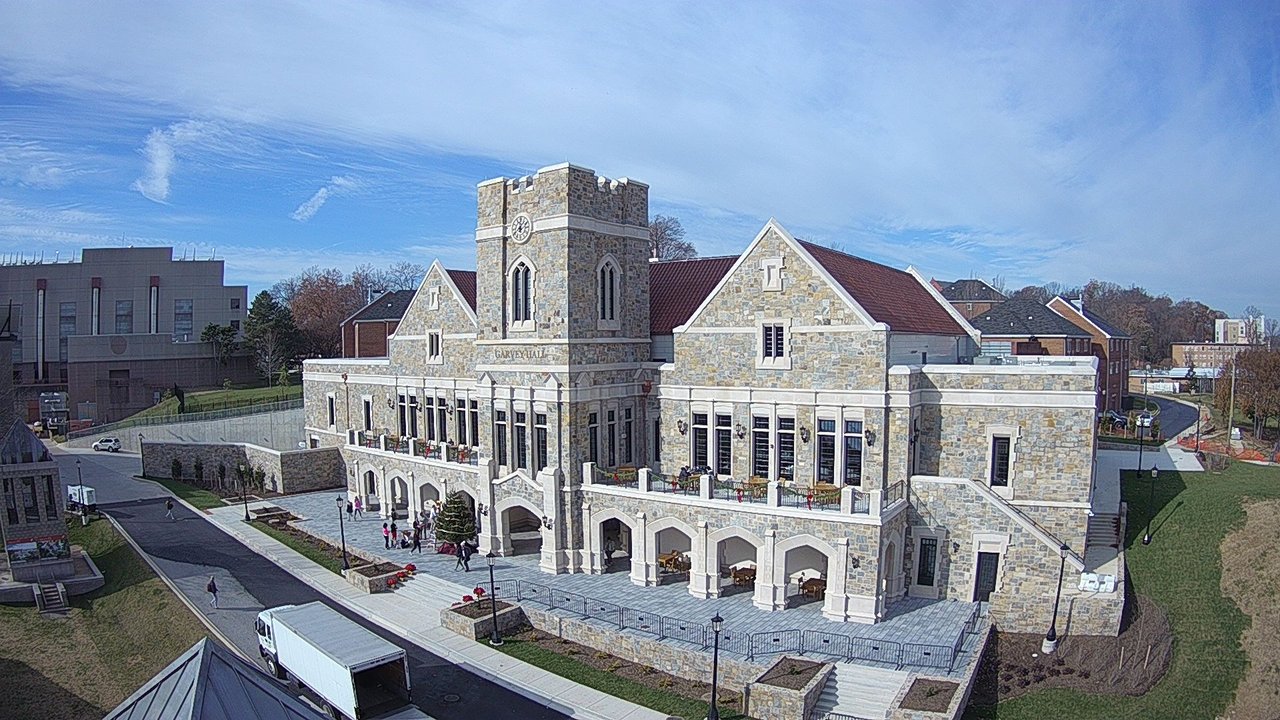-
Date
Wednesday, March 20 2024
-
Time
6:00pm - 8:30pm
-
Location
Please join us for a tour of two recently completed buildings on Catholic University's campus: Garvey Hall, which houses a new dining hall and the Center for Academic and Career Success, and the Conway School of Nursing building. Representatives of the architecture team and the building enclosure consulting and commissioning teams will lead attendees through these two buildings. The tours will review the different strategies that each building undertook to construct a stone, collegiate gothic-themed facade, the history of the buildings and the site, the unique urban design that ties these buildings in with the rest of the campus, and the sustainable design features. The evening will be concluded with networking and light refreshments with Catholic University architecture students at the School of Architecture in the Crough Center.
Learning Objectives
- To understand the importance of the enclosure and building enclosure commissioning into the LEED and WELL ratings of academic and dining buildings.
- To discuss design strategies, including the pros and cons, of gothic architecture in a modern design.
- To discuss the implications of gothic architecture on the material selection, detailing, and performance of the building enclosure.
- To understand the development of the building enclosure and architecture with respects to urban planning of a college campus.
Presented by:
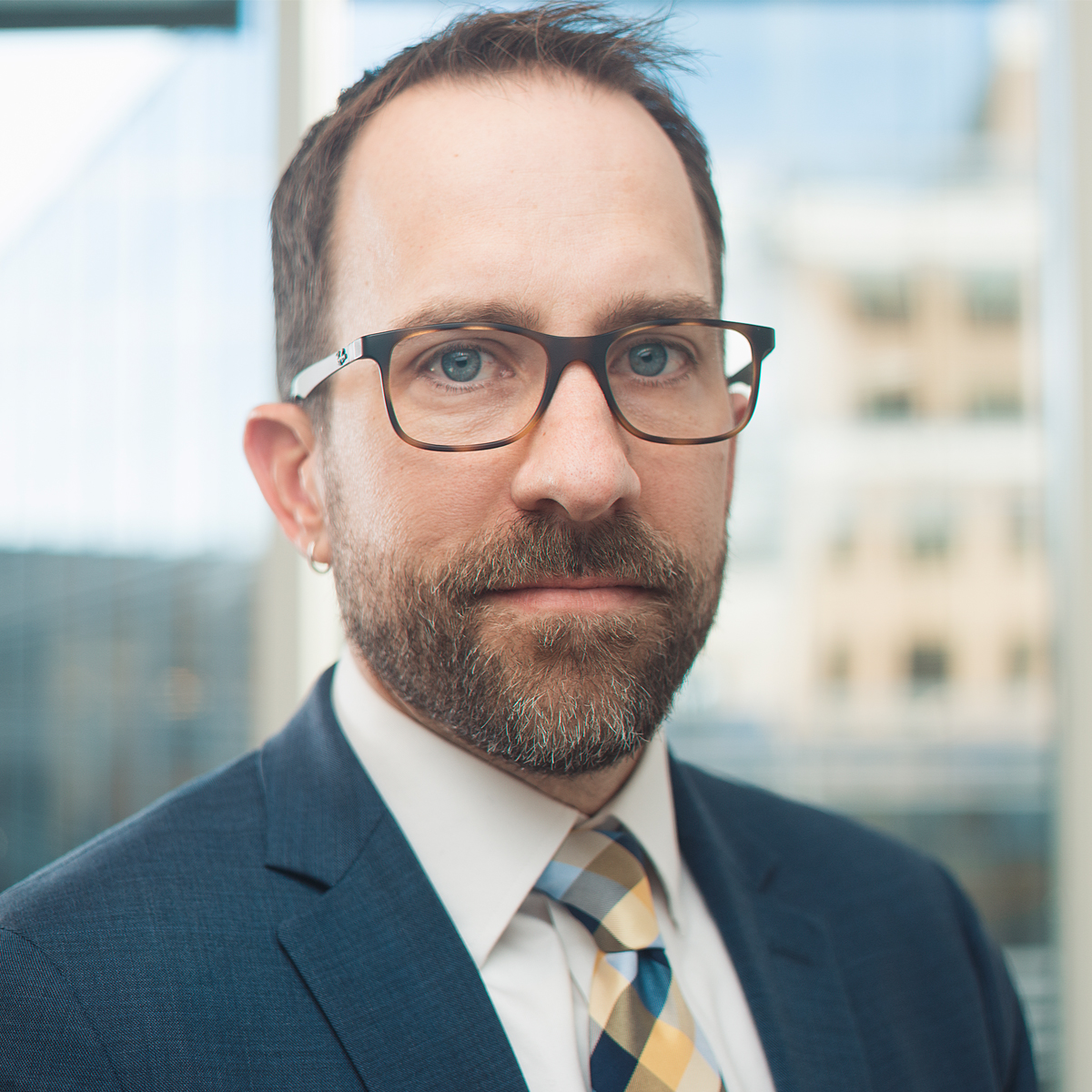
Bradford S. Carpenter, P.E.
Senior Principal (SGH/Washington, DC)
Brad Carpenter is a Senior Principal in Simpson Gumpertz & Heger Inc.’s (SGH’s) Building Technology group in our Washington, DC office. He is experienced in investigating, rehabilitating, and designing building enclosure systems on historic and contemporary structures. Brad specializes in the design and integration of complex building enclosure systems, including waterproofing, air and water barriers, rain screen cladding, and fenestration systems, with a focus on design efficiency, constructability, and performance. He closely collaborates with designers, owners and contractors and regularly leverages cross disciplinary capabilities at SGH to develop creative and thoughtful solutions to rehabilitation and new design challenges. Prior to joining SGH in 2001, he was an engineer at the Architect of the Capitol. Brad has authored or co-authored a number of industry papers and presentations on the topic of building enclosure design and construction and is a frequent lecturer on the topic. He has served in a number of professional association roles over the years including co-chair of BEC|DC, as part of BETEC (NIBS) including in the development of NIBS Guideline 3, lecture chair for the local chapter of APTI, and currently as co-chair or contributing member on a number of committees and task groups within the Fenestration Glazing Industry Association (Formerly AAMA/IGMA).
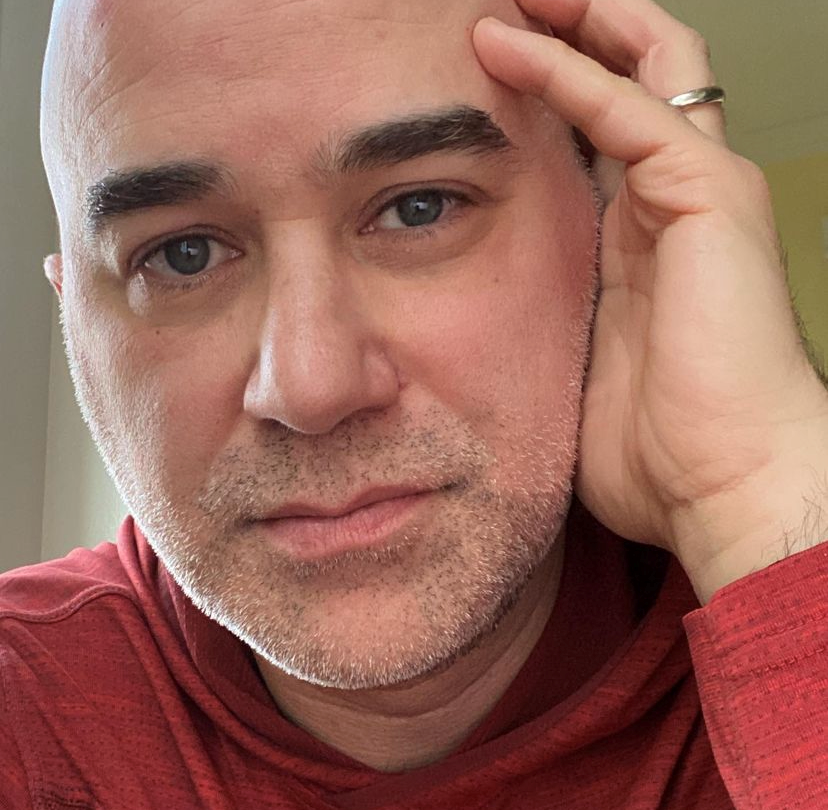
Christian Calleri, AIA
Associate Principal (Perkins Eastman/Washington, DC)
Christian Calleri is an Associate Principal at Perkins Eastman, and was the lead designer of Garvey Hall at the Catholic University of America. Both an urban designer and architect, his career has spanned all project sizes over 22 years, and the past 14 at Perkins Eastman. He has built work around the country, though the bulk of his work is in and around Washington, DC. In addition to practice, he taught at the University of Maryland School of Architecture and Planning for 15 years, and is currently serving on the board of the Mid Atlantic Chapter of the CNU. He is dedicated to making great urban places and great urban architecture.
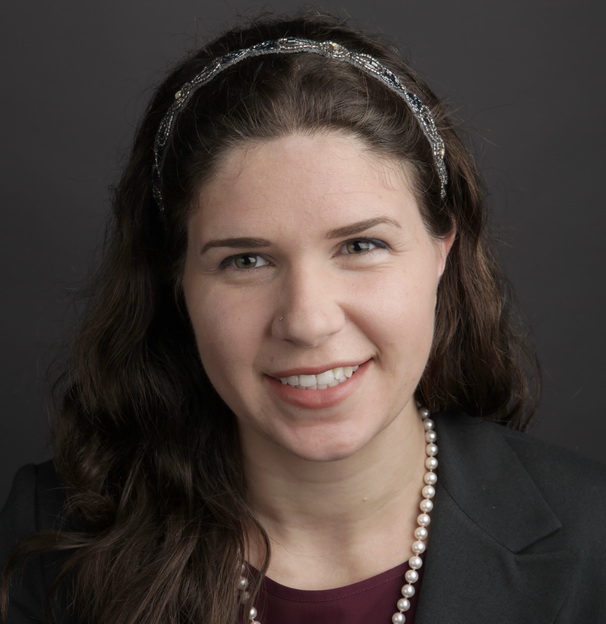
Andrea DelGiudice
Building Enclosure Consultant (WJE/Washington, DC)
Andrea DelGiudice is a building enclosure consultant with more than 15 years of experience. She is also an Associate Principal and Unit Manager in the Washington, DC office of Wiss, Janney, Elstner Associates, Inc. She is experienced in evaluation and design of myriad enclosure assemblies which she applies to new construction consulting/commissioning (BECx), evaluation of air/water leakage and condensation, and repair development for a variety of vintages, programs, and construction types. Ms. DelGiudice is active in ASTM Committee E06.55, serving as Co-chair of Task Group 09 - Exterior Enclosure Commissioning and Technical Contact for ASTM E2813 "Standard Practice for Building Enclosure Commissioning".
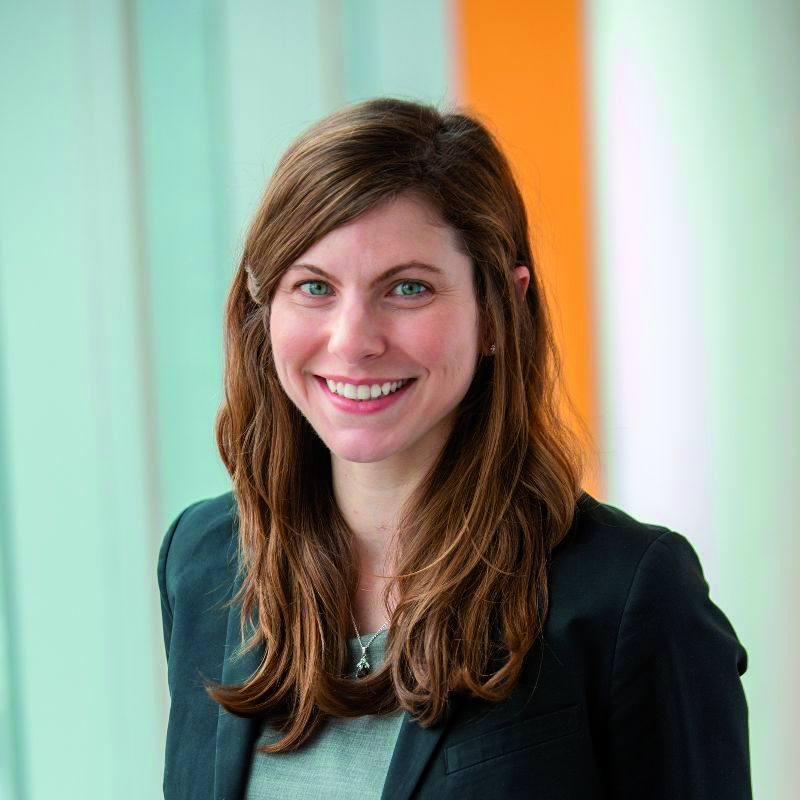
Carolyn Frederick
Senior Associate (Ayers Saint Gross/Washington, DC)
Carolyn Frederick is a Senior Associate at Ayers Saint Gross with 20 years of experience in architecture and construction administration for a wide range of projects, from residential buildings to academic and cultural facilities. As a Project Architect, Carolyn is involved in the planning and design phases of projects and leads technical teams as design is translated into documentation. She brings a strong technical understanding of architectural principles, building codes, regulations, and construction methods. A skilled problem solver, Carolyn is adept at finding creative solutions that balances vision, budget, and technical requirements.
Carolyn is a member of the firm’s Integrated Practice Technical Excellence committee which provides technical training and mentoring in the architecture practice to ensure tight building envelope detailing. An experienced Revit model manager, Carolyn works with the IPC team to create and standardize BIM libraries and templates to enhance document quality control.
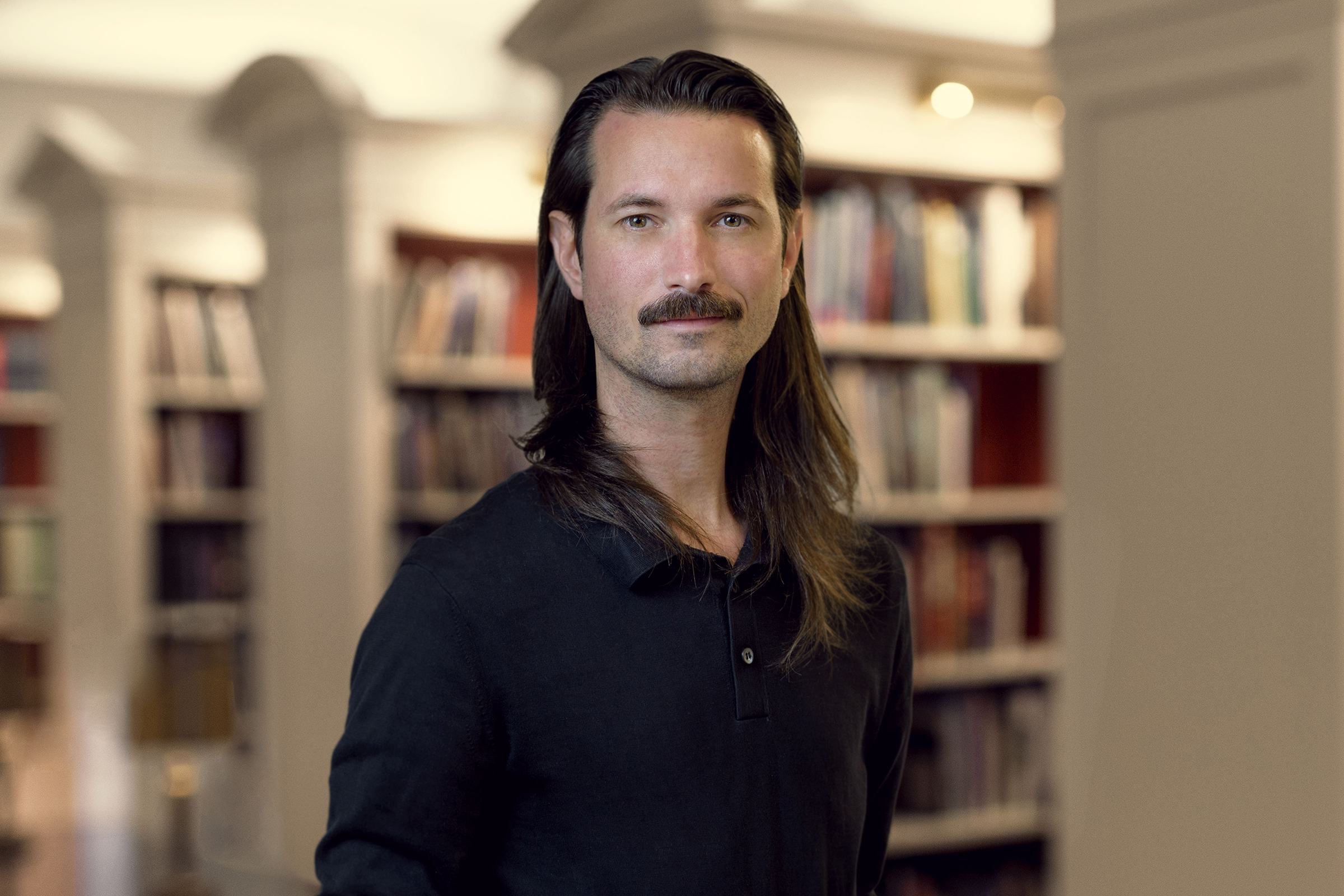
Jules Gianakos
Associate (RAMSA/New York, NY)
Jules Gianakos, Associate, has been with Robert A.M. Stern Architects since 2014. Mr. Gianakos has worked on many institutional projects while at RAMSA including the McIntire School of Commerce and Darden Graduate Family Residences, both at the University of Virginia; a theater renovation at the Loomis Chaffee School in Windsor, Connecticut; the Conway School of Nursing at Catholic University of America in Washington, DC; a student housing project at the University of Michigan; and several projects on the campus of The Ohio State University in Columbus, Ohio. Prior to joining RAMSA, Mr. Gianakos was a designer at Carlton Architecture in New York City. Mr. Gianakos received his Master of Architecture degree from the University of Houston in 2011.
Organized by:
Building Enclosure Council and Emerging Architects Committee

