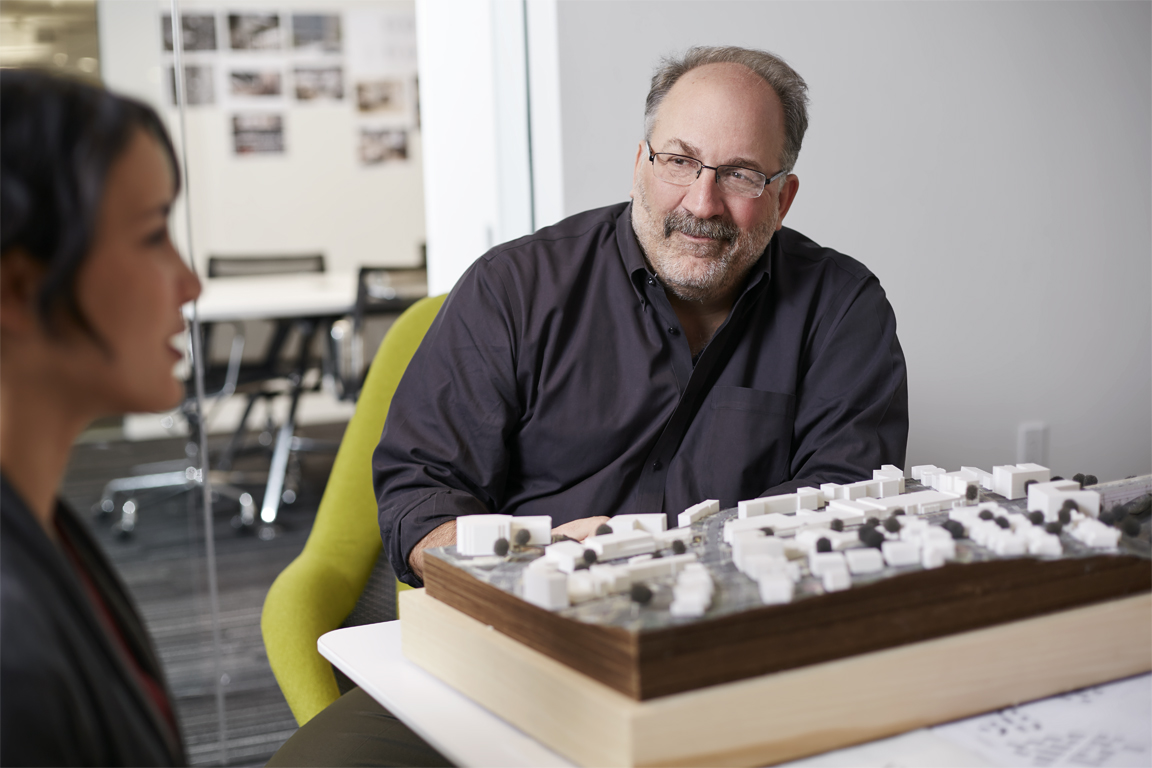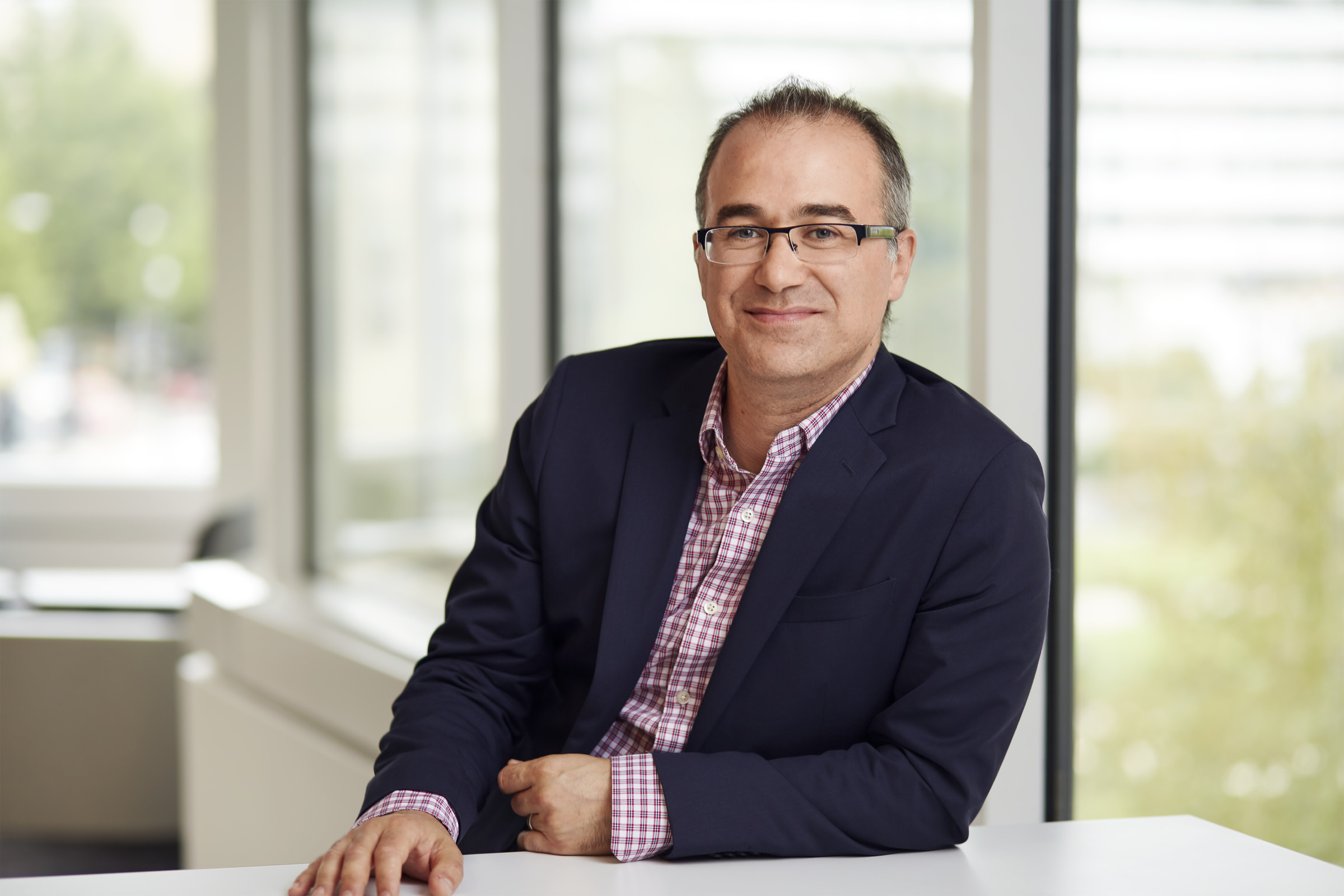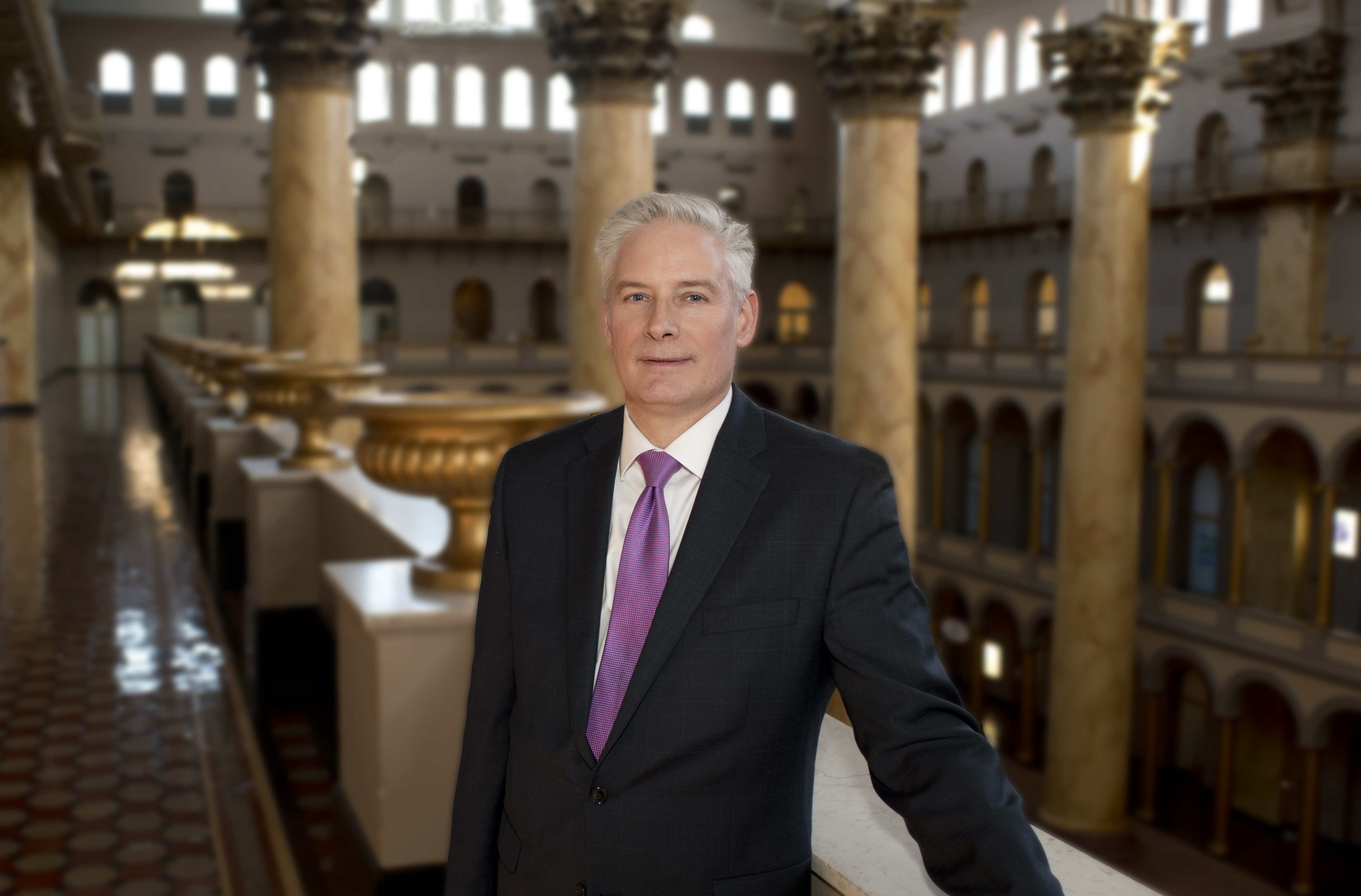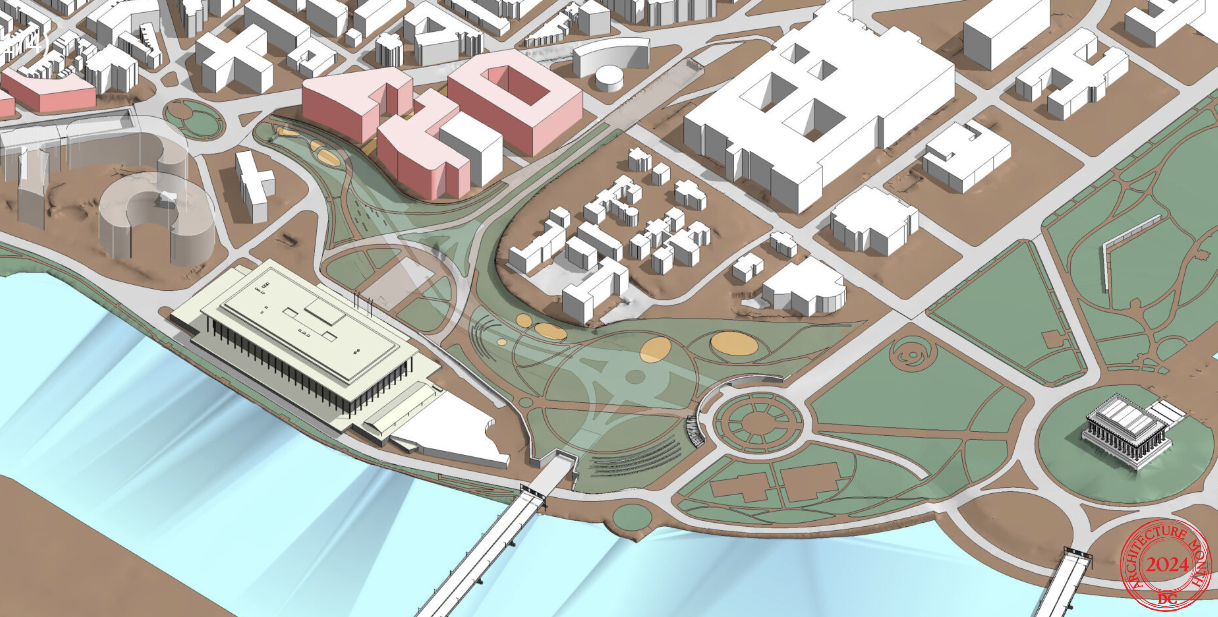-
Date
Wednesday, October 09 2024
-
Time
6:00pm - 8:00pm
-
Location
The area around the Kennedy Center and the Whitehurst Freeway is a highway nightmare and separates and fragments the experience of neighborhoods in the Nation's Capital from one another.
The "Repairing and Connecting" Concept Plan for the Kennedy Center area proposes a new vision of a park landscape to connect the National Mall and Rock Creek Park as a continuous experience from south of M Street NW to the Lincoln Memorial. It proposes, in addition to new park space, maintaining aspects of the existing road infrastructure that is today a vital commuter link to Northern Virginia. The vision, developed by Perkins Eastman working in conjunction with the National Capital Planning Commission, offers expanded access for diverse modes of mobility (walking and biking in addition to vehicles), new open space and locations for monuments, new development opportunities and a new front door for the east side of the Kennedy Center, today marred by a tangle of highway ramps and concrete that separates one of the most important national monuments from the Nation's Capital.
Presented by:

Matthew Bell, FAIA FCNU, PERKINS EASTMAN- Matthew Bell, FAIA FCNU is Professor at the University of Maryland and Principal at Perkins Eastman Architects. His work in DC includes buildings and master plans for McMillan, RIA/Brookland Manor, the new Cleveland Park Library, and the mixed-use Collection 14 on 14th Street NW. Bell’s professional work has received awards from the AIA, the Congress for the New Urbanism, the USGBC, and the Urban Land Institute, among others. He has degrees in architecture from the University of Notre Dame and Cornell University and serves on the Historic Preservation Review Board in Washington, DC.

Christian Calleri, AIA, PERKINS EASTMAN- Christian Calleri is an Associate Principal at Perkins Eastman and has led designs for community centers, academic buildings and large-scale master plans including McMillan/the Reservoir District, a new mixed-use waterfront in North Africa and a large-scale strategic plan for the Gallery Place/Chinatown Task Force. His built work includes projects at the University of Virginia, the University of Michigan, and the Catholic University of America. He received his undergraduate degree in architecture from SUNY Buffalo, and an M Arch from the University of Maryland. He on the board of the DC|Mid-Atlantic chapter of the Congress of the New Urbanism.

Thomas Luebke, FAIA, Commission of Fine Arts- Thomas Luebke has served as Secretary of the U. S. Commission of Fine Arts, the federal design review agency for the nation’s capital, since 2005. He is an architect with more than thirty years’ experience in design, planning, and historic preservation in both public and private sectors. He is the editor of Civic Art: A Centennial History of the U.S. Commission of Fine Arts, and Palace of State: The Eisenhower Executive Office Building. He is a Phi Beta Kappa and honors graduate of Washington University in St. Louis and graduated with a master in architecture degree from the Harvard Graduate School of Design. He was named a Fellow of the American Institute of Architects in 2011, and he was awarded the Thomas Jefferson Award for Public Architecture by the Institute in 2015.

Elizabeth Miller, FASLA, AICP, National Capital Planning Commission- Elizabeth Miller is a project director with the National Capital Planning Commission. For two decades, Elizabeth has managed the Commission’s signature urban design and planning initiatives, most recently the National Mall-Kennedy Center-Foggy Bottom Repairing and Connecting Study, and the Pennsylvania Avenue Initiative. Prior to joining NCPC, she worked in the private sector and local government in South Florida. A Certified Planner and an ASLA Fellow, she received her Master of Design Studies with a concentration in Real Estate Development from the Harvard University Graduate School of Design and a Bachelor of Landscape Architecture from the University of Florida.
Learning Objectives:
- Illustrate how design choices can positively influence key sustainability metrics such as carbon footprints and overall sustainability performance.
- Describe the importance and benefits of expanding park space in a community, including the social and environmental benefits.
- Identify the challenges in attempting to maintain aspects of an existing road infrastructure, while also expanding the accessibility of a building, and how to overcome these challenges.
- Gain in-depth knowledge on design strategies used to promote cultural welfare amongst a local diverse population while accommodating accessibility requirements.

