-
Date
Wednesday, September 18 2024
-
Time
12:00pm - 1:00pm
-
Location
Webinar
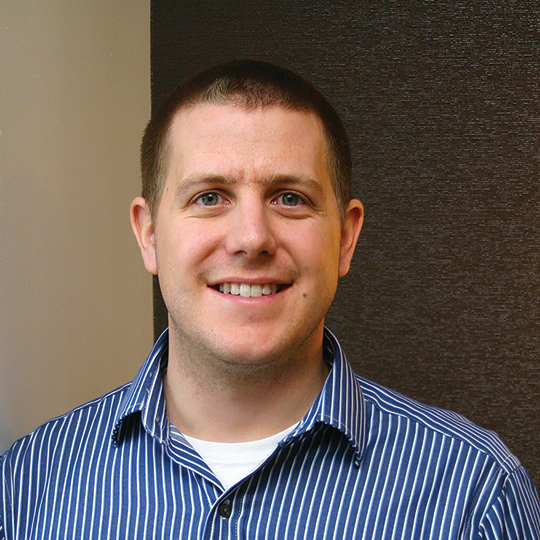
Passive House is a standard for energy efficiency in buildings that reduces the building's carbon footprint and results in highly energy efficient buildings with overall carbon emissions that are close to zero. The Passive House Institute of the United States (PHIUS) was started in 2007 and sets the standard for passive house design requirements for buildings in North America. Key design principles for passive house design include continuous insulation, elimination of all thermal bridges, airtight building layers, highly energy efficient windows and doors, and ventilation and heat recovery. Renewable energy sources such as solar panels, green roof systems, and geothermal heating/cooling are heavily relied upon to meet PHIUS requirements.
This presentation will focus on the new 34Fifty Apartments, located at 3450 Eads Street, NE in Washington, DC. The project is the first passive house, net-zero ready affordable housing project in the District of Columbia. The design team worked together to develop tailored details for the building envelope to meet architectural and structural requirements while also adhering to passive house design. The presentation will also cover the various design aspects and features of the building, and lessons learned in design and construction that can be utilized for future passive house projects.
Learning Objectives:
- Describe Passive House design and various design aspects that are required to achieve certification. Identify the benefits that Passive House design provides for energy efficiency and the environment and applications for building owners and developers.
- Discuss various architectural and building envelope detailing that is required to meet Passive House design requirements.
- Discuss various structural detailing that is required to meet Passive House design requirements.
- Identify design strategies and collaboration required early on in the design process to achieve Passive House design and deliver buildings that meet the needs of the occupants while adhering to Passive House design requirements.
Presented By:
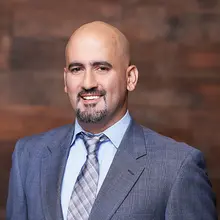
Walid Choueiri, PE,SE | SK&A Structural Engineers
Walid Choueiri, PE, SE joined SK&A in 2000 as an entry-level structural engineer fresh out of undergrad. As he grew in experience, education, and accreditation, his roles and responsibilities at SK&A grew as well. In 2011, he joined firm leadership as a Principal, and in 2022 was elevated to Sr. Principal and member of the firm’s Executive Committee. In this role, Walid provides oversight and leadership of the firm’s technical operations, contributes to firm management, and continues to lead and mentor Design Group project teams in our client-focused delivery of services.
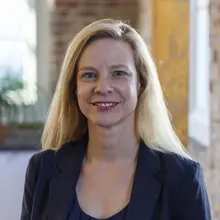
Stephanie Farrell, AIA, LEED AP BD+C | Torti Gallas + Partners
Stephanie Farrell is a Principal at Torti Gallas involved in a range of project types, including residential, mixed-use and senior living for both affordable and market rate housing. Ms. Farrell is responsible for the oversight and management of the entire project from conceptual design and entitlement though the development of construction documents, the supervision of construction document teams, coordination of engineering documents and specifications, and the management of construction administration services.
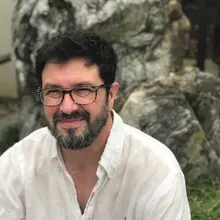
Michael Hindle, MFA, CPHC | Passive to POSITIVE
Michael Hindle is founder and principal of Passive to POSITIVE, a Building Enclosure and Energy Efficiency consulting firm specializing in PASSIVE HOUSE, Zero Energy, Low Carbon and Resilient Design. He is also co-founder and principal of Common Ecology, a regenerative and permaculture-based design company, focused on regenerative community redevelopment projects. Michael became one of the nation’s first Certified Passive House Consultants (CPHC) in late 2009. He has consulted on Passive House, zero-energy, and Living Building Challenge projects that include single-family and multi-family residential, mixed-use, and small commercial projects from Washington DC to New Hampshire. He has experience in both new construction and retrofits, and is committed to low toxicity, low Global Warming Potential, and carbon sequestering building methods.

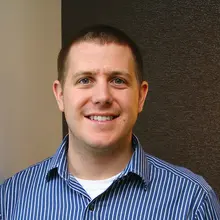
David Stringer, PE | SK&A Structural Engineers
David Stringer, PE joined SK&A in 2013 and is currently a Project Manager with the firm. David is responsible for structural analysis and design, the preparation of project drawings and specifications, shop drawing approvals, and periodic field observation of project construction. He supervises, delegates, and mentors project engineers; collaborates with architects, developers, and contractors; attends project meetings; and reviews project finances and billings. David’s project experience includes mixed-use, office, residential, hotels, schools, parking garages, and various tenant modifications to existing structures.
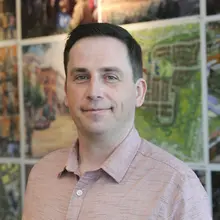
Jason Travis, AIA, NCARB | Torti Gallas + Partners
Jason Travis is an experienced Architect with a portfolio of mixed use and residential buildings throughout the United States. His project experience includes new construction and renovations of multi-family residential, mixed-use, data centers, commercial, retail and governmental buildings of various sizes. His responsibilities/roles on projects have included project manager, project architect, planner, team lead, mentor, consultant coordinator, BIM modeler, drafter, designer, detailer, code reviewer, QA/QC and construction administrator.
Organized By:

