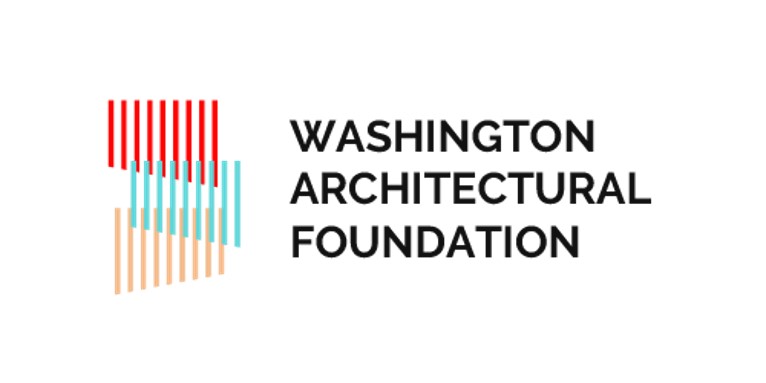-
Date
Friday, March 21 2025
-
Time
11:59pm
Please note, you must register via Cvent. Once your registration is complete you will receive an email with the link to submission materials as well as the link to complete your final submission and make the payment associated with your registration type for your submission.
Context
Like many other cities on the east coast, Washington’s summers are hotter and heat waves last longer than anticipated just a few years ago. While vehicle drivers of all kinds (cars, bikes, scooters and mopeds) can keep cool through air conditioning or at least the movement of air at speed, pedestrians do not share in that advantage. Consequently, walking in areas without shade can be an unwelcome and sometimes dangerously hot enterprise. The danger comes not only from the sun shining down on a particularly hot day, but also the accumulated heat radiating out of the materials of the bridge or plaza over successive days of a heatwave. Often the people most vulnerable to heat-related illness, young children and older people, are the most likely to also be pedestrians. Making this infrastructure safer for them will make it more comfortable for everyone.
How hot is it exactly?
Measurements were taken on August 27, 2024, at 4:45 PM on the Duke Ellington Memorial Bridge. This was a typical 90+ degree day in DC, the first day in a predicted three-day heat wave. The air temperature was 91 degrees in the area. On the bridge the air temperature read 94 degrees. The pavement reading was 111 degrees. In areas of the bridge which have shade from trees in nearby Rock Creek Park the air temperature read 92 degrees, and the pavement was cooler at 89 degrees.
This shows that shade can really make a difference.
Competition Goal
This competition seeks to provide a well-designed flexible shade system or systems that can be used in areas where other means of shade, such as tree planting, are not possible. These areas include major bridges that carry both pedestrian and vehicular traffic, pedestrian-only bridges and transit-related open plazas. The ideal system will be durable and easily maintained. The system(s) must not impede travel or interfere with safety measures, such as suicide barriers, that are already in place. Consideration must also be given to wildlife that traverse the area.
Eligibility
The competition is open to all, including students and professionals in the fields of architecture, landscape architecture and engineering. Design proposals can be developed individually or by teams.
Schedule
Registration Deadline: March 21, 2025.
Upon registering you will receive a link to all competition materials and a link to the informational webinar
Informational Webinar: March 18, 2025
Submission Deadline: April 18, 2025
Finalists Exhibition: May 10 – June 30, 2025, District Architecture Center
Jury Deliberations: June 1, 2025, Winners will not be notified prior to the Awards announcement below
Awards announced: Cocktails and Conversation Event-June 2025 – DC Public Library
Submission Requirements
Submissions should include a project description, sketches, renderings, plans, sections, elevations, diagrams, and/or other presentation tools to explain the proposal. Projects are to be uploaded as pdfs not to exceed 6MB. Upload instructions will be forwarded upon registration.
Please mindful that:
- No video files will be accepted.
- All information provided in writing must be in English.
- All submissions must be uploaded via competition link provided at registration
Successful submissions will include:
1. A presentation board of your project/projects suitable to be printed in portrait orientation in a 24 x 36-inch format for display at the District Architecture Center. Presentation boards must not identify the individual or team’s identity. Boards of sufficient quality (to be determined by the competition sponsor) will be on public display at the District Architecture Center in Washington DC May 10 – June 30.
2. A thorough but concise project description that includes
a. Project summary
b. Project Objectives
c. Design Concept
d. Key Features
e. Preferred Materials
3. Additional Materials in text or graphic form that demonstrate
a. Urban context integration
b. Feasibility
c. Sustainability and construction
Jury composition
The jury shall be composed of at least five individuals representing the fields of design and engineering along with representatives of interested parties such as DDOT and WMATA. Participation in the jury by these agencies does not indicate endorsement of the concept or any particular entry of this competition. The jury shall be selected and approved by the WAF Board of Directors. The composition of the jury is at WAF’s discretion and shall not be subject to review. The jury shall have the sole authority to determine the selection of the winning entries.
The site
Duke Ellington Bridge
Plans for the bridge will be provided after registration
- Located in Ward 1
- Length: 750 feet
- Width: 30 ft. wide roadway with 12 ft. sidewalks or 54 feet total. Sidewalks widen at each end and on both sides to 22 feet.
- Roadway includes bike lanes in both directions.
- Include suicide barriers on each side; what ever structure you design must not attach to the suicide barriers.
Important information to consider
- Wind loads of any lightweight structure
- Please refer to the latest revision of AASHTO Bridge Evaluation Manual
- Safety for drivers, pedestrians and cyclists
- Suicide barriers must be respected

