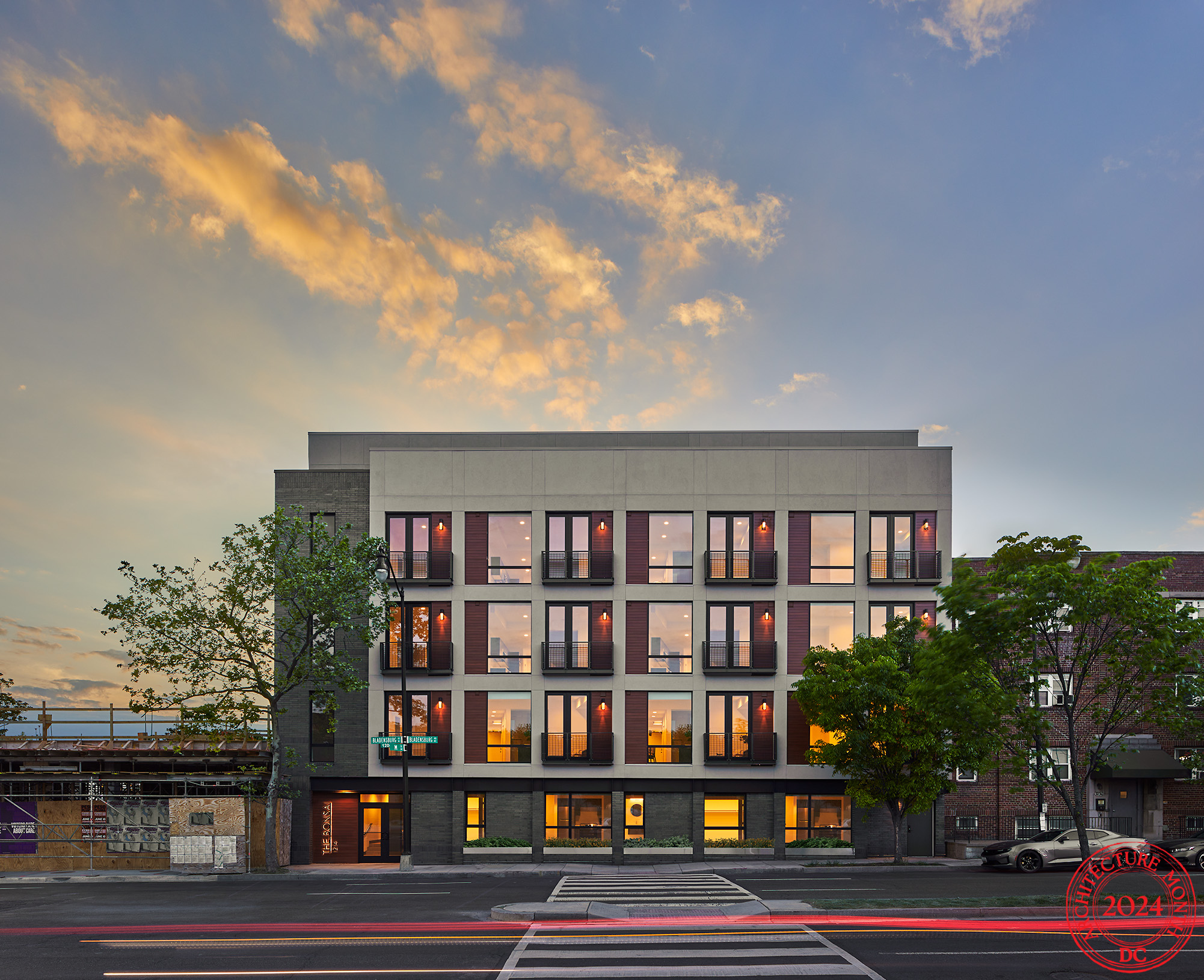-
Date
Thursday, October 24 2024
-
Time
1:00pm - 2:30pm
-
Location
This tour offers a unique opportunity to witness the full spectrum of designing and constructing new buildings in a neighborhood undergoing redevelopment. You will explore two distinct phases of this process: the recently completed Bonsai Apartments and 1200 Bladensburg Road, NE, currently under construction. These projects together contribute significantly to shaping a vibrant and cohesive urban environment.
The Bonsai is a new 41-unit multifamily apartment residences, composed of four floors plus cellar and setback penthouse, located at 1214 Bladensburg Road, NE. The building is designed with clear horizontal and vertical lines, creating a subtle grid and subdivision of the façade allowing a direct dialogue between the interior spaces and the exterior streetscape. The limited palette of artfully composed materials used allows the eye to navigate through the façade in a seamless manner, focusing on the careful composition of the elevation. The upper floors sit on a brick plinth, giving the building a physical and theoretical attachment to the urban streetscape. Nature is omnipresent, from the street planters to the green roofs to Juliet balconies, allowing each resident to have their own connection to nature.
1200 Bladensburg Road, NE – designed by Kurv Architecture – will be a 4-story building with a penthouse that mirrors the scale and ambition of its neighboring project, The Bonsai. The ground floor will host a spacious retail area designed to enhance the local commerce scene. The upper floors are dedicated to residential units, offering a blend of modern living spaces with optimal layouts. The U-shaped design of the building is not just an aesthetic choice; it’s a strategic one. This form allows for maximum daylight penetration, ensuring bright and airy interiors. It also optimizes the organization of units, providing a balanced mix of privacy and community.
Learning Objectives:
- Understand the overall process of creating a new building, from its conception to its construction.
- Understand the differences between types of constructions (concrete vs wood) and their respective challenges.
- Understand how a building impacts its environment and vice-versa.
- Understand how sustainability can be part of a project, at various scales and how it can be implemented in their home.
Presented by:
Antoine Laduron - Staff Designer II, Bonstra | Haresign ARCHITECTS
John Edwards, Assoc. AIA, LEED AP BD+C - Associate Partner, Bonstra | Haresign ARCHITECTS

