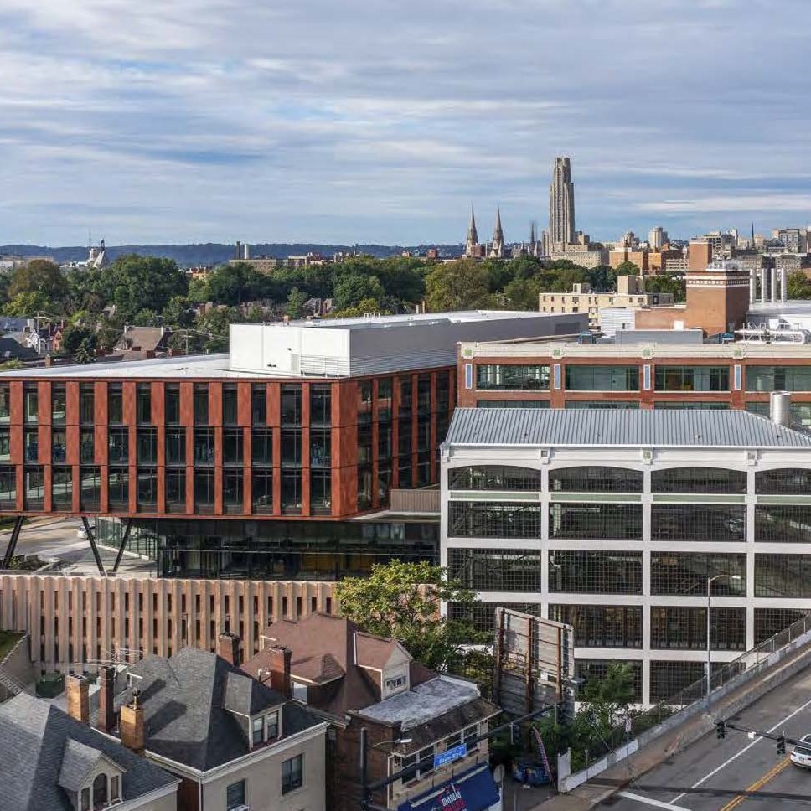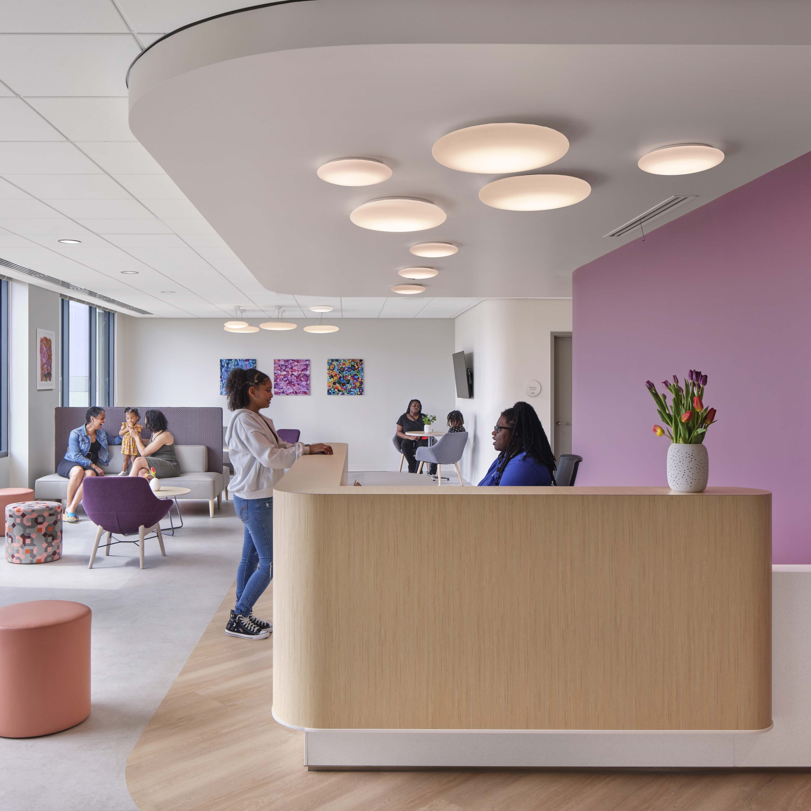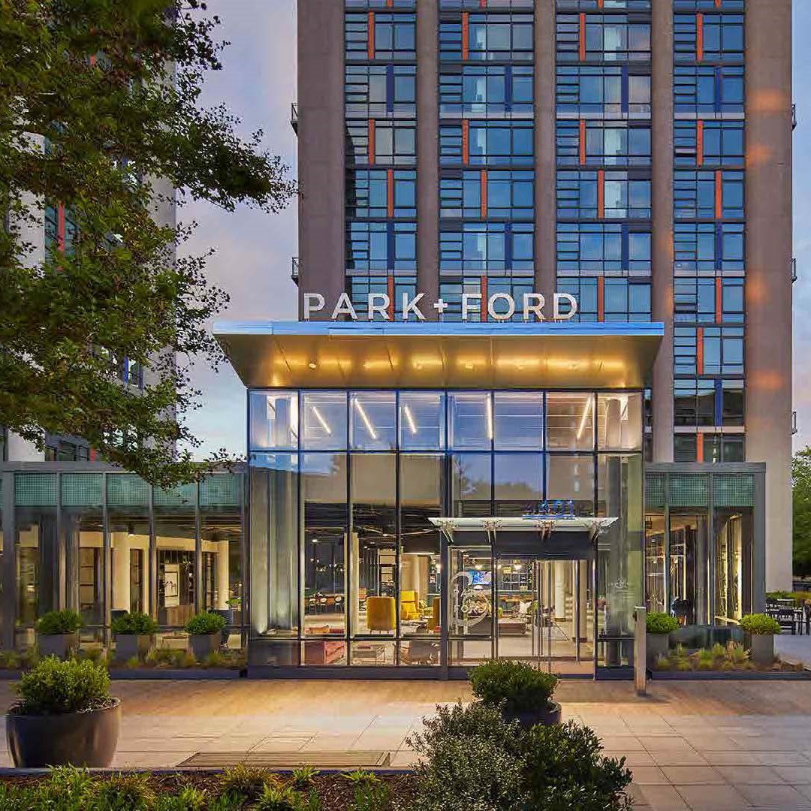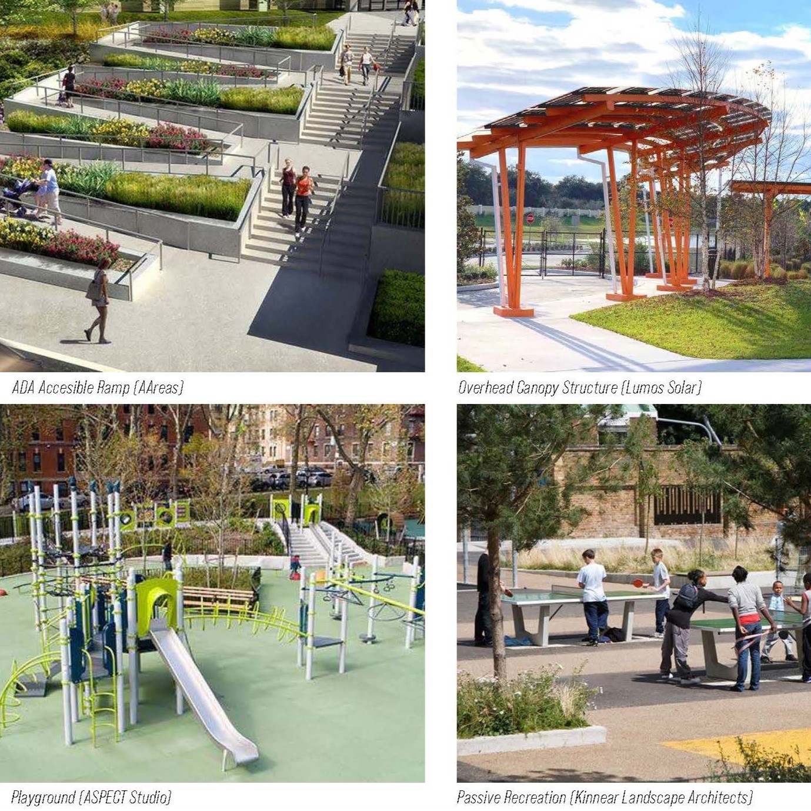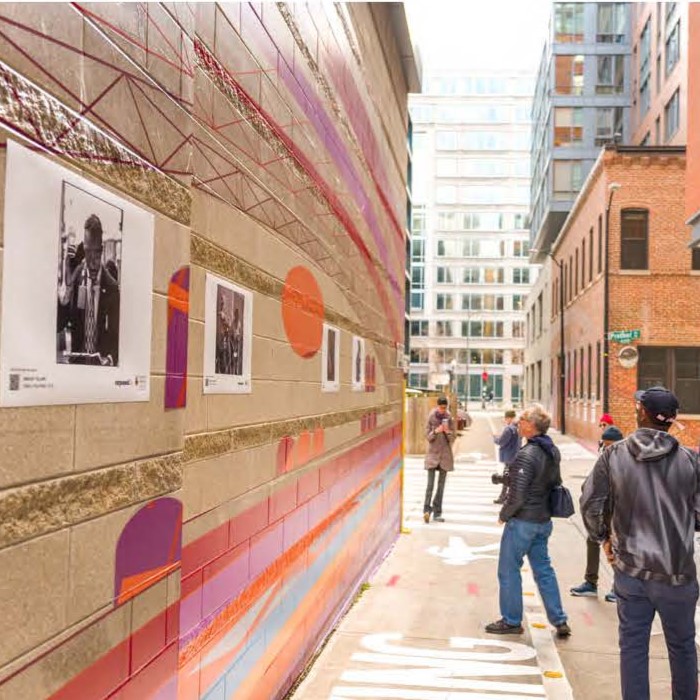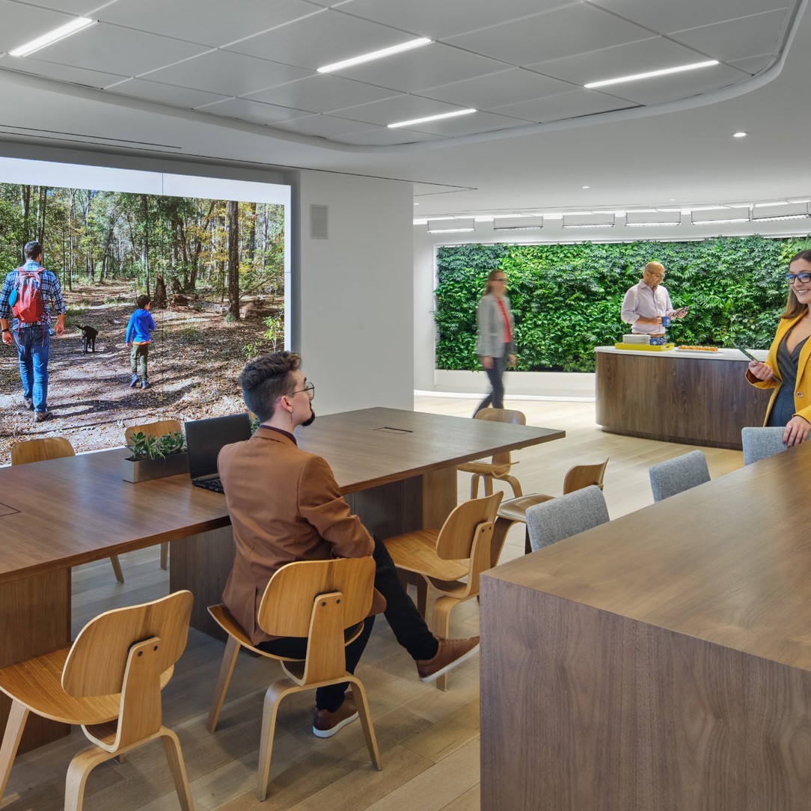Jurors:
Jennifer Yoos, FAIA, LEED AP
Adam Yarinski FAIA
Michael Frederick, AIA
Amy Gilbertson FAIA
David Darling FAIA
Awards in Architecture:
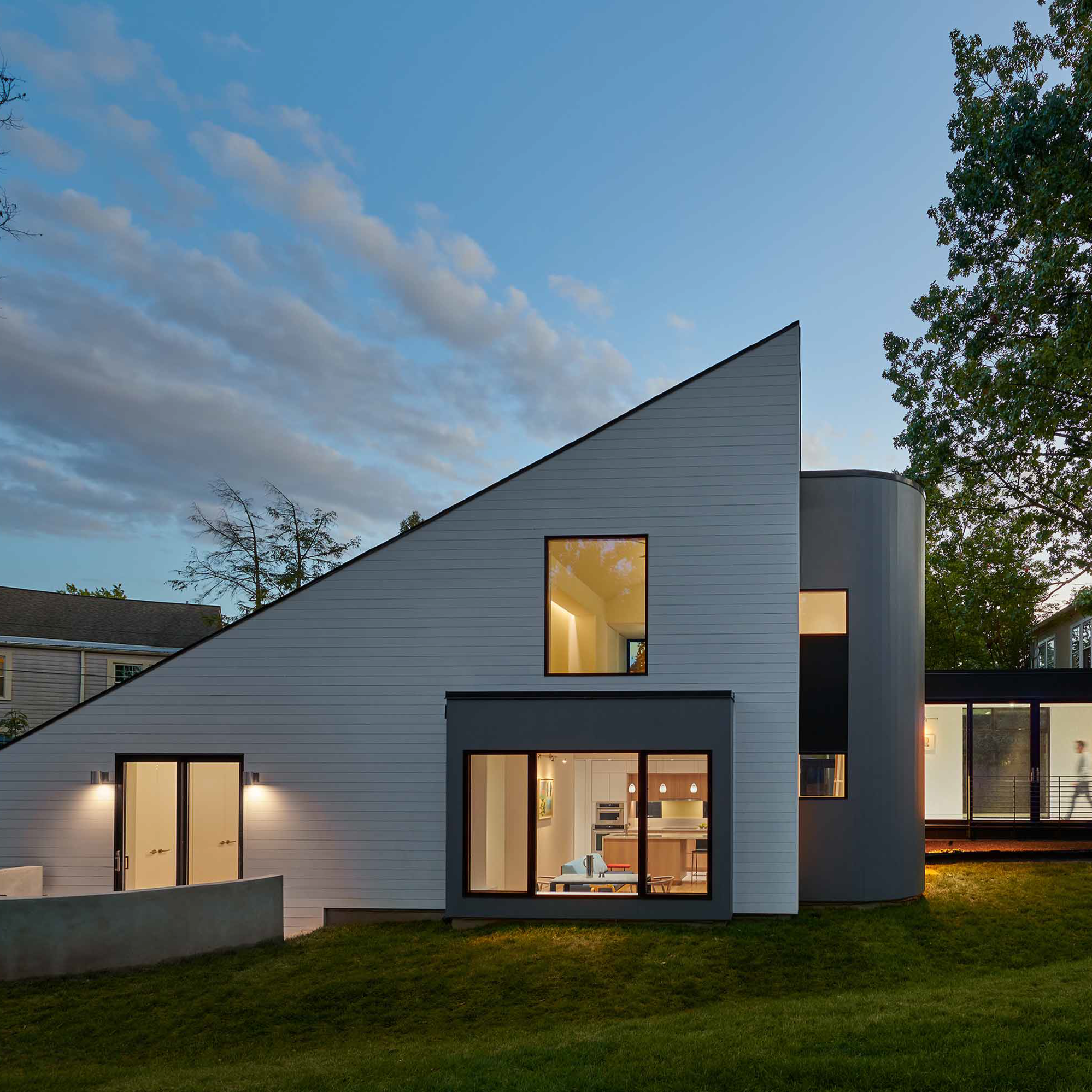 ADU Crestwood - McInturff Architects
ADU Crestwood - McInturff Architects
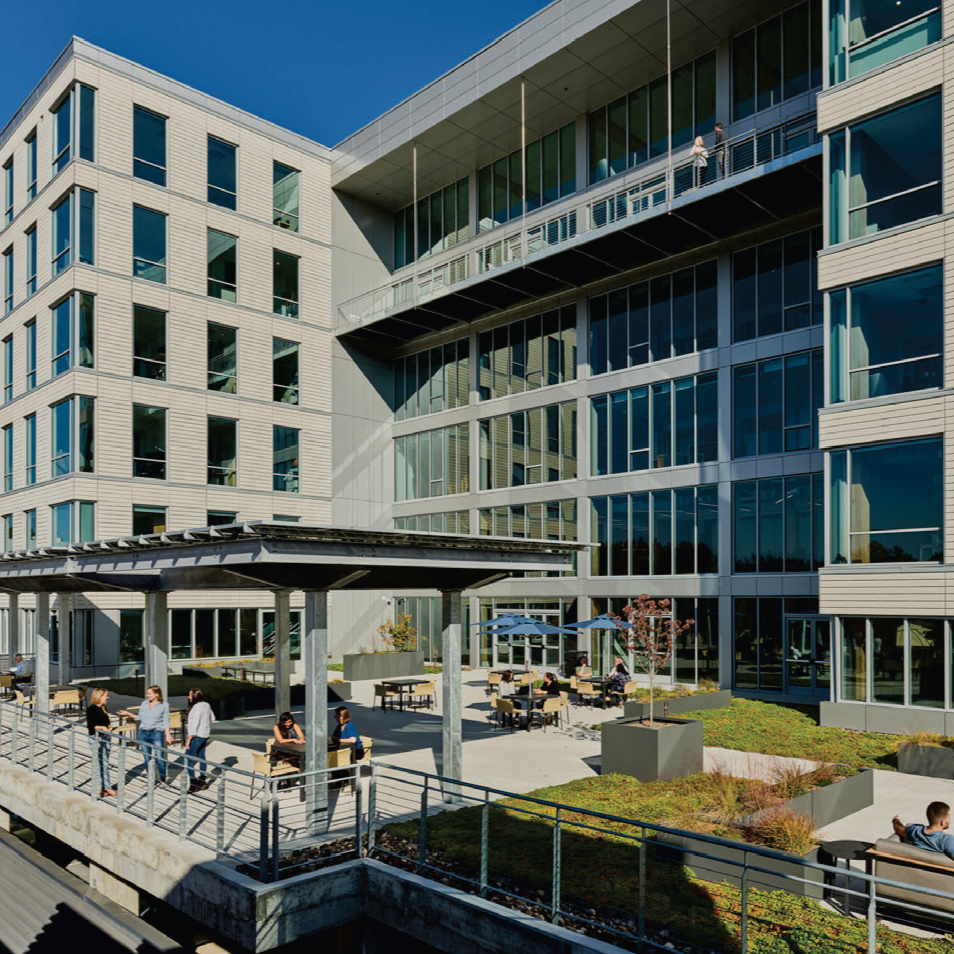 Apex Plaza - William McDonough + Partners
Apex Plaza - William McDonough + Partners
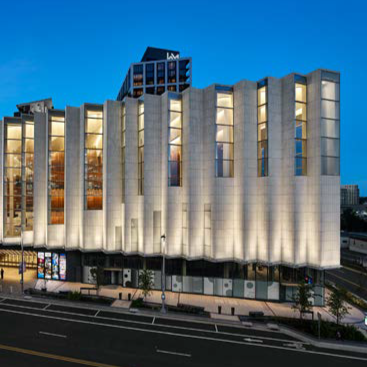 Capital One Hall - Hammel, Green, and Abrahamson, Inc. (HGA, Inc.)
Capital One Hall - Hammel, Green, and Abrahamson, Inc. (HGA, Inc.)
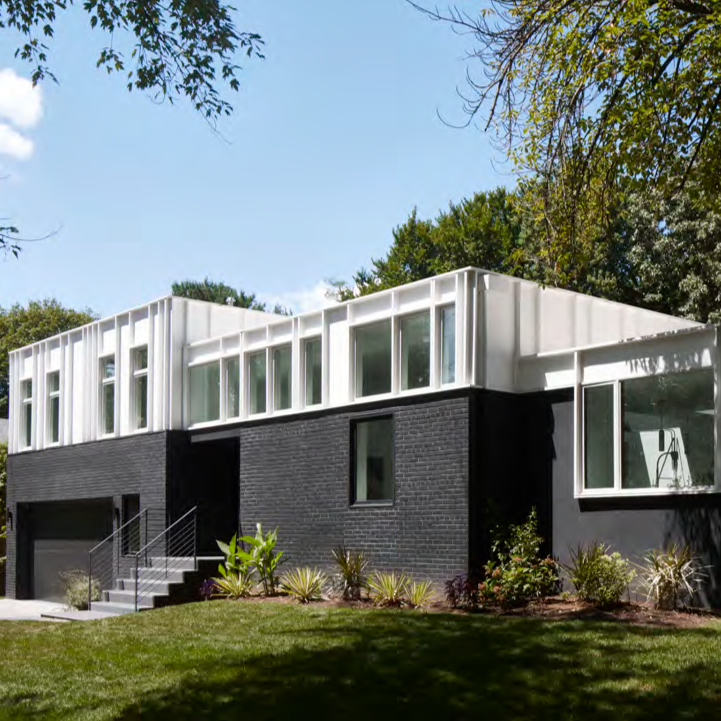 Clerestory House - Colleen Healey Architecture
Clerestory House - Colleen Healey Architecture
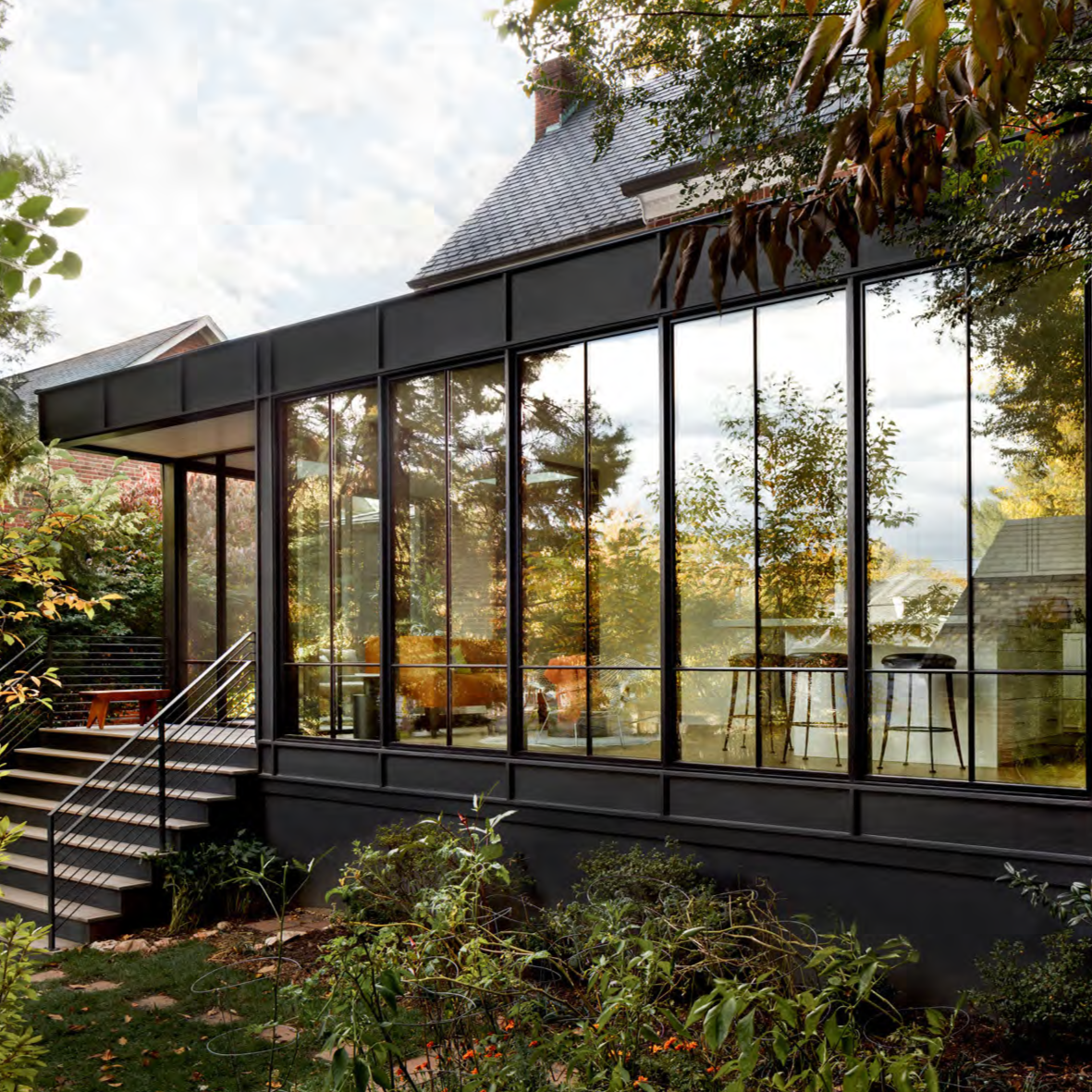 Middle Garden - Colleen Healey Architecture
Middle Garden - Colleen Healey Architecture
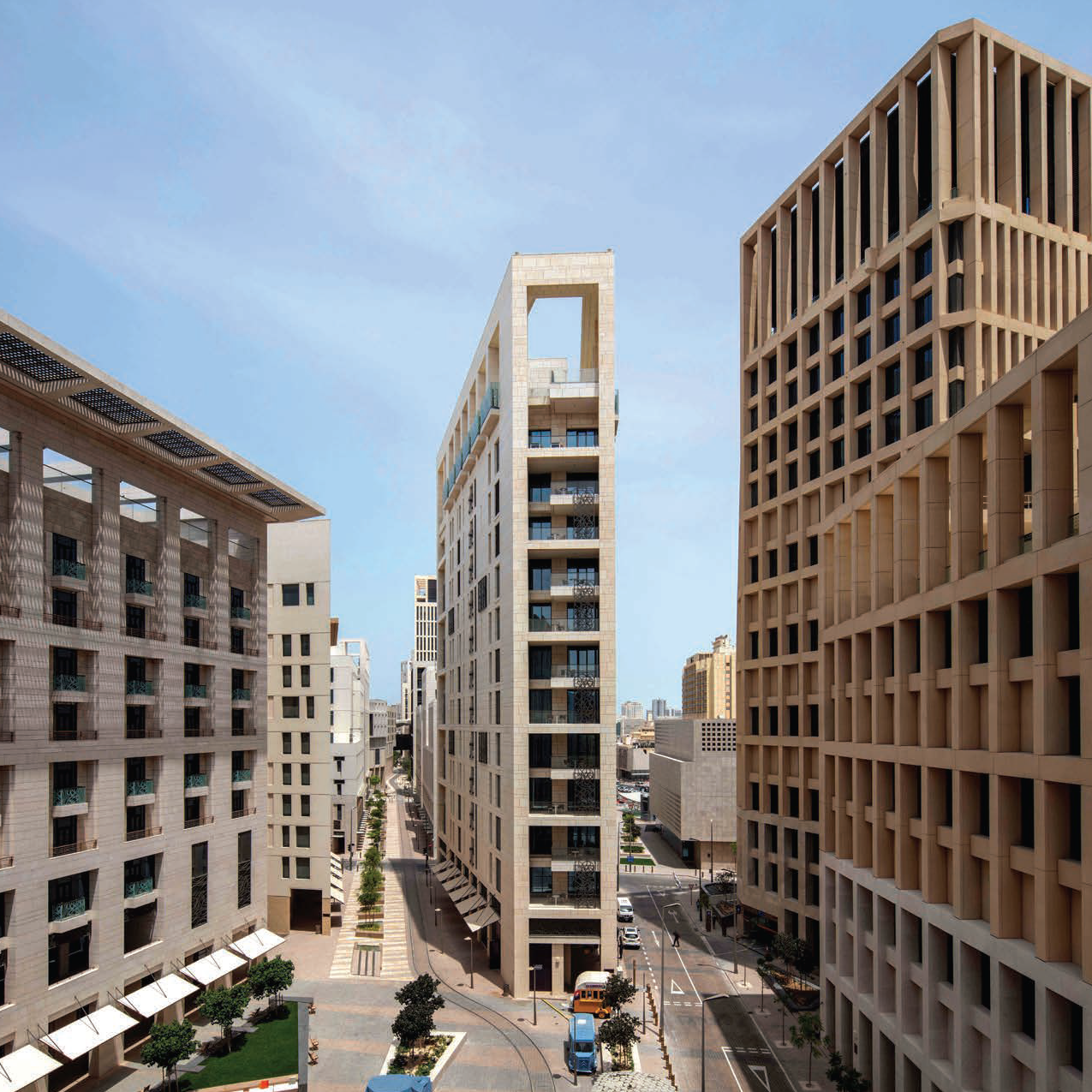 Msheireb Downtown Doha Phase 4 - HOK
Msheireb Downtown Doha Phase 4 - HOK
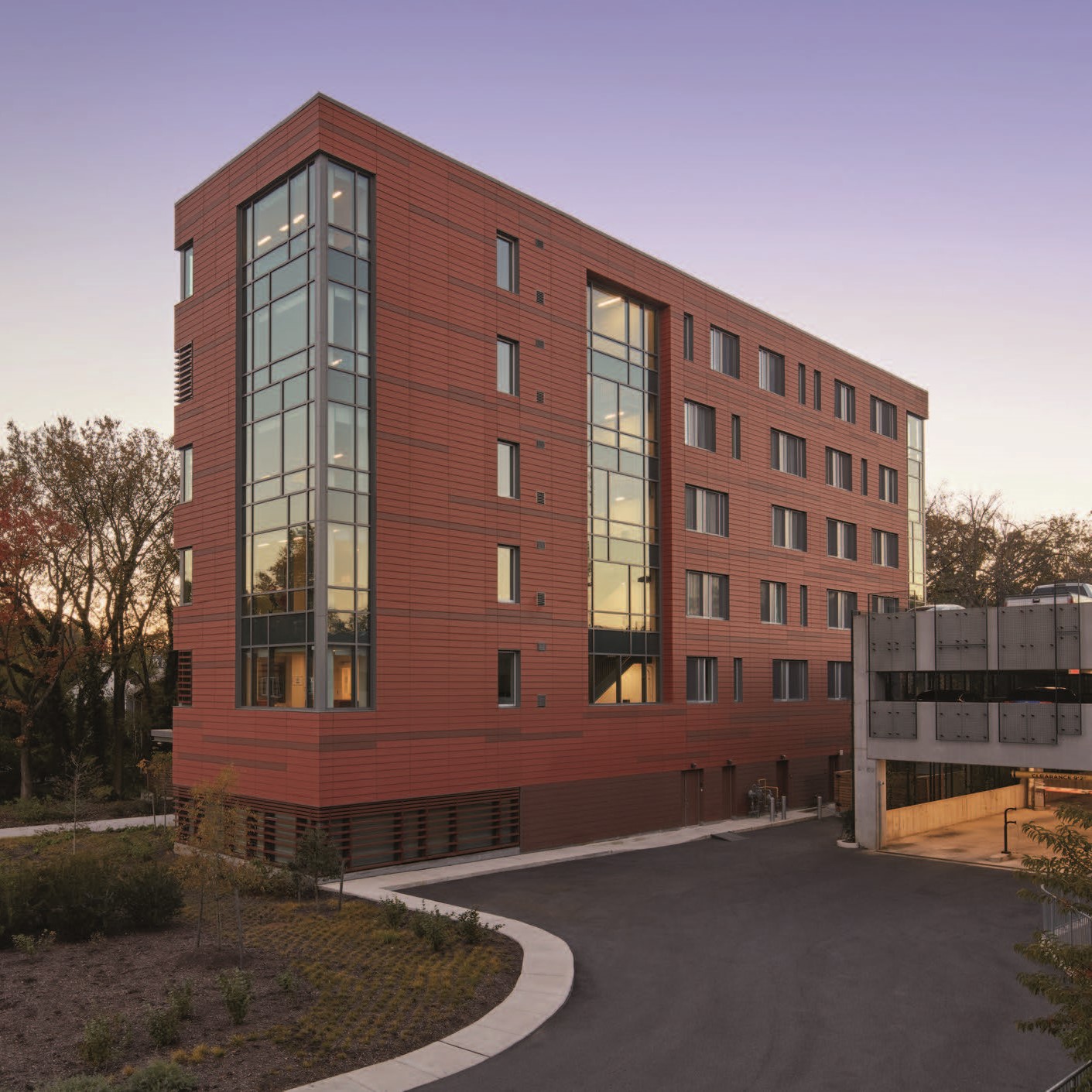 The Brooks Short-Term Family Housing - Ayers Saint Gross
The Brooks Short-Term Family Housing - Ayers Saint Gross
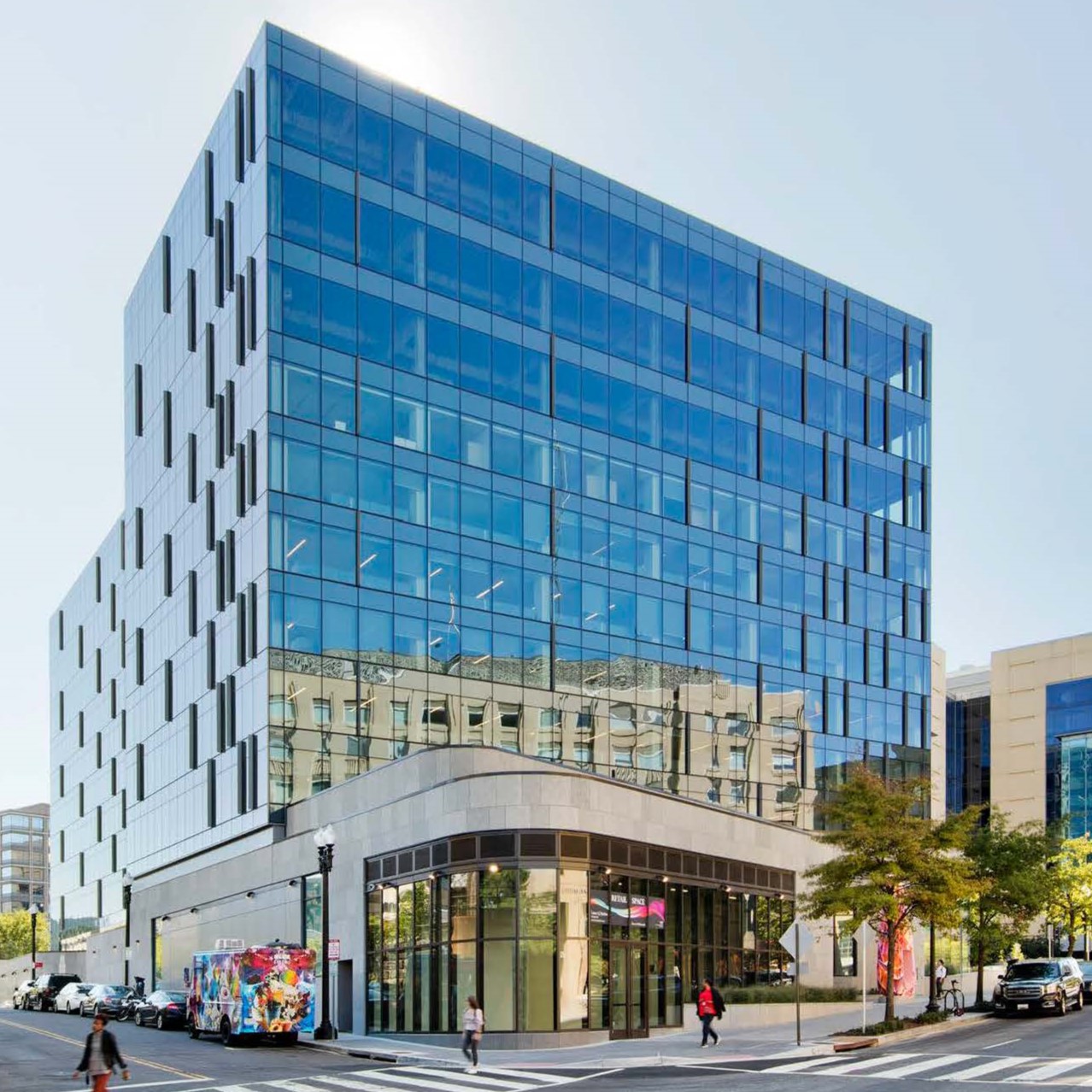 Washington Metropolitan Area Transit Authority (WMATA) Headquarters - STUDIOS Architecture
Washington Metropolitan Area Transit Authority (WMATA) Headquarters - STUDIOS Architecture
Awards in Historic Resources:
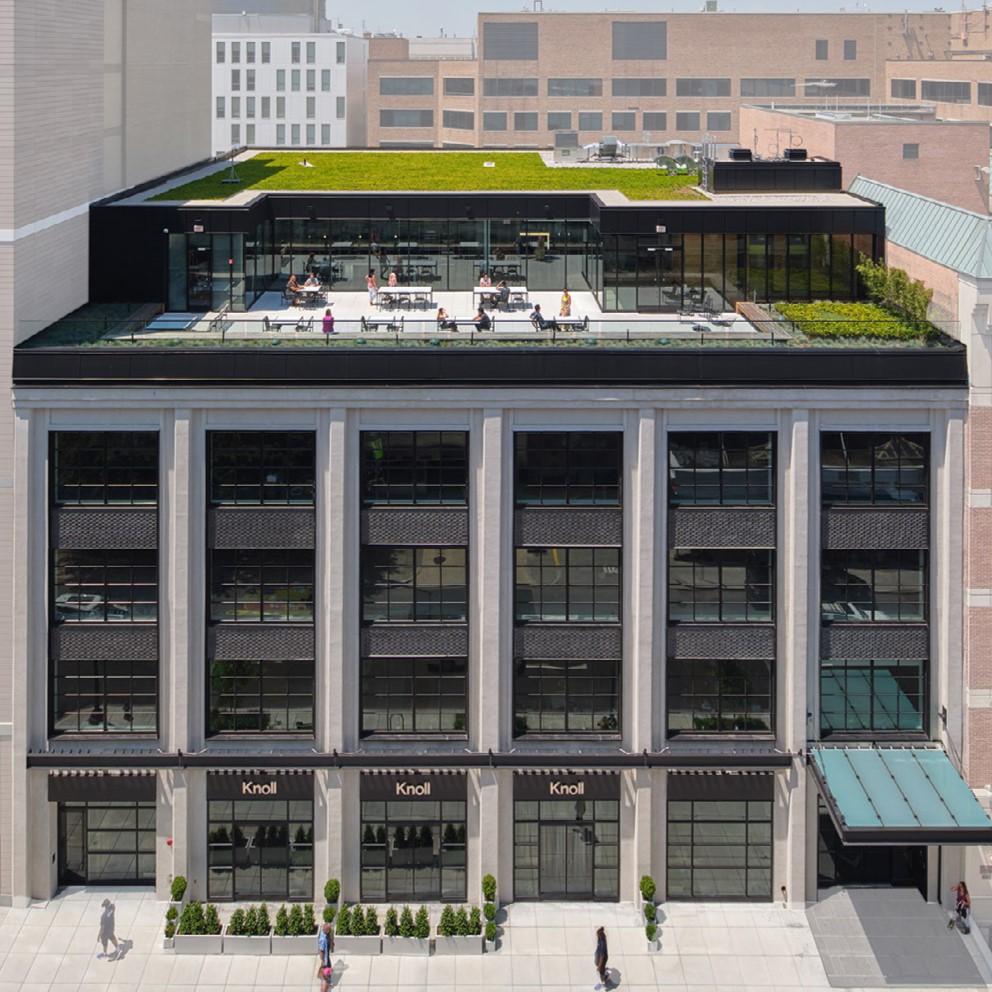 1222 22nd Street NW - Perkins and Will
1222 22nd Street NW - Perkins and Will
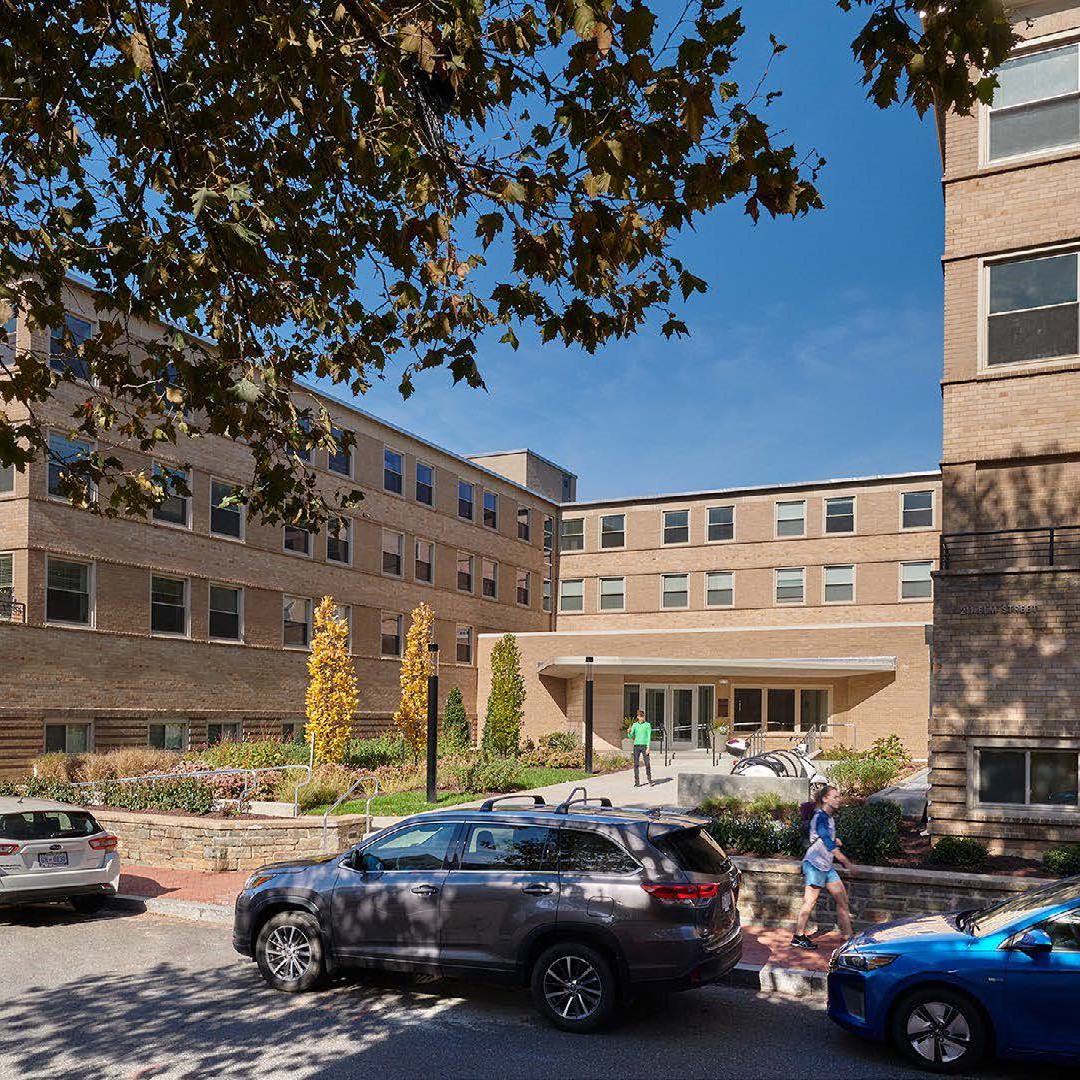 Carver Hall - Bonstra | Haresign ARCHITECTS
Carver Hall - Bonstra | Haresign ARCHITECTS
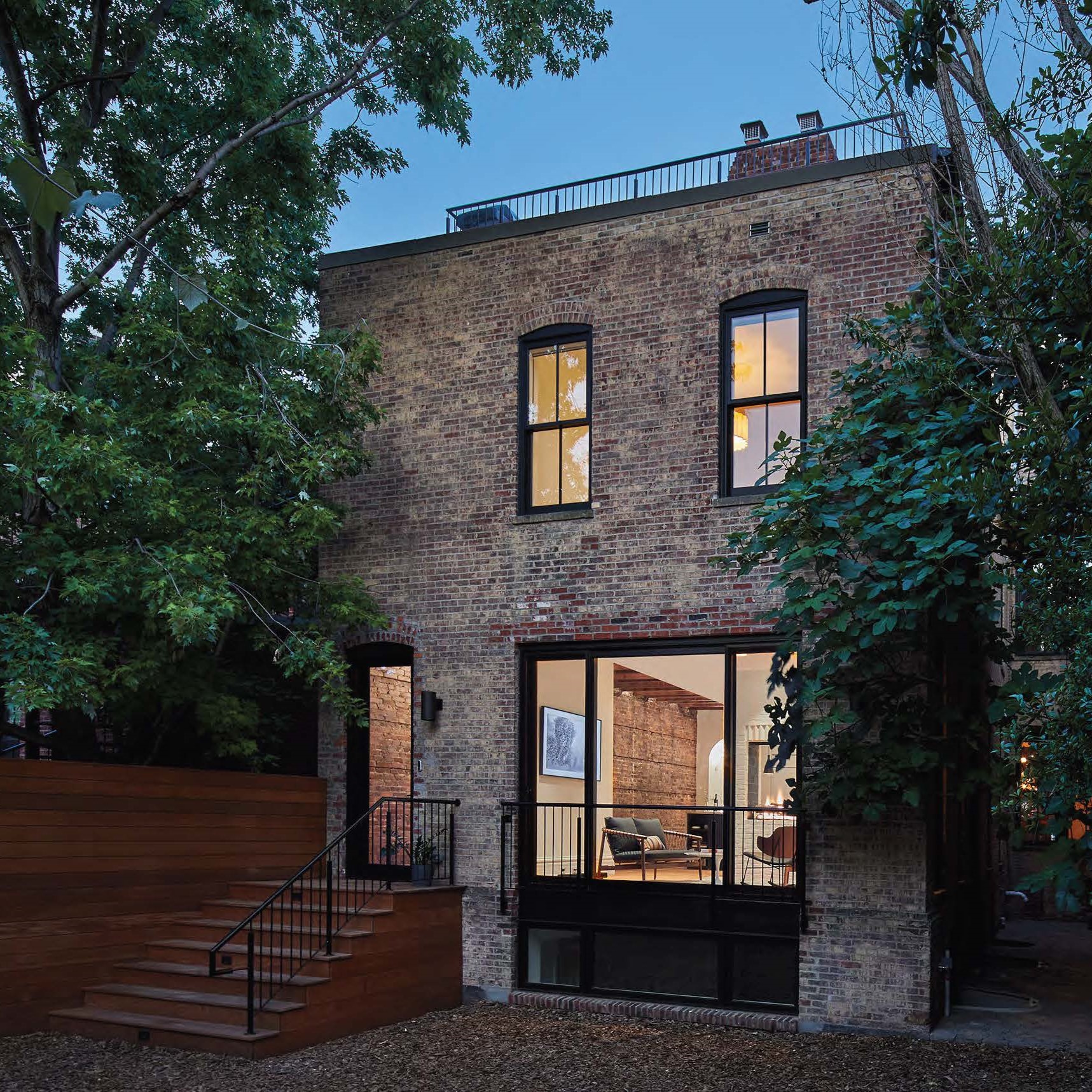 Renovation on Logan Circle - Colleen Healey Architecture
Renovation on Logan Circle - Colleen Healey Architecture
The Assembly - ZGF
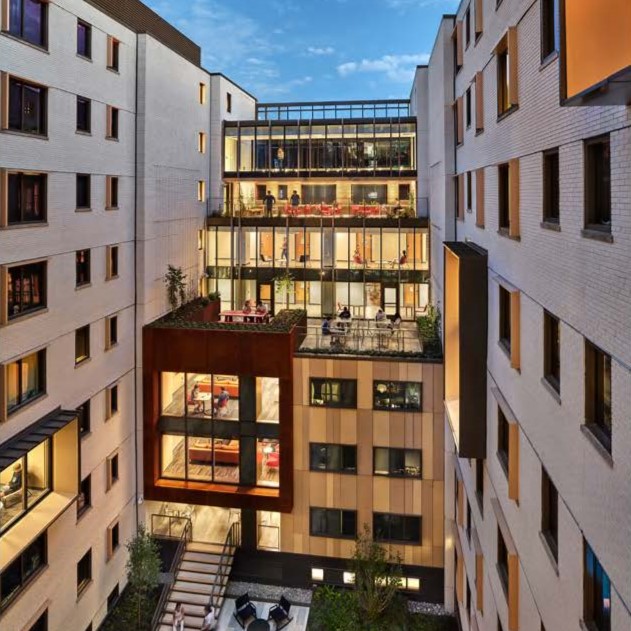 Thurston Hall - VMDO Architects
Thurston Hall - VMDO Architects
Award in Urban Design/Master Planning:
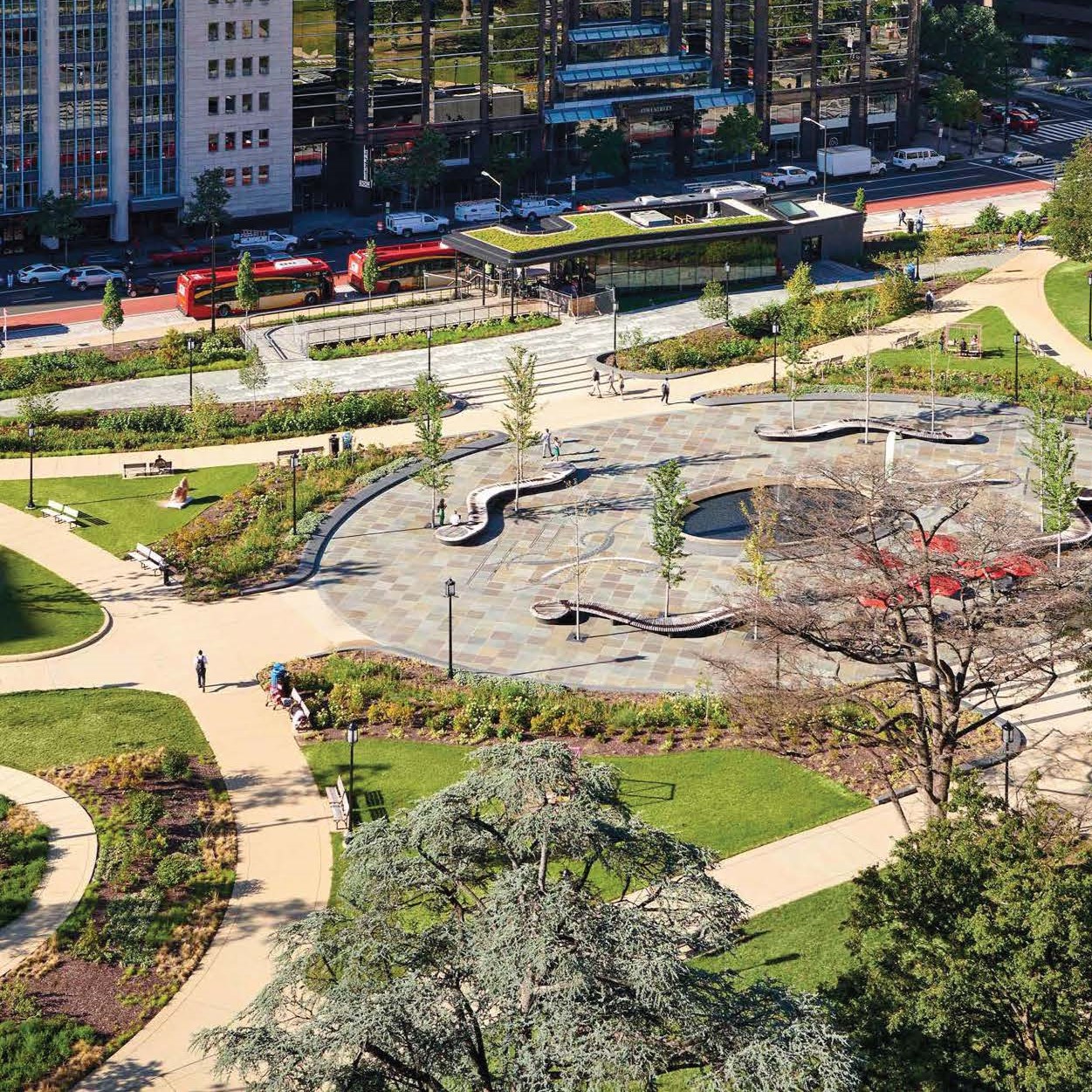 Franklin Park - STUDIOS Architecture
Franklin Park - STUDIOS Architecture
Award in Interiors:
Community of Hope Family Health & Birth Center - Gensler
Citations:
Citation - Change:
Park + Ford - Bonstra | Haresign ARCHITECTS
Citation - Equitable Communities:
Langston Terrace Revitalization and Sustainability Plan - Beyer Blinder Belle
Prather's Alley - EL Studio
Citation - Resources:
U.S. Green Building Council, HQ Renovation - Perkins and Will

